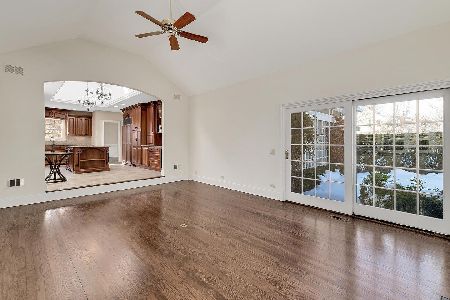521 Lincoln Street, Hinsdale, Illinois 60521
$2,250,000
|
Sold
|
|
| Status: | Closed |
| Sqft: | 5,140 |
| Cost/Sqft: | $438 |
| Beds: | 4 |
| Baths: | 4 |
| Year Built: | 1987 |
| Property Taxes: | $21,546 |
| Days On Market: | 255 |
| Lot Size: | 0,31 |
Description
Experience luxury in this fully renovated Dressler built home, completed in 2019. This home combines classic charm with contemporary updates. Step into a warm and inviting open foyer that leads to a spacious dining room, perfect for entertaining. Enjoy a private first floor library and a master bedroom with volume ceilings and a luxurious private bath. The sun-filled kitchen has been transformed with modern appliances and opens to a large breakfast area and family room, ideal for gatherings. The family room boasts beautiful hardwood floors and a wood-burning fireplace. Convenient first floor laundry and an open, spacious staircase lead to three oversized bedrooms and two additional baths on the second level. The finished lower level provides a den, a workout room, a bar, and extra entertainment space with ample storage. There is even room to add a bathroom! Enjoy a large private yard and additional attic space over the 2 1/2 car attached garage, along with newly bricked front stairs. The first floor features a primary bedroom suite, an office, and a half bath. The second floor features three bedrooms and two full baths. This is an A+ value in an A+ location, ready for you to call it home!
Property Specifics
| Single Family | |
| — | |
| — | |
| 1987 | |
| — | |
| — | |
| No | |
| 0.31 |
| — | |
| — | |
| 0 / Not Applicable | |
| — | |
| — | |
| — | |
| 12342704 | |
| 0901304002 |
Nearby Schools
| NAME: | DISTRICT: | DISTANCE: | |
|---|---|---|---|
|
Grade School
Monroe Elementary School |
181 | — | |
|
Middle School
Clarendon Hills Middle School |
181 | Not in DB | |
|
High School
Hinsdale Central High School |
86 | Not in DB | |
Property History
| DATE: | EVENT: | PRICE: | SOURCE: |
|---|---|---|---|
| 19 Nov, 2018 | Sold | $850,000 | MRED MLS |
| 26 Sep, 2018 | Under contract | $899,000 | MRED MLS |
| 14 Sep, 2018 | Listed for sale | $899,000 | MRED MLS |
| 17 Oct, 2025 | Sold | $2,250,000 | MRED MLS |
| 9 May, 2025 | Under contract | $2,250,000 | MRED MLS |
| 8 May, 2025 | Listed for sale | $2,250,000 | MRED MLS |

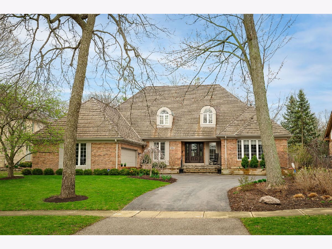
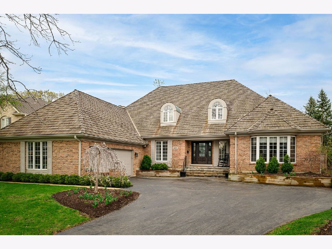
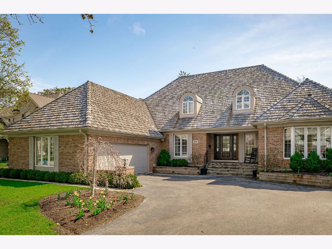
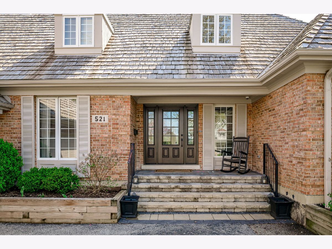
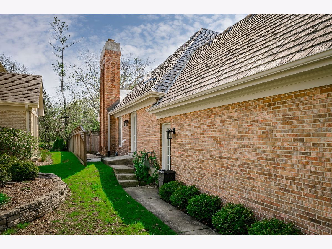
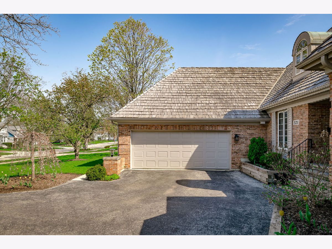
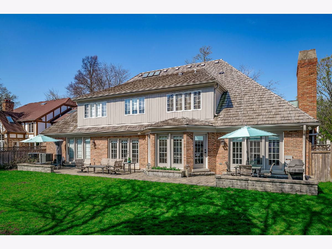
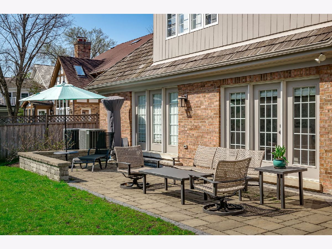
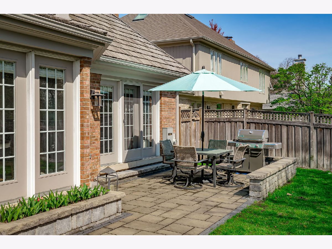
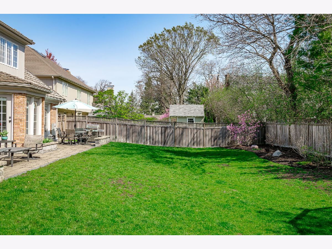
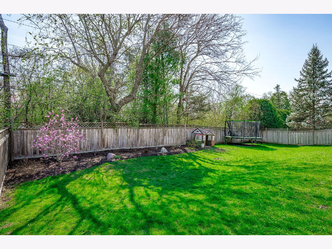
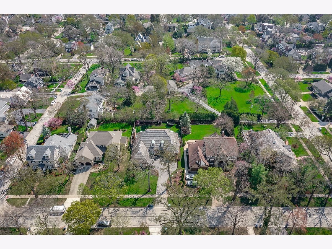
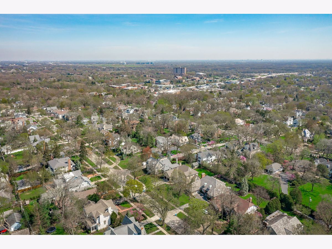
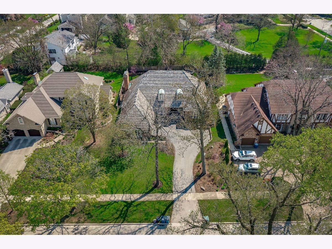
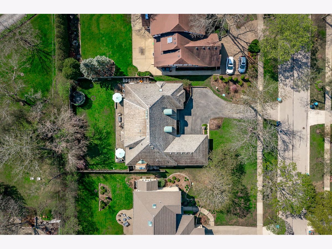
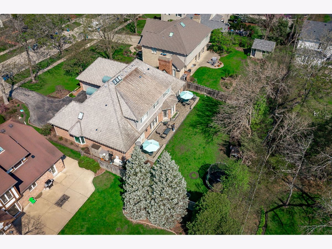
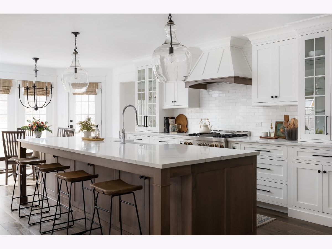
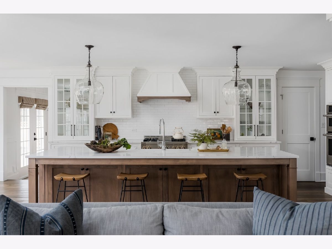
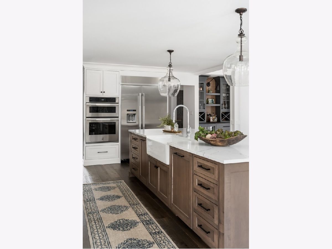
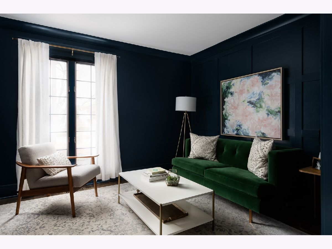

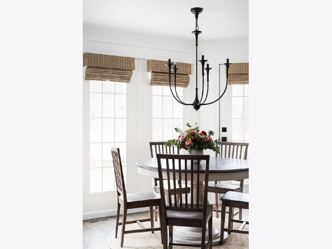
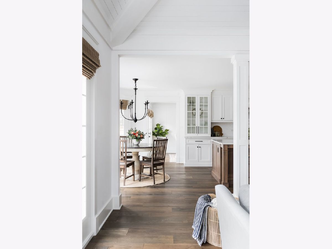
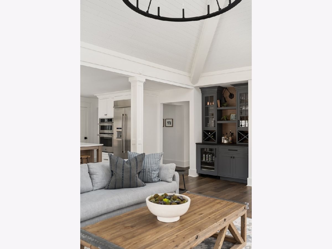
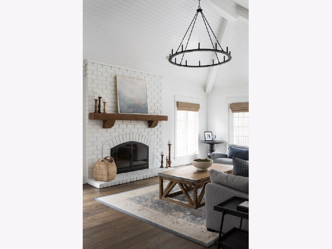
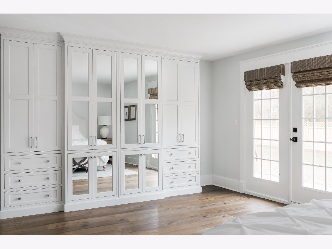
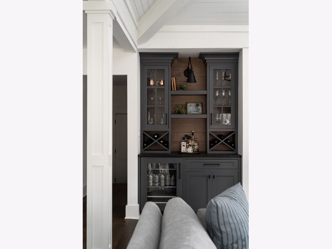
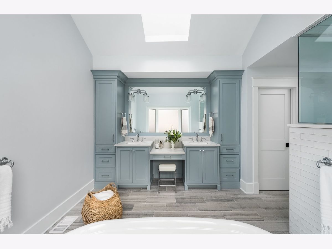
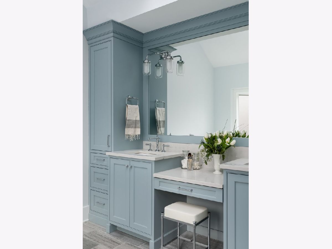
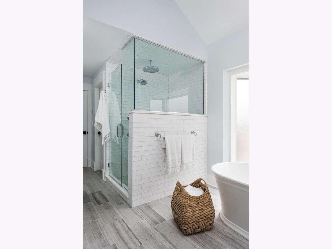
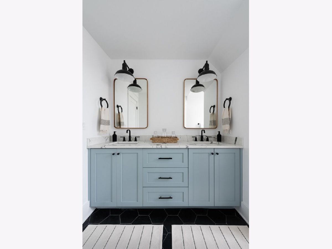
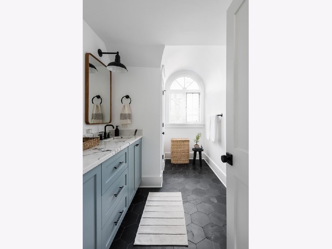
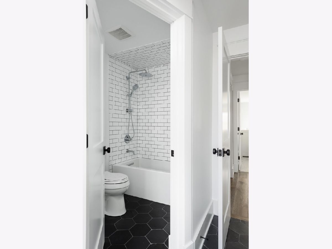
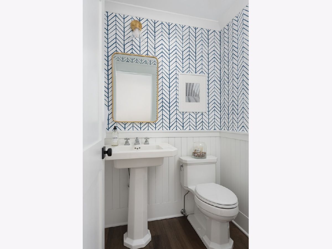
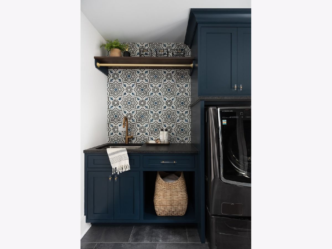
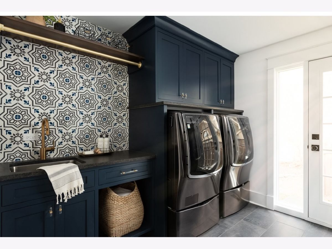
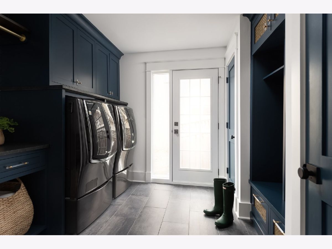

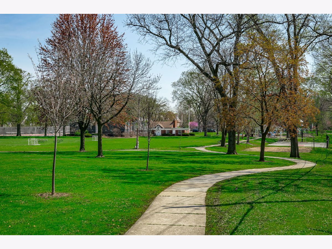
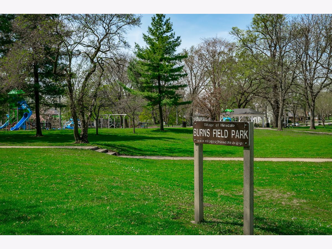
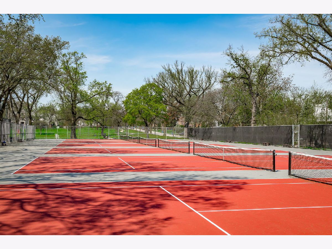
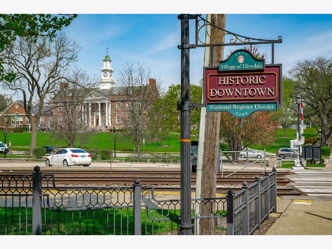
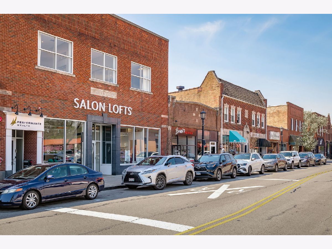
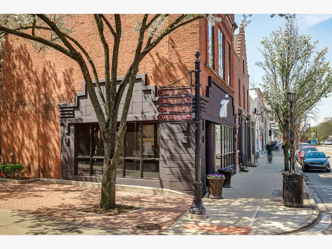

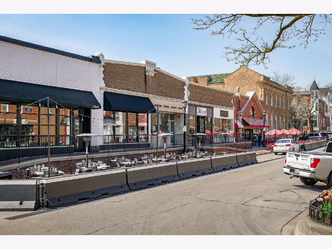
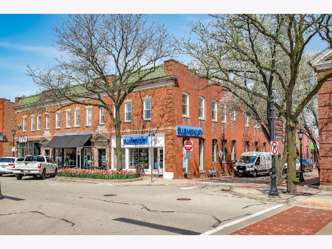
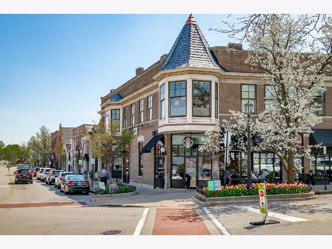


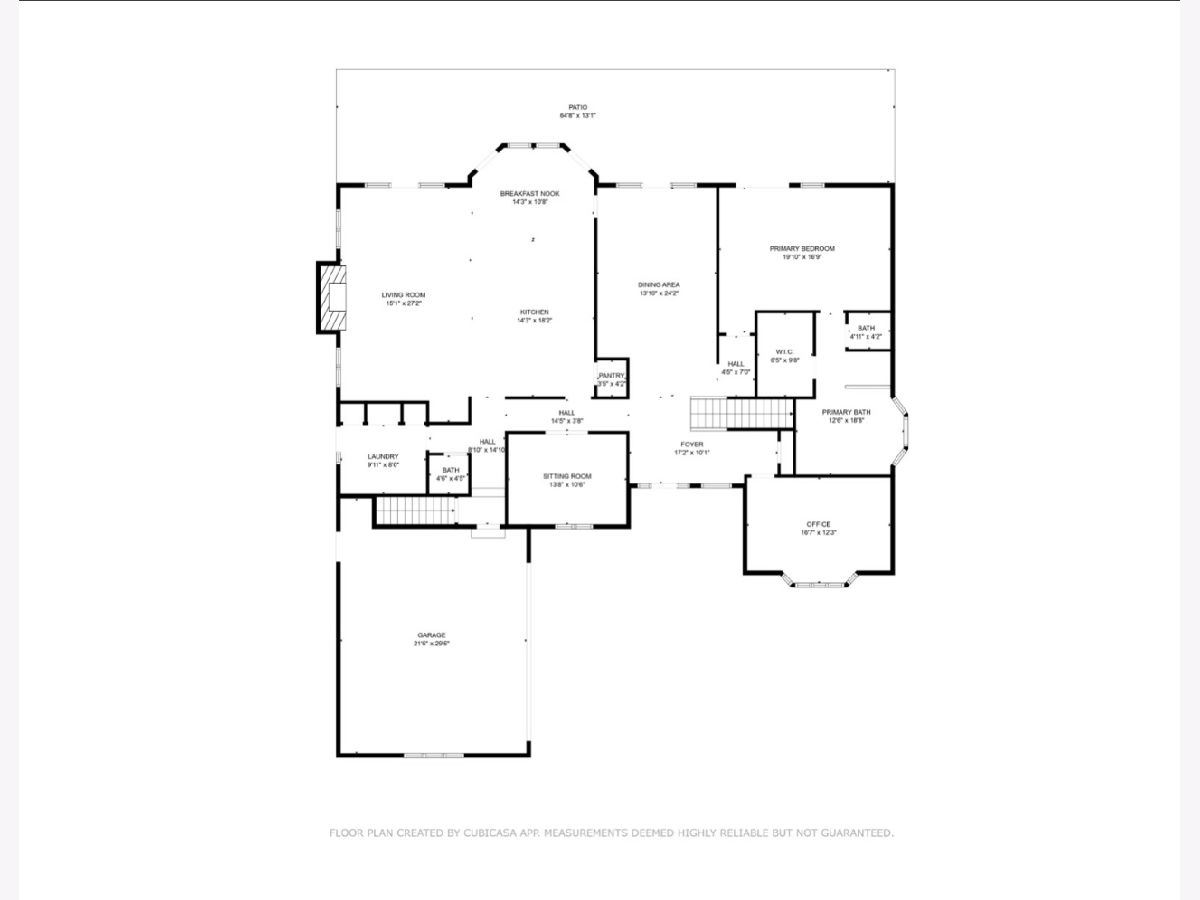
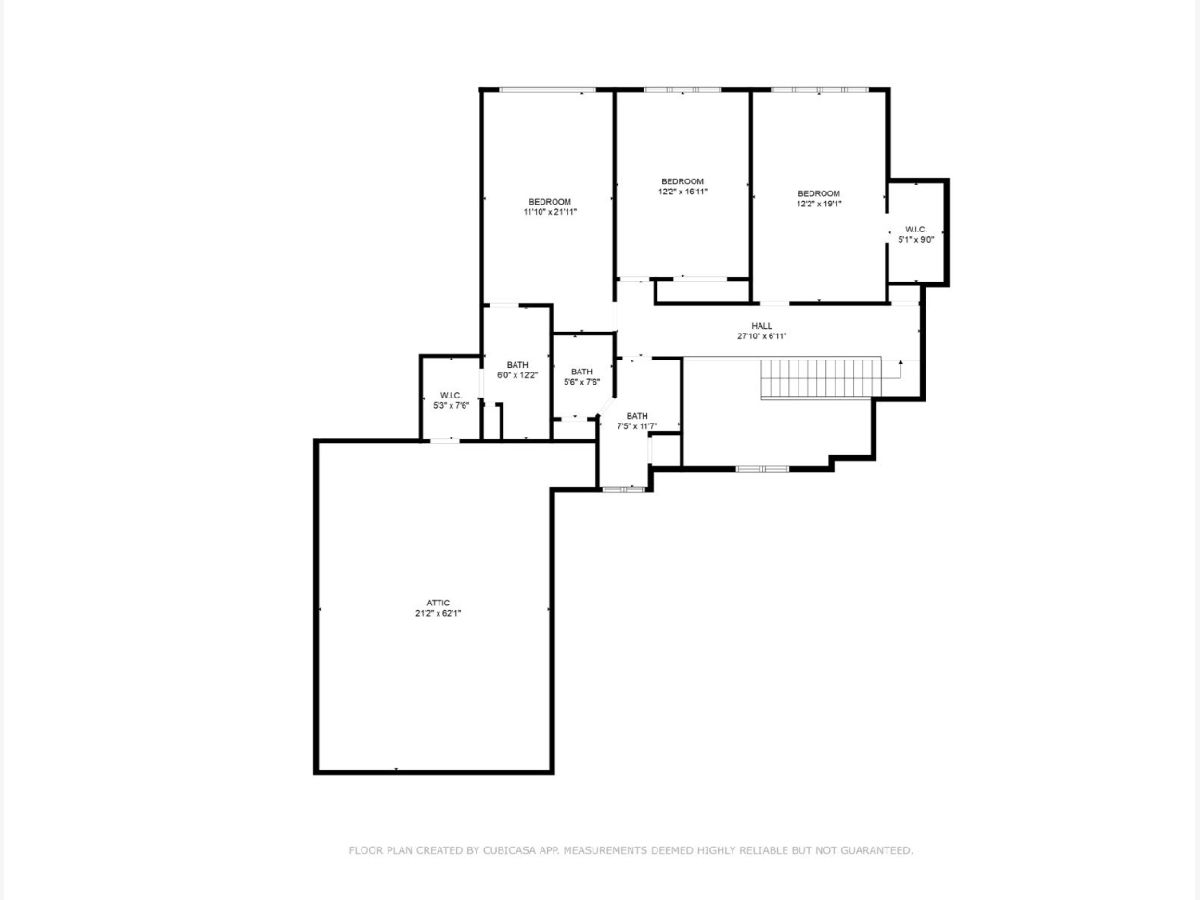
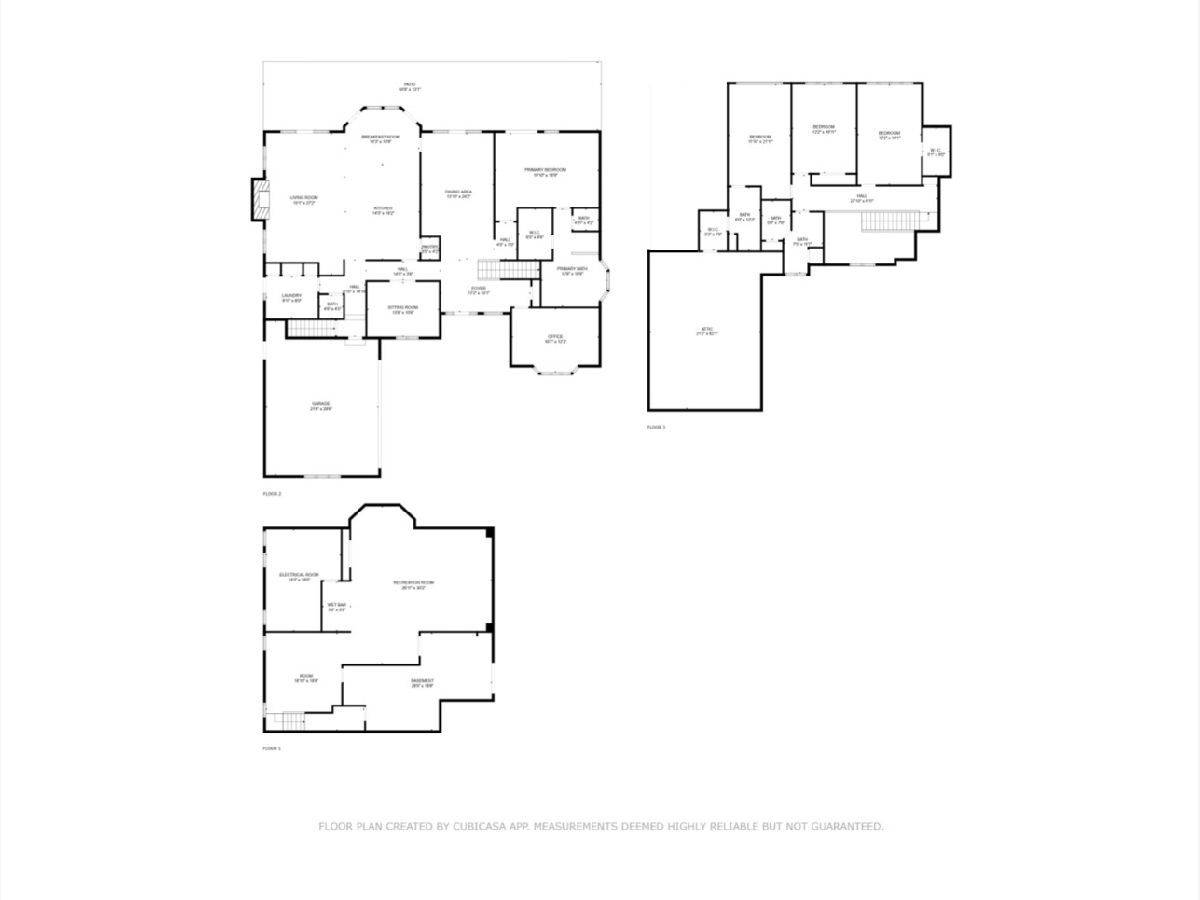
Room Specifics
Total Bedrooms: 4
Bedrooms Above Ground: 4
Bedrooms Below Ground: 0
Dimensions: —
Floor Type: —
Dimensions: —
Floor Type: —
Dimensions: —
Floor Type: —
Full Bathrooms: 4
Bathroom Amenities: Whirlpool,Separate Shower,Double Sink
Bathroom in Basement: 0
Rooms: —
Basement Description: —
Other Specifics
| 2 | |
| — | |
| — | |
| — | |
| — | |
| 81X164 | |
| — | |
| — | |
| — | |
| — | |
| Not in DB | |
| — | |
| — | |
| — | |
| — |
Tax History
| Year | Property Taxes |
|---|---|
| 2018 | $20,292 |
| 2025 | $21,546 |
Contact Agent
Nearby Similar Homes
Nearby Sold Comparables
Contact Agent
Listing Provided By
eXp Realty








