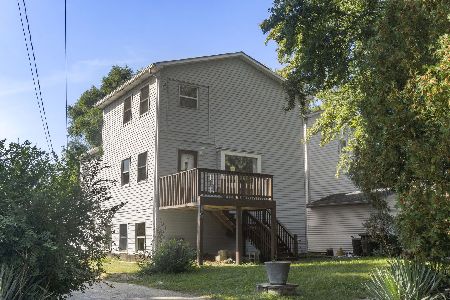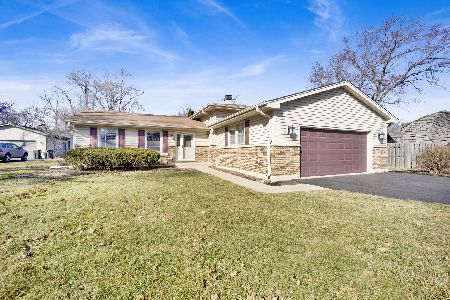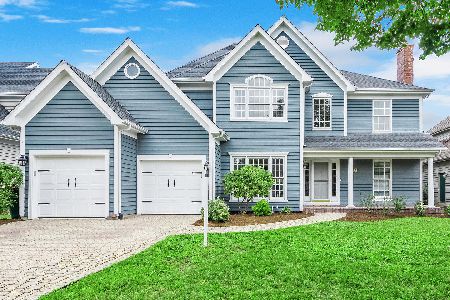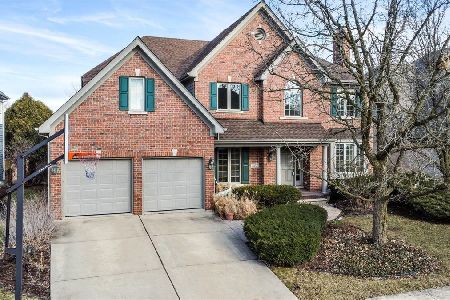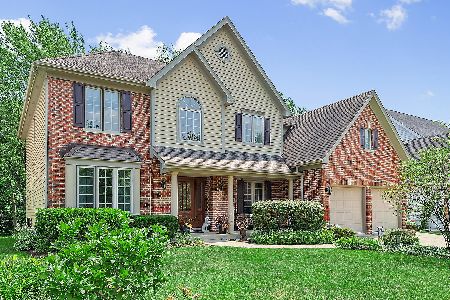529 Oak Avenue, Westmont, Illinois 60559
$609,900
|
Sold
|
|
| Status: | Closed |
| Sqft: | 3,043 |
| Cost/Sqft: | $200 |
| Beds: | 4 |
| Baths: | 3 |
| Year Built: | 1997 |
| Property Taxes: | $12,482 |
| Days On Market: | 2533 |
| Lot Size: | 0,26 |
Description
Absolutely stunning from the moment you walk up the professionally landscaped paver brick path. Your two story foyer is bright and inviting, with a two way stairway and arched entrances into the living and dining rooms with their upscale millwork and crown molding and chair rail. Continue in to find the large open family room, eating area and updated kitchen. Step out to your screened three seasons porch and large deck, which overlook the serene prairie and wetland that you can call your backyard. Go upstairs and the master bedroom with its trey ceiling awaits you at the top of the landing. Inside you'll find a large master bath and walk-in closet, and another room which you can decide it use. The second floor is rounded out by three spacious bedrooms with large double door closets. When you go down to the basement you have a large play room and two other distinct spaces to be used as your imagination dictates. Meticulously maintained throughout by this one owner house. Move in ready.
Property Specifics
| Single Family | |
| — | |
| — | |
| 1997 | |
| Full | |
| — | |
| No | |
| 0.26 |
| Du Page | |
| Fairfield | |
| 100 / Annual | |
| Other | |
| Lake Michigan | |
| Public Sewer | |
| 10318835 | |
| 0915109046 |
Nearby Schools
| NAME: | DISTRICT: | DISTANCE: | |
|---|---|---|---|
|
Grade School
Maercker Elementary School |
60 | — | |
|
Middle School
Westview Hills Middle School |
60 | Not in DB | |
|
High School
Hinsdale Central High School |
86 | Not in DB | |
Property History
| DATE: | EVENT: | PRICE: | SOURCE: |
|---|---|---|---|
| 10 May, 2019 | Sold | $609,900 | MRED MLS |
| 31 Mar, 2019 | Under contract | $609,900 | MRED MLS |
| 25 Mar, 2019 | Listed for sale | $609,900 | MRED MLS |
Room Specifics
Total Bedrooms: 4
Bedrooms Above Ground: 4
Bedrooms Below Ground: 0
Dimensions: —
Floor Type: Carpet
Dimensions: —
Floor Type: Carpet
Dimensions: —
Floor Type: Carpet
Full Bathrooms: 3
Bathroom Amenities: Separate Shower,Double Sink
Bathroom in Basement: 0
Rooms: Eating Area,Foyer,Play Room,Other Room,Walk In Closet,Screened Porch,Storage
Basement Description: Unfinished
Other Specifics
| 3 | |
| Concrete Perimeter | |
| Concrete | |
| Deck, Porch, Porch Screened, Storms/Screens | |
| Wetlands adjacent,Landscaped | |
| 65 X 171 | |
| — | |
| Full | |
| Vaulted/Cathedral Ceilings, Hardwood Floors, First Floor Laundry, Walk-In Closet(s) | |
| Double Oven, Microwave, Dishwasher, Refrigerator, Washer, Dryer, Disposal, Stainless Steel Appliance(s), Cooktop, Built-In Oven | |
| Not in DB | |
| — | |
| — | |
| — | |
| Gas Log, Gas Starter, Includes Accessories |
Tax History
| Year | Property Taxes |
|---|---|
| 2019 | $12,482 |
Contact Agent
Nearby Similar Homes
Contact Agent
Listing Provided By
Land Office Realty



