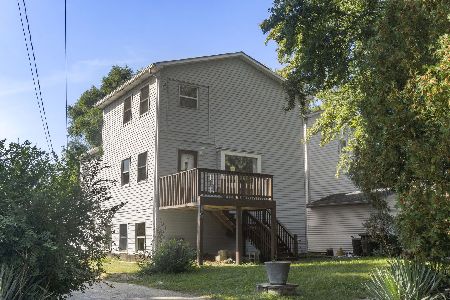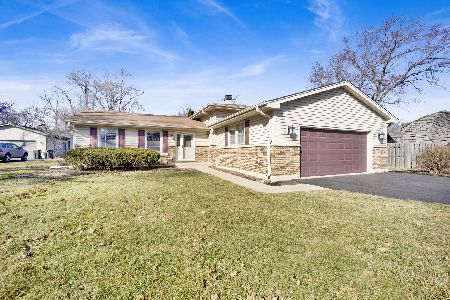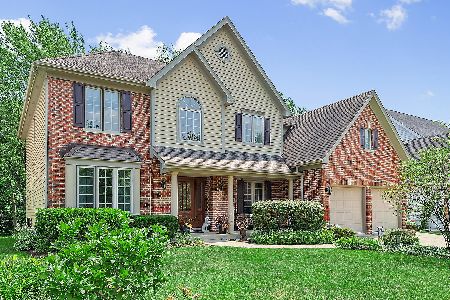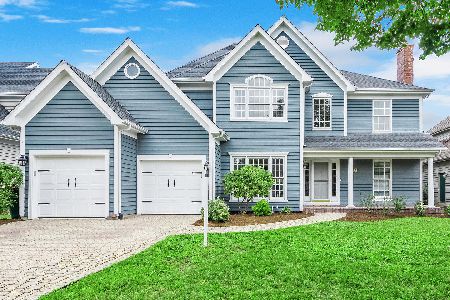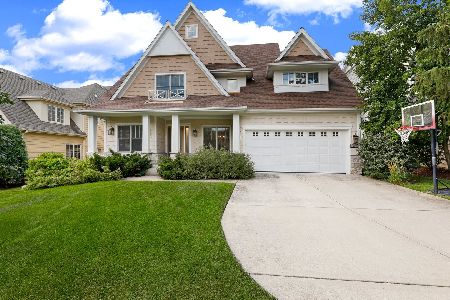517 Oak Avenue, Westmont, Illinois 60559
$535,000
|
Sold
|
|
| Status: | Closed |
| Sqft: | 2,990 |
| Cost/Sqft: | $197 |
| Beds: | 4 |
| Baths: | 3 |
| Year Built: | 1996 |
| Property Taxes: | $13,243 |
| Days On Market: | 3537 |
| Lot Size: | 0,26 |
Description
By far the BEST Value in the Beautiful Fairfield Subdivision! This lovely McNaughton home features 4 large bedrooms including a spacious Master retreat with 2 sizable walk in closets. Elegant floor to ceiling windows throughout allowing for sun drenched rooms to shine. Stunning hardwood floors, impressive split staircase, conveniently located 1st floor mudroom/laundry. Gorgeous Sunroom overlooks large garden. Basement is fully dry walled and waiting for your finishing touches this includes a full bath. Highly sought after Hinsdale Central High School. Less than 1 mile to Metra, easy access to major expressways. Wonderful shopping and Restaurants at your finger tips. Beautiful Home, Amazing Value!! Home is being sold "As Is"
Property Specifics
| Single Family | |
| — | |
| Traditional | |
| 1996 | |
| Full | |
| — | |
| No | |
| 0.26 |
| Du Page | |
| Fairfield | |
| 600 / Annual | |
| None | |
| Lake Michigan | |
| Public Sewer | |
| 09268064 | |
| 0915109049 |
Nearby Schools
| NAME: | DISTRICT: | DISTANCE: | |
|---|---|---|---|
|
Grade School
Holmes Elementary School |
60 | — | |
|
Middle School
Westview Hills Middle School |
60 | Not in DB | |
|
High School
Hinsdale Central High School |
86 | Not in DB | |
|
Alternate Elementary School
Maercker Elementary School |
— | Not in DB | |
Property History
| DATE: | EVENT: | PRICE: | SOURCE: |
|---|---|---|---|
| 15 Sep, 2016 | Sold | $535,000 | MRED MLS |
| 25 Jul, 2016 | Under contract | $589,900 | MRED MLS |
| 24 Jun, 2016 | Listed for sale | $589,900 | MRED MLS |
Room Specifics
Total Bedrooms: 4
Bedrooms Above Ground: 4
Bedrooms Below Ground: 0
Dimensions: —
Floor Type: Carpet
Dimensions: —
Floor Type: Carpet
Dimensions: —
Floor Type: Carpet
Full Bathrooms: 3
Bathroom Amenities: Whirlpool,Separate Shower,Double Sink
Bathroom in Basement: 1
Rooms: Eating Area,Foyer,Recreation Room,Heated Sun Room
Basement Description: Partially Finished
Other Specifics
| 3 | |
| Concrete Perimeter | |
| Concrete | |
| — | |
| Forest Preserve Adjacent,Landscaped,Wooded | |
| 65X171X56X105 | |
| Unfinished | |
| Full | |
| Vaulted/Cathedral Ceilings, Hardwood Floors, First Floor Laundry | |
| Double Oven, Dishwasher, Refrigerator, Washer, Dryer | |
| Not in DB | |
| Sidewalks, Street Lights | |
| — | |
| — | |
| Gas Log, Gas Starter |
Tax History
| Year | Property Taxes |
|---|---|
| 2016 | $13,243 |
Contact Agent
Nearby Similar Homes
Contact Agent
Listing Provided By
Baird & Warner




