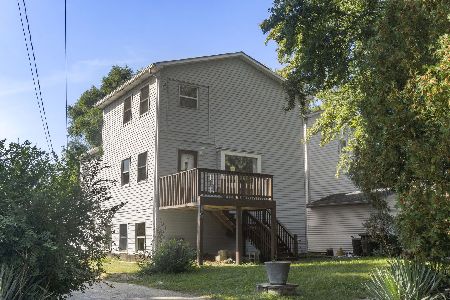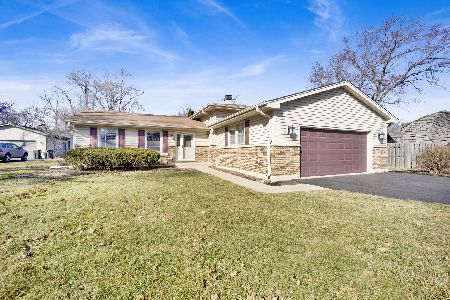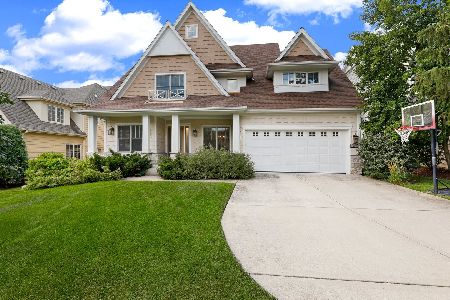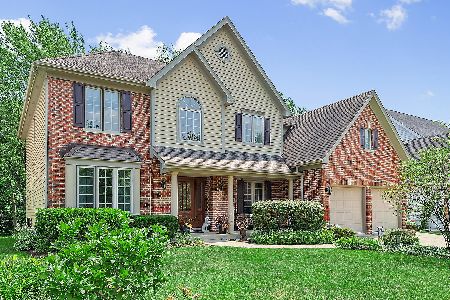509 Oak Avenue, Westmont, Illinois 60559
$650,000
|
Sold
|
|
| Status: | Closed |
| Sqft: | 3,715 |
| Cost/Sqft: | $188 |
| Beds: | 5 |
| Baths: | 4 |
| Year Built: | 1998 |
| Property Taxes: | $13,271 |
| Days On Market: | 4751 |
| Lot Size: | 0,32 |
Description
Beautiful home on an over-sized lot. Custom finishes, 9' ceilings, upgraded trim. Intercom, security system + whole-house surge protector. His/her WIC off master bath suite. Ktchn w/SS appls, granite c-tops, cooking island + baking cntr. Multi-level paved patio w/built in natural gas SS grill, fire pit, and accent lighting built into stone surround wallsProf landscaped lot w/in-ground irrigation system HC High School
Property Specifics
| Single Family | |
| — | |
| — | |
| 1998 | |
| Full | |
| — | |
| No | |
| 0.32 |
| Du Page | |
| — | |
| 0 / Not Applicable | |
| None | |
| Lake Michigan,Public | |
| Public Sewer | |
| 08278949 | |
| 0915109051 |
Nearby Schools
| NAME: | DISTRICT: | DISTANCE: | |
|---|---|---|---|
|
High School
Hinsdale Central High School |
86 | Not in DB | |
Property History
| DATE: | EVENT: | PRICE: | SOURCE: |
|---|---|---|---|
| 16 Jul, 2013 | Sold | $650,000 | MRED MLS |
| 5 Apr, 2013 | Under contract | $699,000 | MRED MLS |
| 26 Feb, 2013 | Listed for sale | $699,000 | MRED MLS |
Room Specifics
Total Bedrooms: 5
Bedrooms Above Ground: 5
Bedrooms Below Ground: 0
Dimensions: —
Floor Type: —
Dimensions: —
Floor Type: —
Dimensions: —
Floor Type: —
Dimensions: —
Floor Type: —
Full Bathrooms: 4
Bathroom Amenities: —
Bathroom in Basement: 1
Rooms: Bedroom 5,Breakfast Room,Foyer,Recreation Room,Sitting Room,Storage,Utility Room-Lower Level,Walk In Closet
Basement Description: Finished
Other Specifics
| 3 | |
| — | |
| — | |
| — | |
| — | |
| 18X26X115X64X118X136 | |
| — | |
| Full | |
| — | |
| — | |
| Not in DB | |
| — | |
| — | |
| — | |
| Wood Burning, Gas Starter |
Tax History
| Year | Property Taxes |
|---|---|
| 2013 | $13,271 |
Contact Agent
Nearby Similar Homes
Contact Agent
Listing Provided By
d'aprile properties











