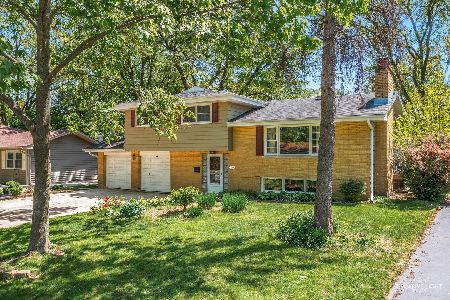529 Spruce Drive, Naperville, Illinois 60540
$302,000
|
Sold
|
|
| Status: | Closed |
| Sqft: | 1,826 |
| Cost/Sqft: | $169 |
| Beds: | 3 |
| Baths: | 2 |
| Year Built: | 1960 |
| Property Taxes: | $6,074 |
| Days On Market: | 3417 |
| Lot Size: | 0,22 |
Description
A super West Highlands home on an interior street close to all schools, parks and downtown Naperville. Big picture window in living room overlooking professionally landscaped front yard. Two car detached garage with new garage door and opener. The kitchen has maple cabinetry, stainless appliances and Wilsonart flooring. The dining room has matching corner cabinetry, two windows with custom blinds. Living room has canned lighting and newer carpeting. Family room on the lower level has recessed lighting and newer carpeting. Master bedroom has crown molding, ceiling fan, blackout blinds and hardwood floors. Bedrooms 2 and 3 have ceiling fans and hardwood floors. Solid oak six panel doors. Spacious laundry room has windows, exterior access, front load washer and dryer, and additional refrigerator-freezer. Whole house attic fan. Backyard is fenced and private. Main drain line to street has been replaced. Radon mitigation system. One year home warranty included in sale.
Property Specifics
| Single Family | |
| — | |
| — | |
| 1960 | |
| English | |
| — | |
| No | |
| 0.22 |
| Du Page | |
| West Highlands | |
| 0 / Not Applicable | |
| None | |
| Lake Michigan | |
| Public Sewer | |
| 09342494 | |
| 0725208018 |
Nearby Schools
| NAME: | DISTRICT: | DISTANCE: | |
|---|---|---|---|
|
Grade School
Elmwood Elementary School |
203 | — | |
|
Middle School
Lincoln Junior High School |
203 | Not in DB | |
|
High School
Naperville Central High School |
203 | Not in DB | |
Property History
| DATE: | EVENT: | PRICE: | SOURCE: |
|---|---|---|---|
| 2 Dec, 2016 | Sold | $302,000 | MRED MLS |
| 14 Oct, 2016 | Under contract | $309,000 | MRED MLS |
| — | Last price change | $319,000 | MRED MLS |
| 14 Sep, 2016 | Listed for sale | $329,000 | MRED MLS |
Room Specifics
Total Bedrooms: 3
Bedrooms Above Ground: 3
Bedrooms Below Ground: 0
Dimensions: —
Floor Type: Hardwood
Dimensions: —
Floor Type: Hardwood
Full Bathrooms: 2
Bathroom Amenities: —
Bathroom in Basement: 1
Rooms: No additional rooms
Basement Description: Finished,Crawl
Other Specifics
| 2 | |
| Concrete Perimeter | |
| Asphalt | |
| Patio | |
| Fenced Yard,Landscaped | |
| 115X80X114X80 | |
| Unfinished | |
| None | |
| Hardwood Floors, Wood Laminate Floors | |
| Range, Microwave, Dishwasher, Refrigerator, Washer, Dryer, Disposal | |
| Not in DB | |
| Sidewalks, Street Lights, Street Paved | |
| — | |
| — | |
| — |
Tax History
| Year | Property Taxes |
|---|---|
| 2016 | $6,074 |
Contact Agent
Nearby Similar Homes
Nearby Sold Comparables
Contact Agent
Listing Provided By
Ryan Hill Realty, LLC









