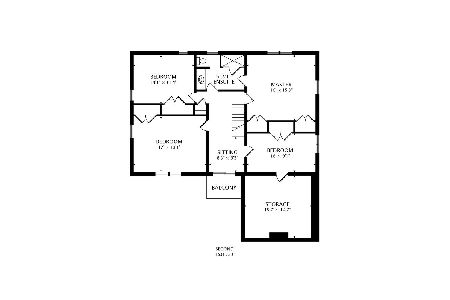529 West Avenue, Elmhurst, Illinois 60126
$248,500
|
Sold
|
|
| Status: | Closed |
| Sqft: | 1,181 |
| Cost/Sqft: | $237 |
| Beds: | 3 |
| Baths: | 3 |
| Year Built: | 1962 |
| Property Taxes: | $2,523 |
| Days On Market: | 3820 |
| Lot Size: | 0,00 |
Description
DYNAMITE OPPORTUNITY AWAITS YOU-YOUR SWEAT EQUITY IS YOUR GAIN! EXTRA-WIDE 78X152 LOT WITH CIRCULAR DRIVEWAY! FULLY APPLIANCED OAK KITCHEN. FORMAL LIVING ROOM W/PICTURE WINDOW & BUILT-IN SHELVES. 3RD BEDROOM IS CURRENTLY THE DINING ROOM. HARDWOOD FLOORS UNDER CPTG. NEWER HW HEATER(15) & CAC(10). FURNACE AND WINDOWS HAVE BEEN REPLACED. FENCED 1/4 ACRE YARD W/PATIO & TWO-CAR GARAGE W/ATTD SHED & EDO PLUS GENERAC POWER GENERATOR. FINISHED LOWER LEVEL W/HALF BATH & SAUNA. CLOSE TO GRADE SCHOOL, PARK AND EXPWYS. YOU SNOOZE, YOU LOSE!
Property Specifics
| Single Family | |
| — | |
| Ranch | |
| 1962 | |
| Full | |
| RANCH | |
| No | |
| — |
| Du Page | |
| Emery Manor | |
| 0 / Not Applicable | |
| None | |
| Lake Michigan | |
| Public Sewer | |
| 09020690 | |
| 0335122008 |
Nearby Schools
| NAME: | DISTRICT: | DISTANCE: | |
|---|---|---|---|
|
Grade School
Emerson Elementary School |
205 | — | |
|
Middle School
Churchville Middle School |
205 | Not in DB | |
|
High School
York Community High School |
205 | Not in DB | |
Property History
| DATE: | EVENT: | PRICE: | SOURCE: |
|---|---|---|---|
| 8 Oct, 2015 | Sold | $248,500 | MRED MLS |
| 3 Sep, 2015 | Under contract | $279,500 | MRED MLS |
| 24 Aug, 2015 | Listed for sale | $279,500 | MRED MLS |
Room Specifics
Total Bedrooms: 3
Bedrooms Above Ground: 3
Bedrooms Below Ground: 0
Dimensions: —
Floor Type: Carpet
Dimensions: —
Floor Type: Carpet
Full Bathrooms: 3
Bathroom Amenities: —
Bathroom in Basement: 1
Rooms: Office,Recreation Room
Basement Description: Finished
Other Specifics
| 2 | |
| Concrete Perimeter | |
| Asphalt,Circular,Side Drive | |
| Patio, Storms/Screens | |
| Fenced Yard | |
| 78 X 152 | |
| — | |
| None | |
| Sauna/Steam Room, Hardwood Floors, First Floor Bedroom, First Floor Full Bath | |
| Range, Microwave, Dishwasher, Refrigerator, Washer, Dryer | |
| Not in DB | |
| Sidewalks, Street Lights, Street Paved | |
| — | |
| — | |
| — |
Tax History
| Year | Property Taxes |
|---|---|
| 2015 | $2,523 |
Contact Agent
Nearby Similar Homes
Nearby Sold Comparables
Contact Agent
Listing Provided By
Re/Max 1st










