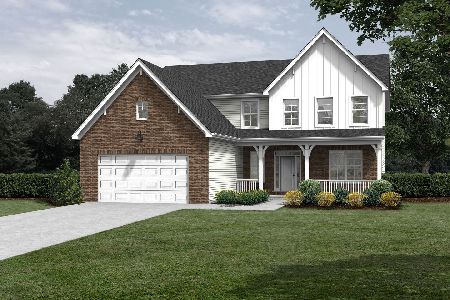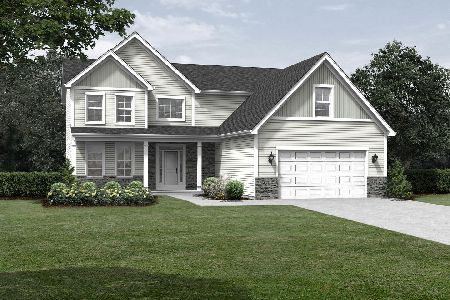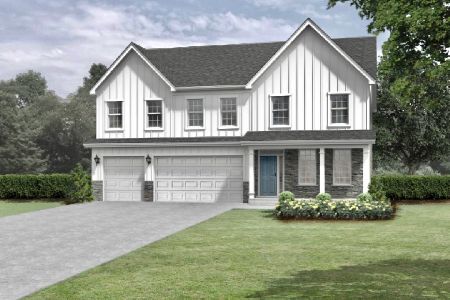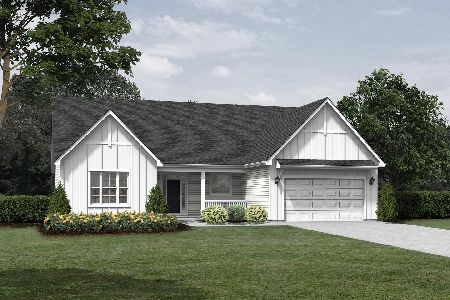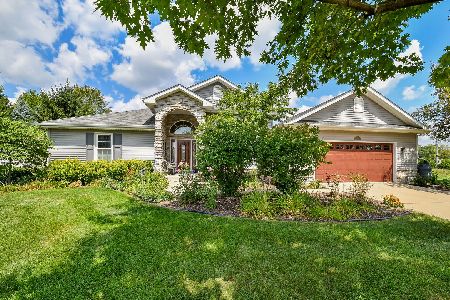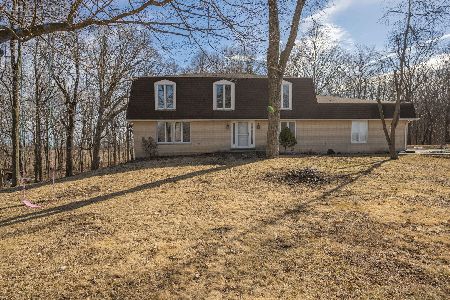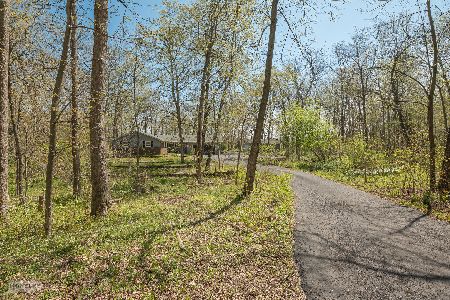53 Crooked Creek Drive, Yorkville, Illinois 60560
$265,000
|
Sold
|
|
| Status: | Closed |
| Sqft: | 2,556 |
| Cost/Sqft: | $110 |
| Beds: | 4 |
| Baths: | 3 |
| Year Built: | 1972 |
| Property Taxes: | $8,373 |
| Days On Market: | 1905 |
| Lot Size: | 1,24 |
Description
Opportunity knocks in Crooked Creek Woods -- no HOA / no SSA! Nice, solid 2,500+ sq-ft home (plus unfinished basement with 2nd fireplace) -- ready to your designer ideas. ~~ Set on 1.24 ACRES and located in UNINCORPORATED Yorkville & no neighbors behind.... yet SO CLOSE to all amenities like schools, restaurants, & shopping! ~~~ Unique features include: an OVERSIZED attached two-car garage with generous ceiling heights, TWO sheds with ELECTRIC to both, TWO masonry fireplaces, massive screened-in 3-season porch, & oversized deck. Main floor features living room, dining room, large kitchen, family room, powder room and office/bonus room! Four bedrooms & 2 full bathrooms on second floor. Surrounding homes have recently sold well into the upper $300ks -- this is your chance to create some sweat equity! Ask listing agent about "Purchase Rehab Construction Loan" -- up to 12 months of interest only while renovations are in progress!!
Property Specifics
| Single Family | |
| — | |
| Traditional | |
| 1972 | |
| Full | |
| — | |
| No | |
| 1.24 |
| Kendall | |
| Crooked Creek Woods | |
| 0 / Not Applicable | |
| None | |
| Private Well | |
| Septic-Private | |
| 10914800 | |
| 0504178006 |
Nearby Schools
| NAME: | DISTRICT: | DISTANCE: | |
|---|---|---|---|
|
Grade School
Circle Center Grade School |
115 | — | |
|
Middle School
Yorkville Middle School |
115 | Not in DB | |
|
Alternate Elementary School
Yorkville Intermediate School |
— | Not in DB | |
Property History
| DATE: | EVENT: | PRICE: | SOURCE: |
|---|---|---|---|
| 28 Oct, 2019 | Sold | $265,000 | MRED MLS |
| 14 Jul, 2019 | Under contract | $275,000 | MRED MLS |
| 22 May, 2019 | Listed for sale | $275,000 | MRED MLS |
| 20 Nov, 2020 | Sold | $265,000 | MRED MLS |
| 29 Oct, 2020 | Under contract | $279,900 | MRED MLS |
| 25 Oct, 2020 | Listed for sale | $279,900 | MRED MLS |
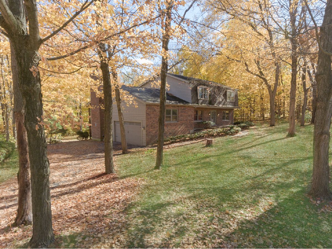
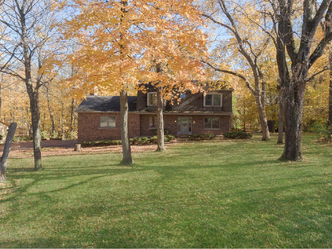
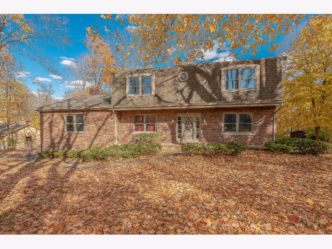
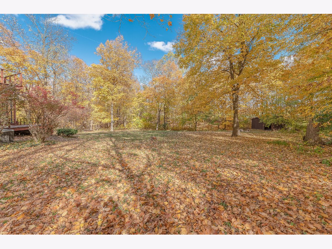
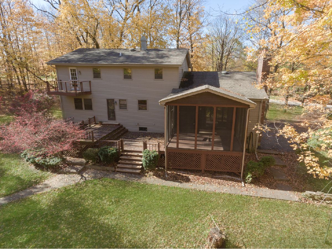
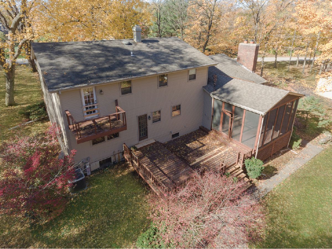
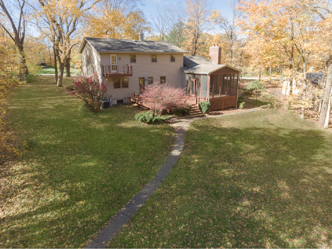
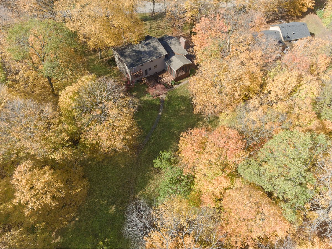
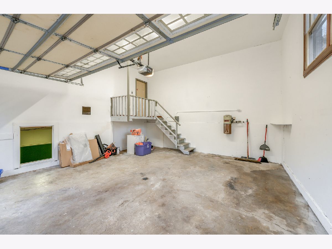
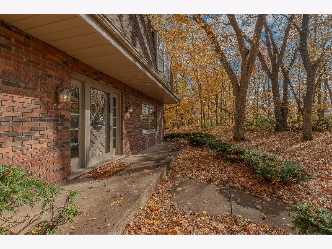
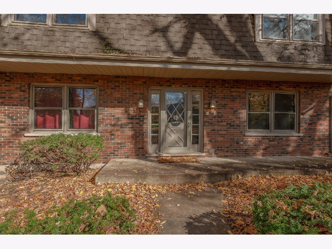
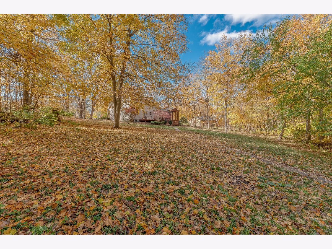
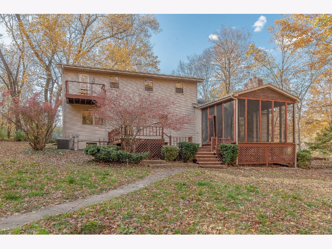
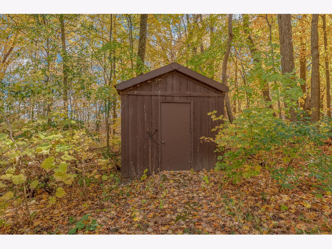
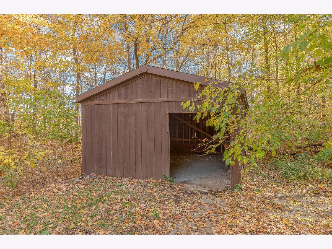
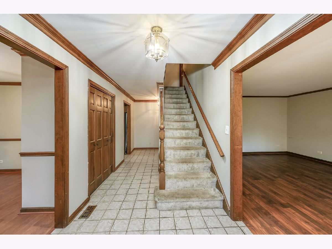
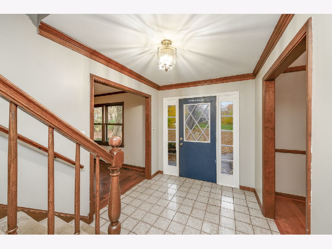
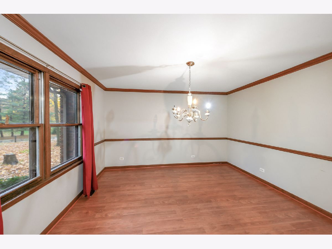
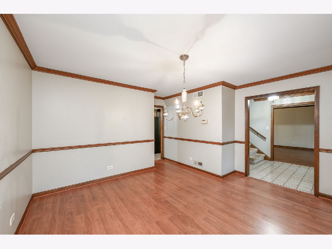
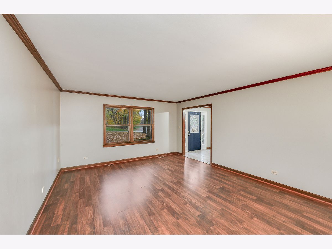
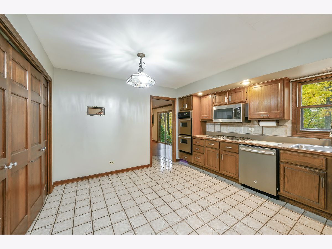
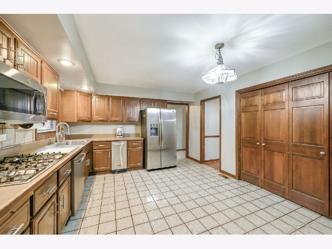
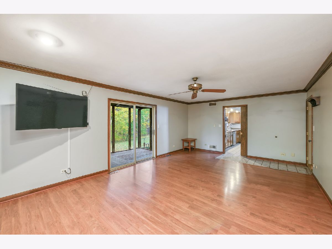
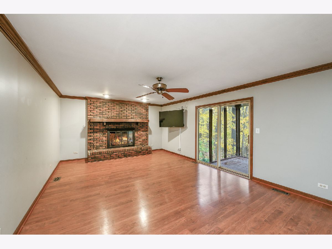
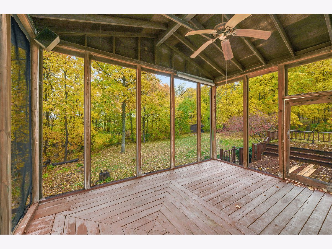
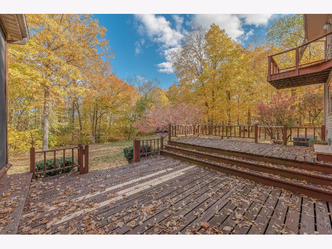
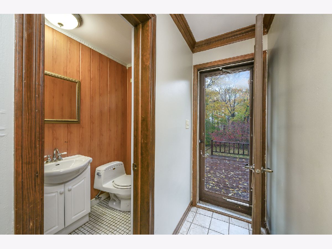
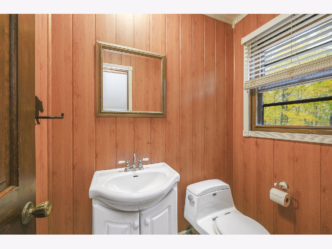
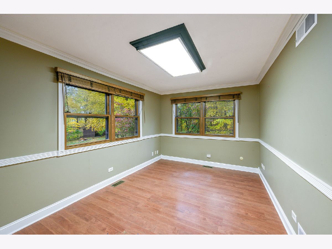
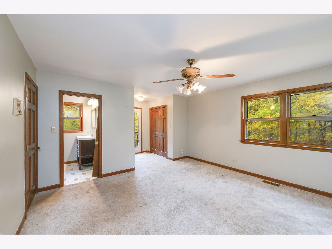
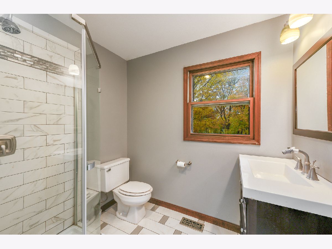
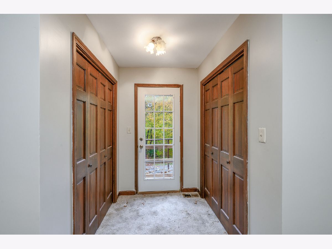
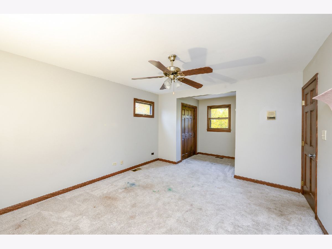
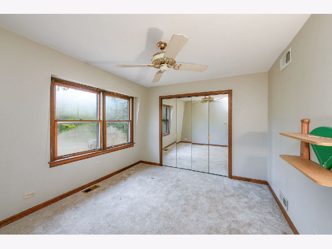
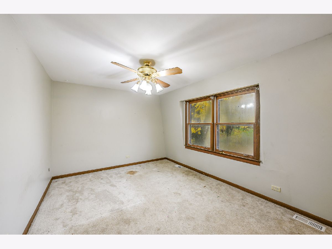
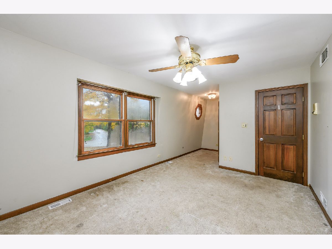
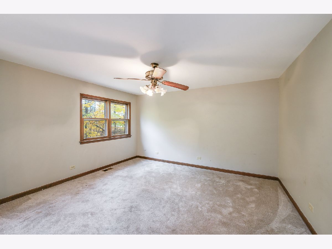
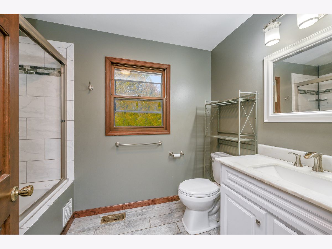
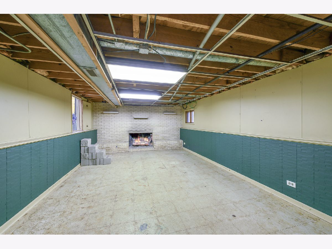
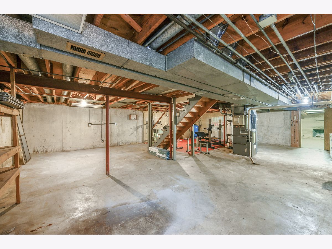
Room Specifics
Total Bedrooms: 4
Bedrooms Above Ground: 4
Bedrooms Below Ground: 0
Dimensions: —
Floor Type: Carpet
Dimensions: —
Floor Type: Carpet
Dimensions: —
Floor Type: Carpet
Full Bathrooms: 3
Bathroom Amenities: Whirlpool
Bathroom in Basement: 0
Rooms: Office
Basement Description: Unfinished
Other Specifics
| 2 | |
| Concrete Perimeter | |
| Asphalt | |
| Balcony, Deck, Porch Screened, Storms/Screens | |
| Wooded | |
| 176X281X171X292 | |
| — | |
| Full | |
| Hardwood Floors | |
| Double Oven, Dishwasher, Stainless Steel Appliance(s) | |
| Not in DB | |
| — | |
| — | |
| — | |
| Gas Starter |
Tax History
| Year | Property Taxes |
|---|---|
| 2019 | $8,775 |
| 2020 | $8,373 |
Contact Agent
Nearby Similar Homes
Nearby Sold Comparables
Contact Agent
Listing Provided By
Coldwell Banker Real Estate Group


