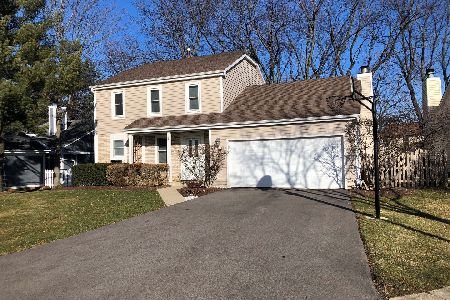53 Knightsbridge Drive, Mundelein, Illinois 60060
$259,000
|
Sold
|
|
| Status: | Closed |
| Sqft: | 1,849 |
| Cost/Sqft: | $140 |
| Beds: | 3 |
| Baths: | 2 |
| Year Built: | 1986 |
| Property Taxes: | $6,689 |
| Days On Market: | 3643 |
| Lot Size: | 0,19 |
Description
Vernon Hills Schools! Located on a quiet cul-de-sac, this perfectly maintained home offers a bright and open floor plan, a fenced back yard with tiered deck and more! Sun-drenched living room with bayed window open to dining room. Eat in kitchen with cabinets galore, solid surface counters and sparkling appliances. Open to the kitchen, the family room boasts a cozy brick fireplace and a sliding glass door leading to the deck. The vaulted master bedroom features a vaulted ceiling with generous closet space and a private entrance into the full bathroom. Two additional bedrooms and the full bathroom complete the second floor.
Property Specifics
| Single Family | |
| — | |
| Colonial | |
| 1986 | |
| None | |
| — | |
| No | |
| 0.19 |
| Lake | |
| Cambridge West | |
| 0 / Not Applicable | |
| None | |
| Lake Michigan | |
| Public Sewer | |
| 09130391 | |
| 11291050140000 |
Property History
| DATE: | EVENT: | PRICE: | SOURCE: |
|---|---|---|---|
| 23 Jul, 2012 | Sold | $200,000 | MRED MLS |
| 2 Jun, 2012 | Under contract | $215,000 | MRED MLS |
| 12 Apr, 2012 | Listed for sale | $215,000 | MRED MLS |
| 7 Feb, 2014 | Sold | $210,500 | MRED MLS |
| 1 Dec, 2013 | Under contract | $225,000 | MRED MLS |
| 13 Nov, 2013 | Listed for sale | $225,000 | MRED MLS |
| 30 Jun, 2016 | Sold | $259,000 | MRED MLS |
| 7 Feb, 2016 | Under contract | $259,000 | MRED MLS |
| 3 Feb, 2016 | Listed for sale | $259,000 | MRED MLS |
| 24 Mar, 2022 | Sold | $307,000 | MRED MLS |
| 25 Feb, 2022 | Under contract | $292,000 | MRED MLS |
| 24 Feb, 2022 | Listed for sale | $292,000 | MRED MLS |
| 15 Apr, 2024 | Sold | $365,000 | MRED MLS |
| 12 Mar, 2024 | Under contract | $365,000 | MRED MLS |
| 8 Mar, 2024 | Listed for sale | $365,000 | MRED MLS |
Room Specifics
Total Bedrooms: 3
Bedrooms Above Ground: 3
Bedrooms Below Ground: 0
Dimensions: —
Floor Type: Carpet
Dimensions: —
Floor Type: Carpet
Full Bathrooms: 2
Bathroom Amenities: —
Bathroom in Basement: 0
Rooms: No additional rooms
Basement Description: Slab
Other Specifics
| 2 | |
| Concrete Perimeter | |
| Asphalt | |
| Deck | |
| Cul-De-Sac | |
| 24X25X125X87X130 | |
| Pull Down Stair | |
| Full | |
| Vaulted/Cathedral Ceilings, First Floor Laundry | |
| Range, Microwave, Dishwasher, Refrigerator, Washer, Dryer, Disposal | |
| Not in DB | |
| Sidewalks, Street Lights, Street Paved | |
| — | |
| — | |
| Attached Fireplace Doors/Screen, Gas Starter |
Tax History
| Year | Property Taxes |
|---|---|
| 2012 | $6,438 |
| 2014 | $5,956 |
| 2016 | $6,689 |
| 2022 | $6,815 |
| 2024 | $7,469 |
Contact Agent
Nearby Similar Homes
Nearby Sold Comparables
Contact Agent
Listing Provided By
RE/MAX Suburban




