47 Knightsbridge Drive, Mundelein, Illinois 60060
$350,000
|
Sold
|
|
| Status: | Closed |
| Sqft: | 1,751 |
| Cost/Sqft: | $188 |
| Beds: | 3 |
| Baths: | 3 |
| Year Built: | 1985 |
| Property Taxes: | $8,259 |
| Days On Market: | 1497 |
| Lot Size: | 0,00 |
Description
IMMEDIATE POSSESSION! Beautiful 2 story home located in a cul-de-sac in the Cambridge West Subdivision. Home features, oak floors throughout first floor, fireplace in family room, living room with glass door leading to a 13' X 30' wood deck and back yard. 2 car attached garage and basement. Kitchen with breakfast area, tile floors and all stainless steel appliances. New asphalt driveway 2020, Furnace & CAC 2018, siding 2017, hot water heater 2017.
Property Specifics
| Single Family | |
| — | |
| — | |
| 1985 | |
| — | |
| — | |
| No | |
| — |
| Lake | |
| Cambridge West | |
| — / Not Applicable | |
| — | |
| — | |
| — | |
| 11293207 | |
| 11291050130000 |
Nearby Schools
| NAME: | DISTRICT: | DISTANCE: | |
|---|---|---|---|
|
Grade School
Hawthorn Elementary School (nor |
73 | — | |
|
Middle School
Hawthorn Elementary School (nor |
73 | Not in DB | |
|
High School
Vernon Hills High School |
128 | Not in DB | |
Property History
| DATE: | EVENT: | PRICE: | SOURCE: |
|---|---|---|---|
| 15 Mar, 2022 | Sold | $350,000 | MRED MLS |
| 17 Feb, 2022 | Under contract | $329,000 | MRED MLS |
| 19 Dec, 2021 | Listed for sale | $329,000 | MRED MLS |
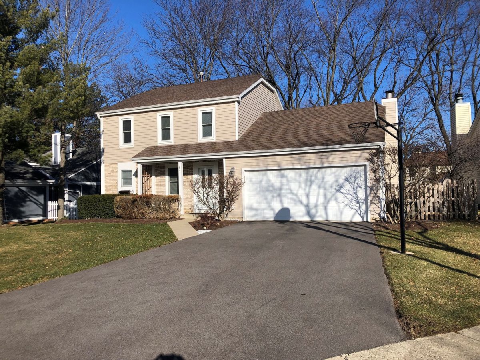
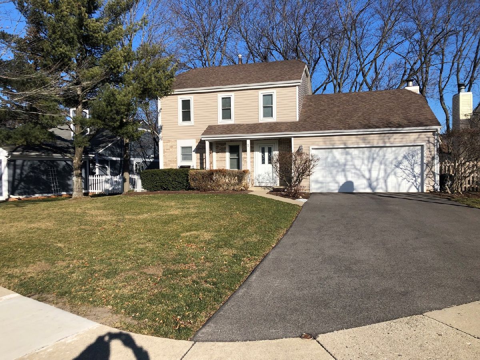
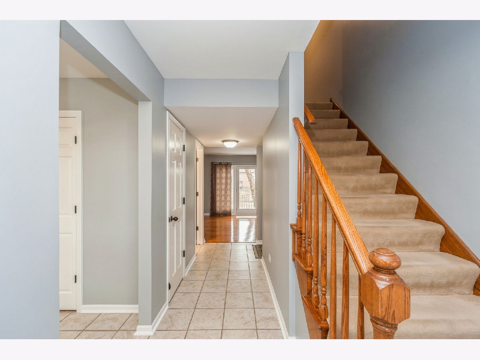
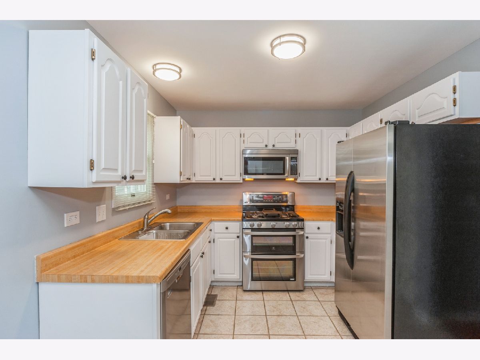
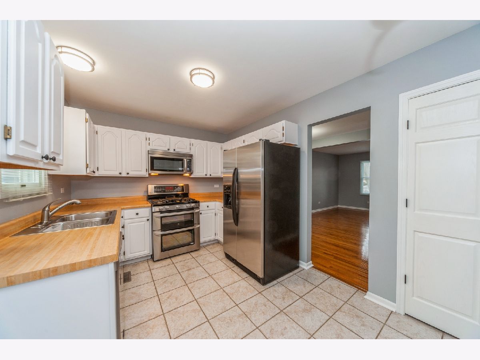
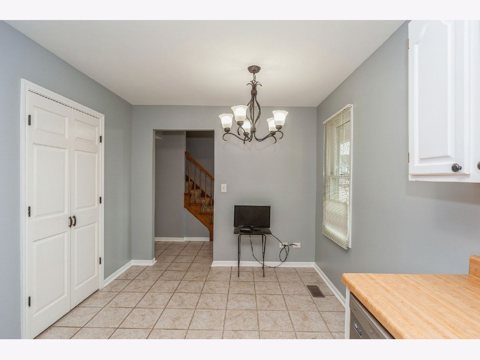
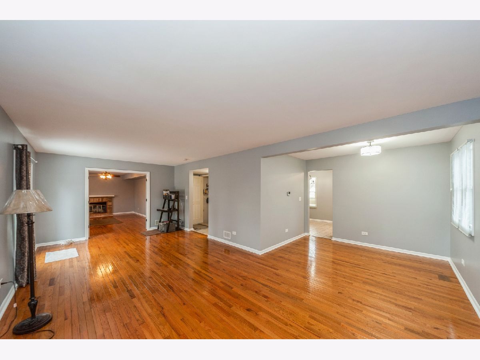
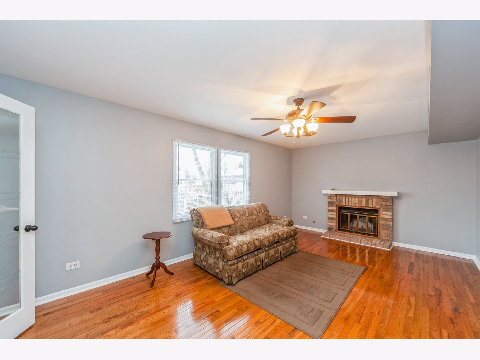
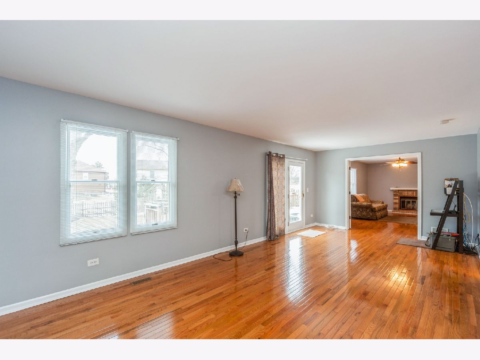
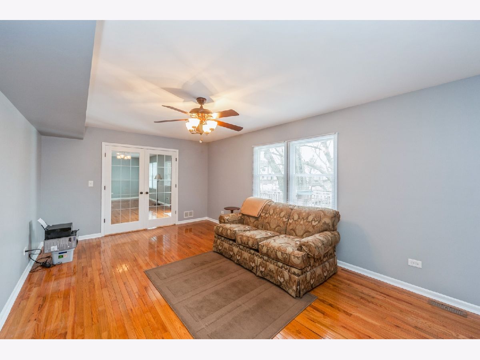
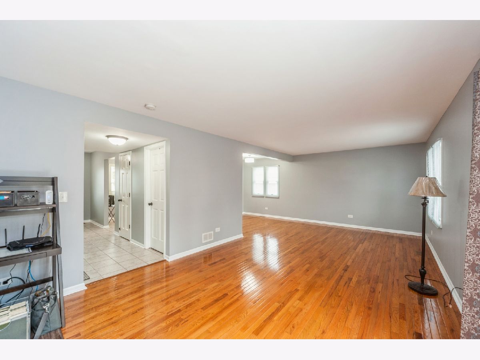
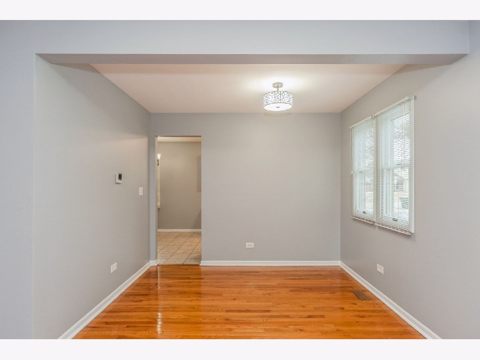
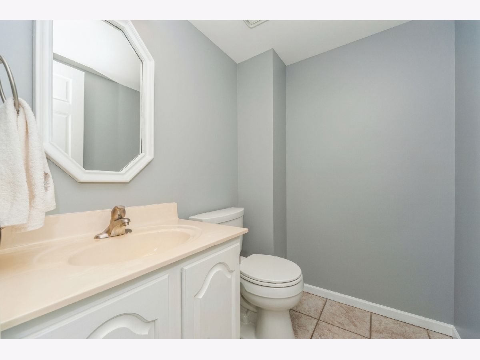
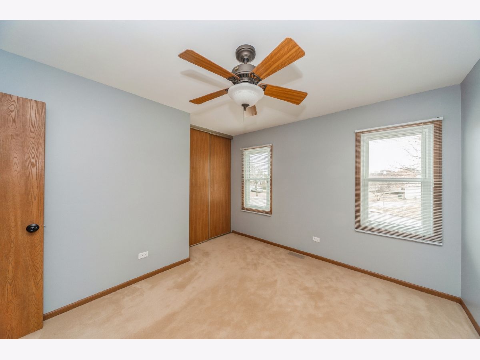
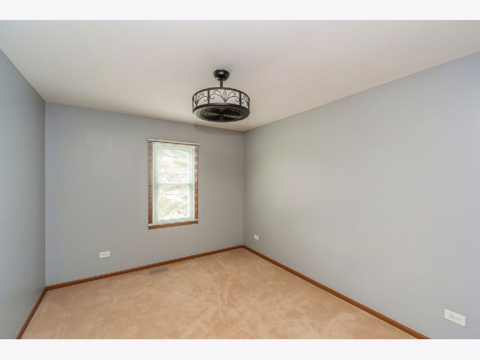
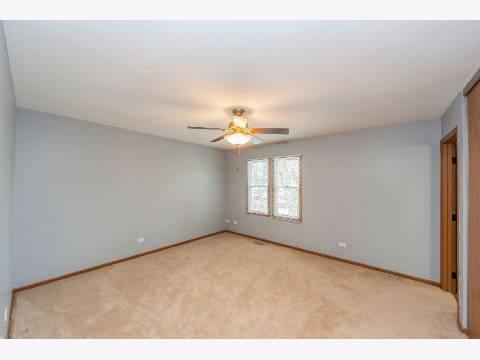
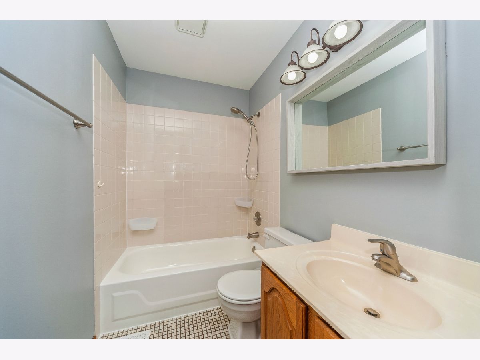
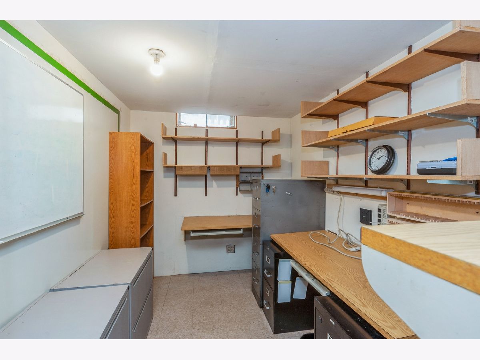
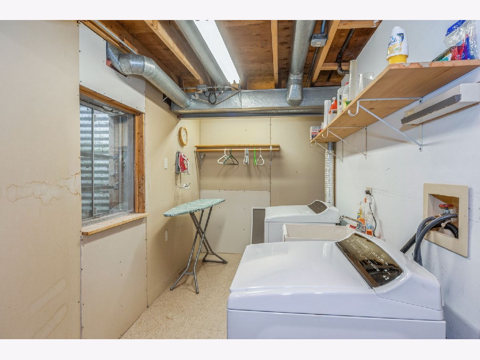
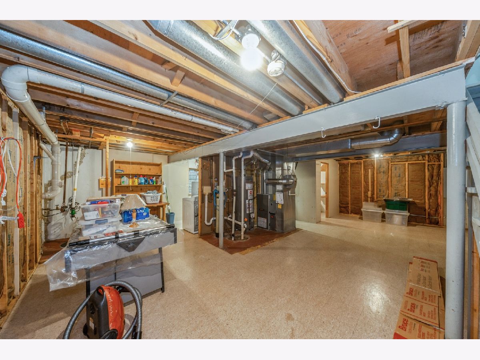
Room Specifics
Total Bedrooms: 3
Bedrooms Above Ground: 3
Bedrooms Below Ground: 0
Dimensions: —
Floor Type: —
Dimensions: —
Floor Type: —
Full Bathrooms: 3
Bathroom Amenities: —
Bathroom in Basement: 0
Rooms: —
Basement Description: Partially Finished
Other Specifics
| 2 | |
| — | |
| Asphalt | |
| — | |
| — | |
| 52 X 129 X 41 X 47 X 140 | |
| — | |
| — | |
| — | |
| — | |
| Not in DB | |
| — | |
| — | |
| — | |
| — |
Tax History
| Year | Property Taxes |
|---|---|
| 2022 | $8,259 |
Contact Agent
Nearby Similar Homes
Nearby Sold Comparables
Contact Agent
Listing Provided By
Coldwell Banker Realty



