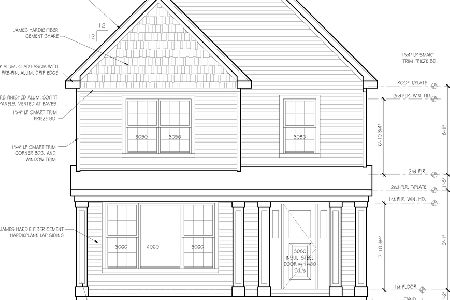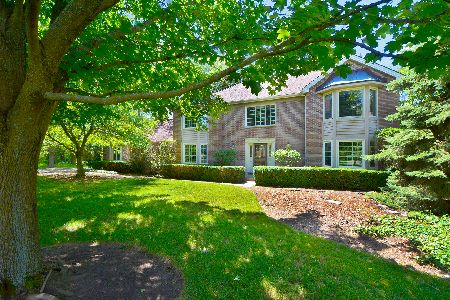53 Mark Drive, Hawthorn Woods, Illinois 60047
$440,000
|
Sold
|
|
| Status: | Closed |
| Sqft: | 3,089 |
| Cost/Sqft: | $146 |
| Beds: | 4 |
| Baths: | 3 |
| Year Built: | 1981 |
| Property Taxes: | $10,596 |
| Days On Market: | 3967 |
| Lot Size: | 1,11 |
Description
Stevenson School Warm & inviting home situated on an acre with pond views & fabulous landscaping. Featuring 4 beds & 2.5 baths, this home is thoughtfully updated. Granite kitchen w/eat in area. 2-Story living room w/ wall of windows overlooking nature @ it's best, Family room w/ fireplace, outdoor access & Gorgeous Views Huge master w/ beautiful en-suite bath. Enormous unfinished sub-basement, upgraded mechanicals
Property Specifics
| Single Family | |
| — | |
| Quad Level | |
| 1981 | |
| Partial | |
| — | |
| Yes | |
| 1.11 |
| Lake | |
| Thornberry Creek | |
| 0 / Not Applicable | |
| None | |
| Private Well | |
| Septic-Private | |
| 08862309 | |
| 14114020040000 |
Nearby Schools
| NAME: | DISTRICT: | DISTANCE: | |
|---|---|---|---|
|
Grade School
Fremont Elementary School |
79 | — | |
|
Middle School
Fremont Middle School |
79 | Not in DB | |
|
High School
Adlai E Stevenson High School |
125 | Not in DB | |
Property History
| DATE: | EVENT: | PRICE: | SOURCE: |
|---|---|---|---|
| 9 Jun, 2014 | Sold | $424,000 | MRED MLS |
| 5 Apr, 2014 | Under contract | $434,900 | MRED MLS |
| 27 Mar, 2014 | Listed for sale | $434,900 | MRED MLS |
| 29 May, 2015 | Sold | $440,000 | MRED MLS |
| 20 Mar, 2015 | Under contract | $450,000 | MRED MLS |
| 15 Mar, 2015 | Listed for sale | $450,000 | MRED MLS |
Room Specifics
Total Bedrooms: 4
Bedrooms Above Ground: 4
Bedrooms Below Ground: 0
Dimensions: —
Floor Type: Carpet
Dimensions: —
Floor Type: Carpet
Dimensions: —
Floor Type: Carpet
Full Bathrooms: 3
Bathroom Amenities: Whirlpool,Separate Shower,Double Sink
Bathroom in Basement: 0
Rooms: Loft
Basement Description: Unfinished,Sub-Basement
Other Specifics
| 2 | |
| Concrete Perimeter | |
| Other | |
| Brick Paver Patio, Storms/Screens | |
| Landscaped,Pond(s),Water View,Wooded | |
| 365XX150X355X117 | |
| — | |
| Full | |
| Vaulted/Cathedral Ceilings, Hardwood Floors | |
| Double Oven, Range, Dishwasher, Refrigerator, Stainless Steel Appliance(s) | |
| Not in DB | |
| Street Paved | |
| — | |
| — | |
| Attached Fireplace Doors/Screen, Gas Log |
Tax History
| Year | Property Taxes |
|---|---|
| 2014 | $10,100 |
| 2015 | $10,596 |
Contact Agent
Nearby Similar Homes
Nearby Sold Comparables
Contact Agent
Listing Provided By
Baird & Warner






