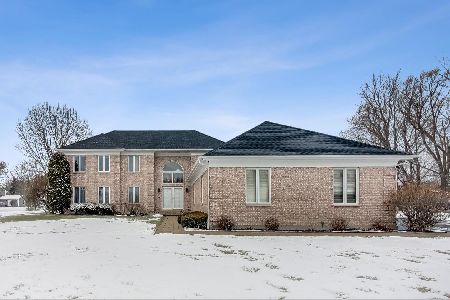47 Mark Drive, Hawthorn Woods, Illinois 60047
$400,000
|
Sold
|
|
| Status: | Closed |
| Sqft: | 3,214 |
| Cost/Sqft: | $140 |
| Beds: | 4 |
| Baths: | 3 |
| Year Built: | 1989 |
| Property Taxes: | $0 |
| Days On Market: | 2038 |
| Lot Size: | 0,91 |
Description
Fall in love with this expansive, one-of-a-kind home with great living spaces and beautiful wooded lot! Starting with the long, dramatic driveway to the amazing floor plan, this 4 bedroom home in Thornberry Creek Subdivision provides spacious comfort for the whole family. Abundant natural light brightens all around this home with many rooms refreshed with new paint and new carpet. The inviting foyer leads you to the formal living and dining rooms featuring oversized bay windows, crown moldings and rich hardwood floors. You'll love cooking in the gourmet kitchen, boasting an island with breakfast bar, stainless steel appliances, granite counters, beautiful storage cabinets and an eating area with sliders to the patio and views of the serene backyard setting. Opening to the kitchen, the family room is the perfect place for cherished family memories including the fireplace adorned by gorgeous built-ins and an additional slider with patio access and stunning nature views. The main level private office, spacious laundry room, and powder room add convenience! Retreat to your huge master bedroom with lovely tray ceiling, bay window, walk-in closet and a bright full master bathroom with dual sinks, jetted tub and separate glass shower. 3 additional bedrooms are generously-sized with new carpeted flooring. Your full, partially finished basement features a roomy recreation room, wine cellar, storage and more! Enjoy privacy and calmness nestled amongst mature trees in this huge backyard on your pavered patio. Don't wait... let's get you settled in your fabulous new home today!
Property Specifics
| Single Family | |
| — | |
| — | |
| 1989 | |
| Full | |
| — | |
| No | |
| 0.91 |
| Lake | |
| — | |
| — / Not Applicable | |
| None | |
| Private Well | |
| Septic-Private | |
| 10760282 | |
| 14114020070000 |
Nearby Schools
| NAME: | DISTRICT: | DISTANCE: | |
|---|---|---|---|
|
Grade School
Fremont Elementary School |
79 | — | |
|
Middle School
Fremont Middle School |
79 | Not in DB | |
|
High School
Adlai E Stevenson High School |
125 | Not in DB | |
Property History
| DATE: | EVENT: | PRICE: | SOURCE: |
|---|---|---|---|
| 12 Aug, 2020 | Sold | $400,000 | MRED MLS |
| 27 Jun, 2020 | Under contract | $450,000 | MRED MLS |
| 25 Jun, 2020 | Listed for sale | $450,000 | MRED MLS |
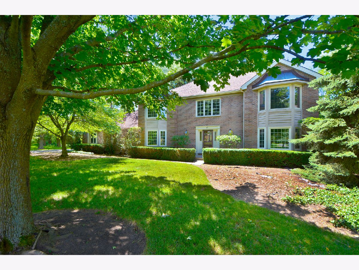
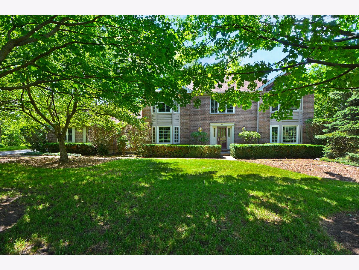
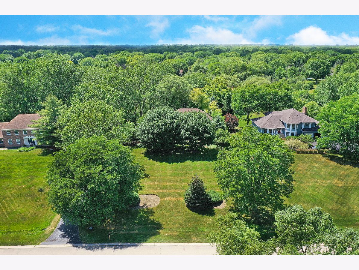
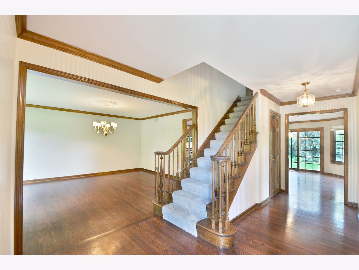
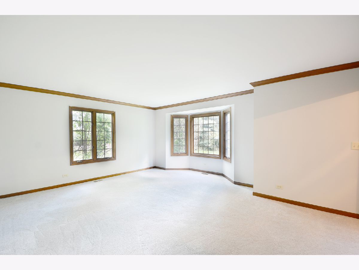
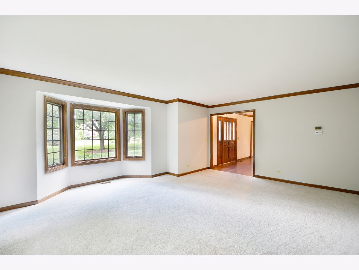
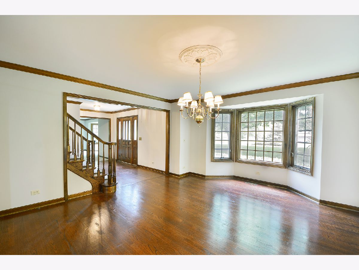
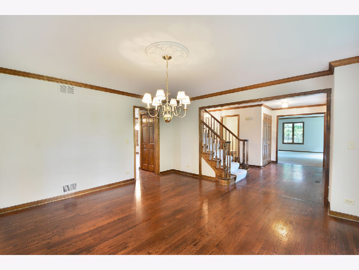
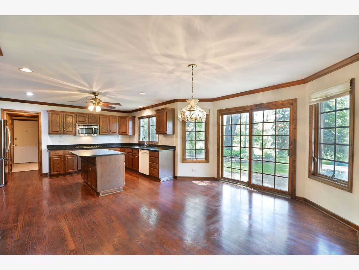
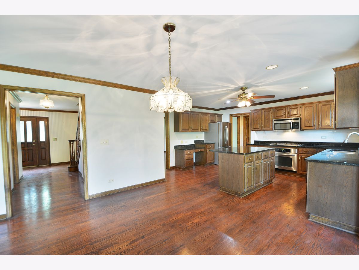
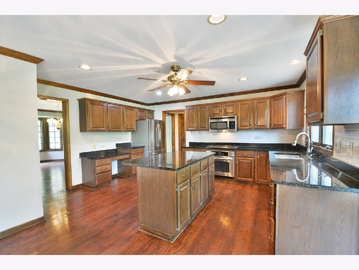
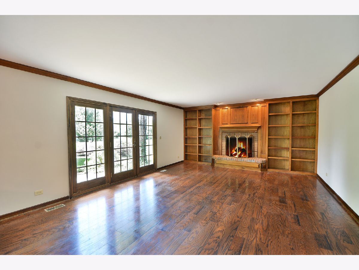
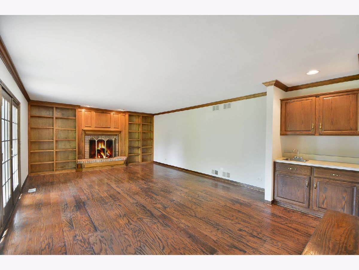
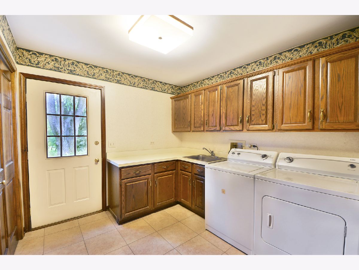
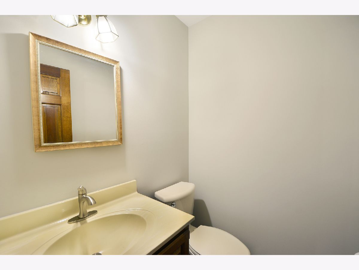
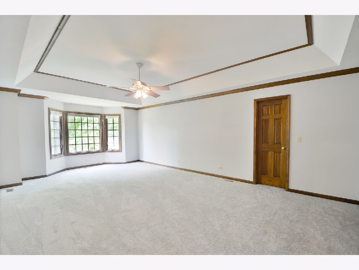
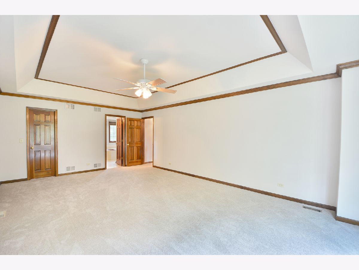
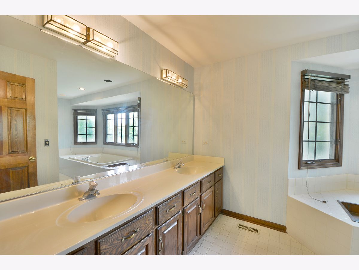
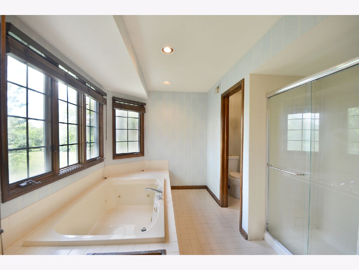
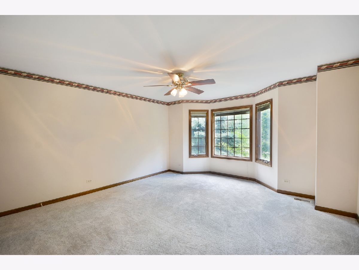
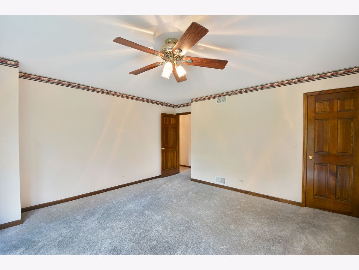
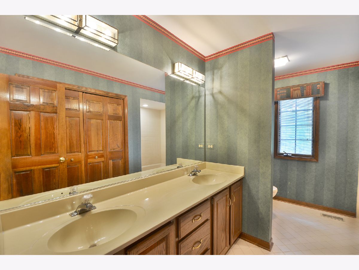
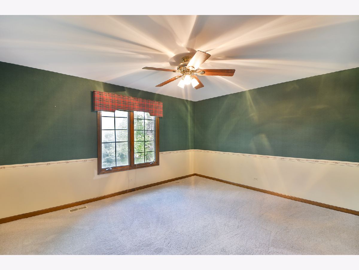
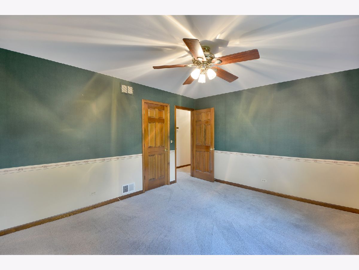
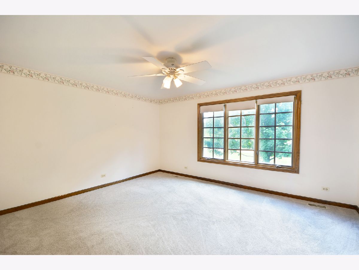
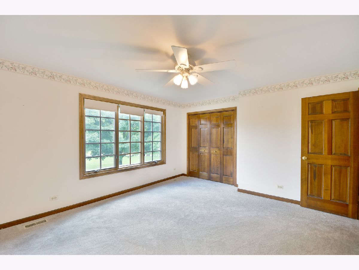
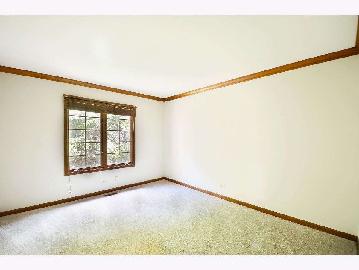
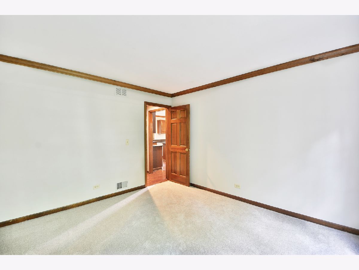
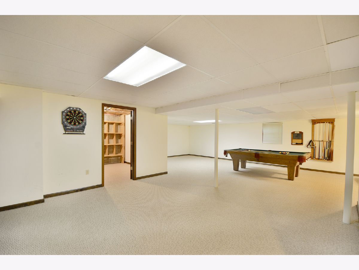
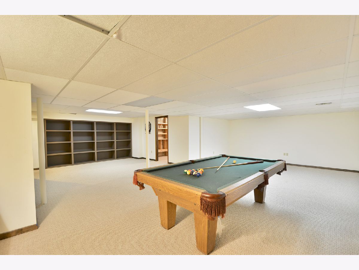
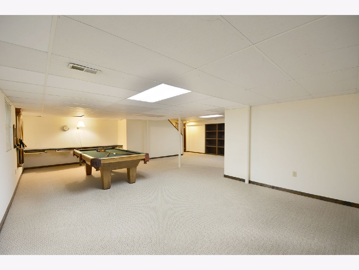
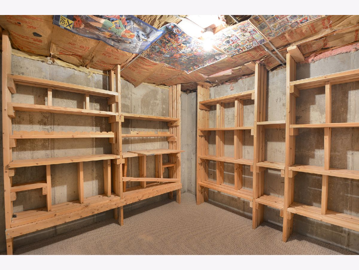
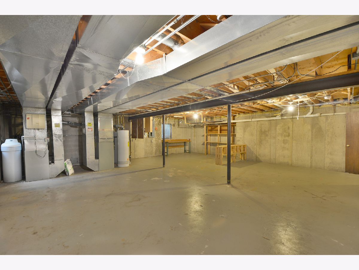
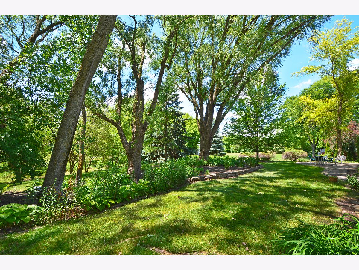
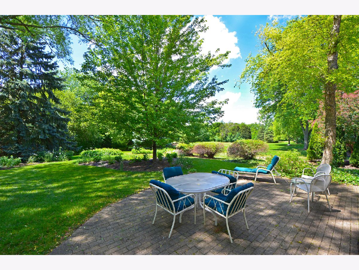
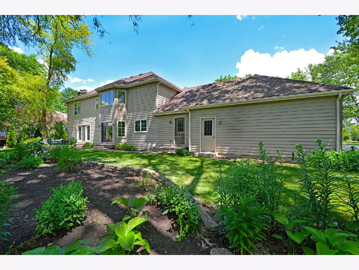
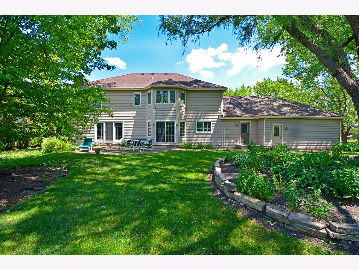
Room Specifics
Total Bedrooms: 4
Bedrooms Above Ground: 4
Bedrooms Below Ground: 0
Dimensions: —
Floor Type: Carpet
Dimensions: —
Floor Type: Carpet
Dimensions: —
Floor Type: Carpet
Full Bathrooms: 3
Bathroom Amenities: Whirlpool,Separate Shower,Double Sink
Bathroom in Basement: 0
Rooms: Office,Foyer,Eating Area,Recreation Room,Other Room,Storage,Walk In Closet
Basement Description: Partially Finished
Other Specifics
| 3 | |
| — | |
| — | |
| Patio, Storms/Screens | |
| Landscaped,Mature Trees | |
| 303X67X63X273 | |
| — | |
| Full | |
| Hardwood Floors, First Floor Laundry, Built-in Features, Walk-In Closet(s) | |
| Range, Microwave, Dishwasher, Refrigerator, Washer, Dryer, Disposal, Stainless Steel Appliance(s) | |
| Not in DB | |
| — | |
| — | |
| — | |
| — |
Tax History
| Year | Property Taxes |
|---|
Contact Agent
Nearby Similar Homes
Nearby Sold Comparables
Contact Agent
Listing Provided By
Helen Oliveri Real Estate



