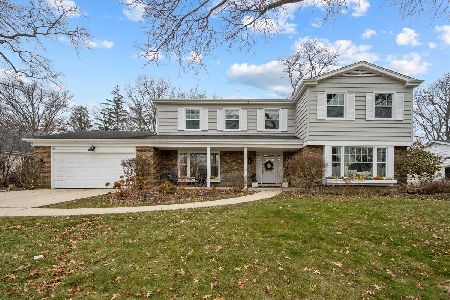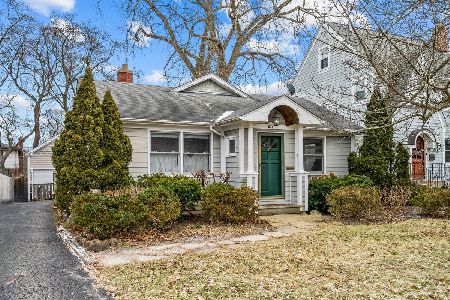530 Carriage Way, Deerfield, Illinois 60015
$735,000
|
Sold
|
|
| Status: | Closed |
| Sqft: | 3,699 |
| Cost/Sqft: | $208 |
| Beds: | 4 |
| Baths: | 4 |
| Year Built: | 1967 |
| Property Taxes: | $19,543 |
| Days On Market: | 1682 |
| Lot Size: | 0,72 |
Description
Move right into this immaculately maintained Kings Cove beauty. Upon entering be greeted by a beautiful foyer and private office with custom built ins. Chefs kitchen with high end stainless steel appliances, granite counters as well as a spacious eat in area. The lovely family room includes gorgeous built ins and a fireplace. The living room/dining room is situated with access to the backyard. Main floor laundry room/mudroom with access to the side yard. The second floor includes a stunning primary suite and three additional bedrooms with a hall bath. The full finished basement is perfect for play with a full bathroom. The expansive and lush yard visible from the breakfast area/kitchen is great for grilling and gatherings! Located in a highly desirable Deerfield neighborhood, this home is not to be missed and won't last long!
Property Specifics
| Single Family | |
| — | |
| — | |
| 1967 | |
| Full | |
| — | |
| No | |
| 0.72 |
| Lake | |
| — | |
| 200 / Annual | |
| Other | |
| Public | |
| Public Sewer | |
| 11138241 | |
| 16341010260000 |
Nearby Schools
| NAME: | DISTRICT: | DISTANCE: | |
|---|---|---|---|
|
Grade School
Kipling Elementary School |
109 | — | |
|
Middle School
Alan B Shepard Middle School |
109 | Not in DB | |
|
High School
Deerfield High School |
113 | Not in DB | |
|
Alternate High School
Highland Park High School |
— | Not in DB | |
Property History
| DATE: | EVENT: | PRICE: | SOURCE: |
|---|---|---|---|
| 1 Nov, 2021 | Sold | $735,000 | MRED MLS |
| 27 Aug, 2021 | Under contract | $770,000 | MRED MLS |
| 28 Jun, 2021 | Listed for sale | $770,000 | MRED MLS |
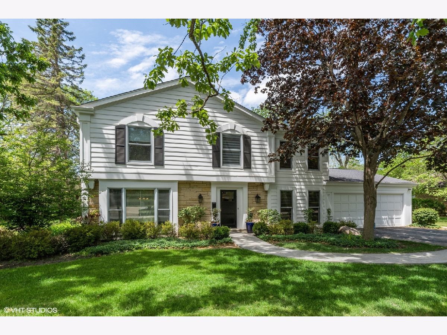
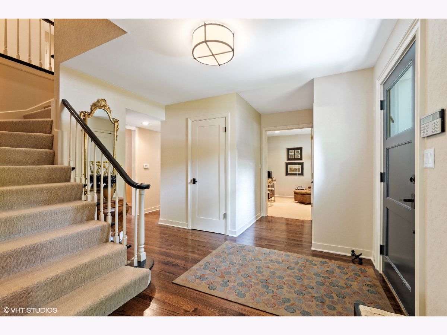
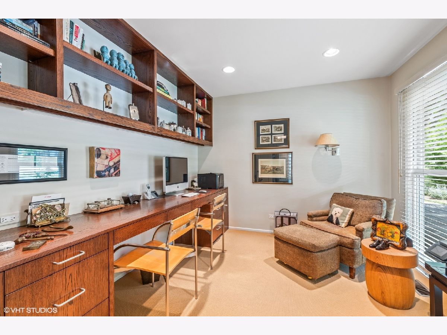
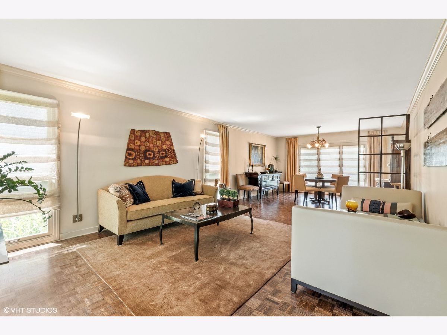
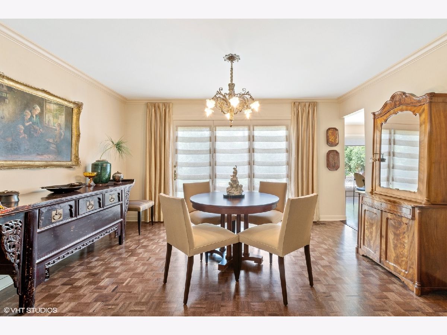
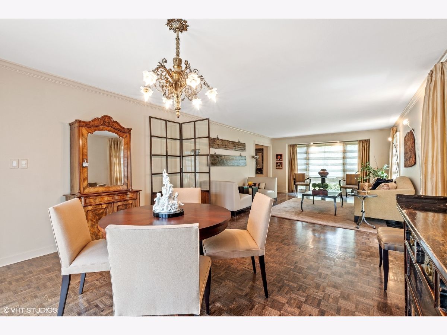
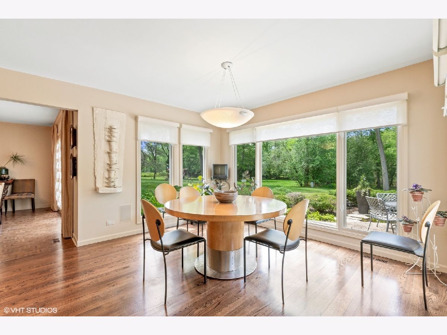
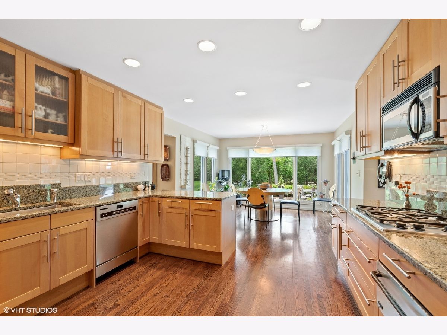
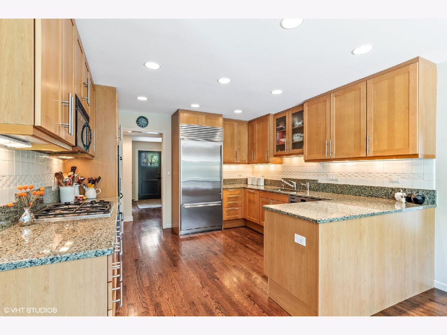
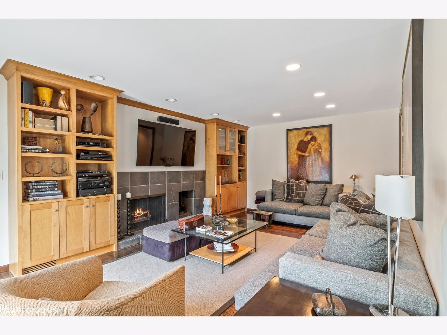
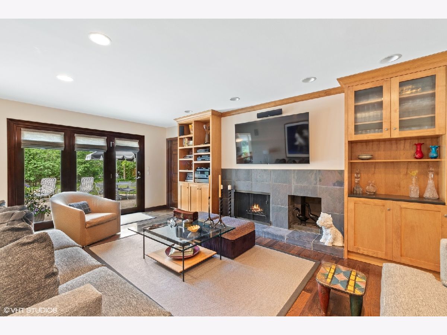
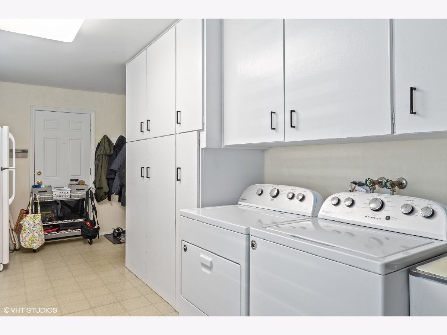
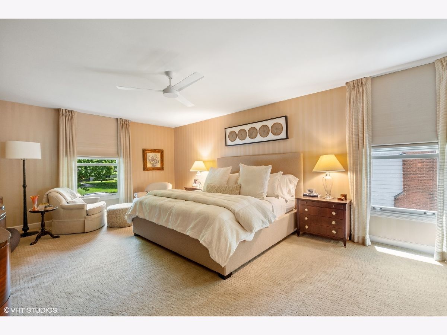
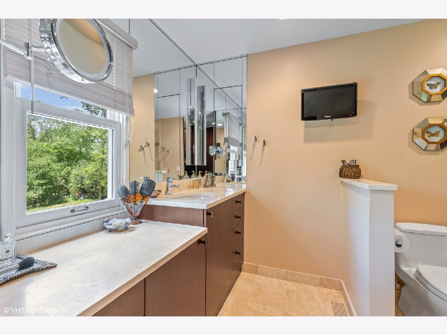
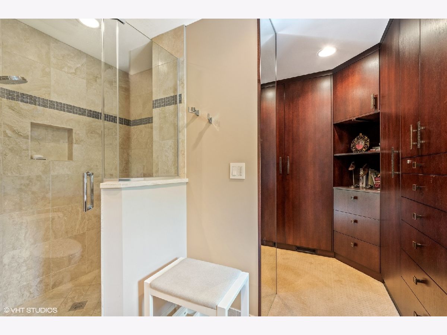
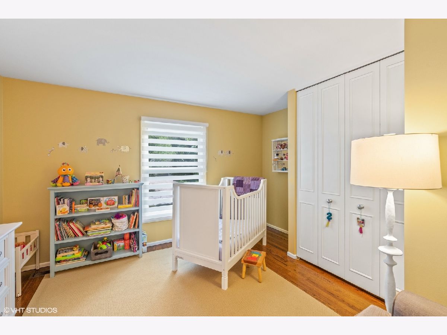
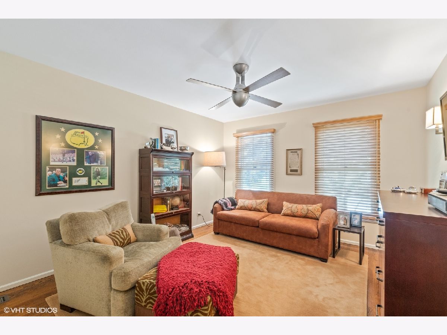
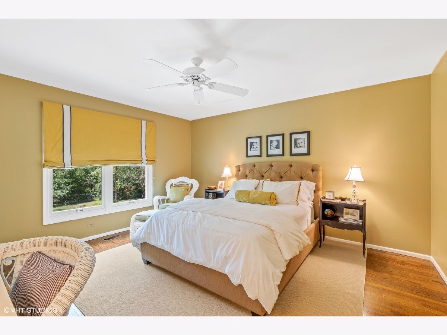
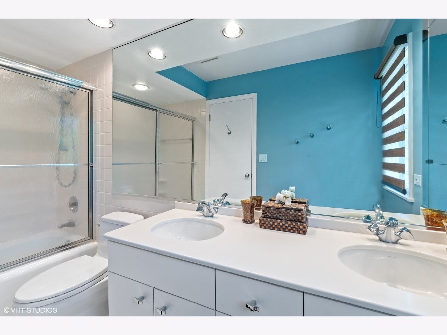
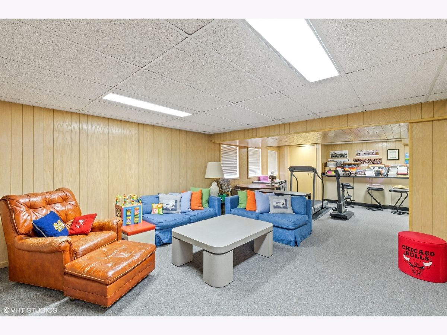
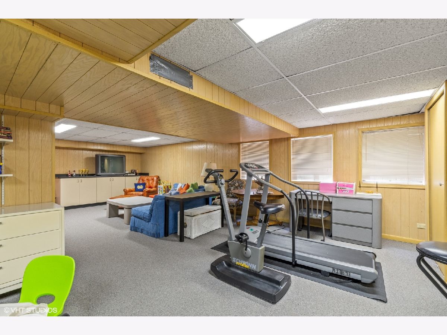
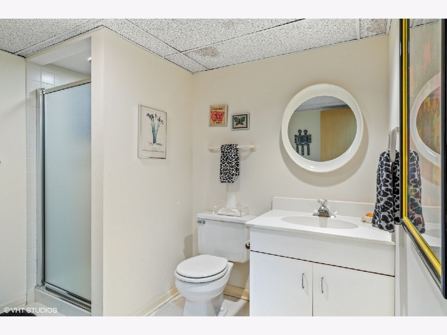
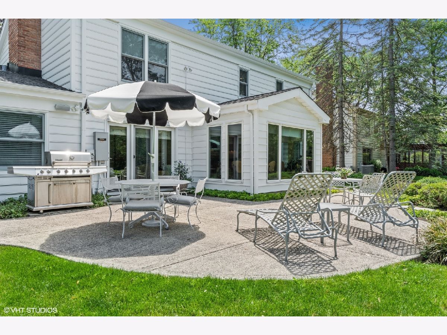
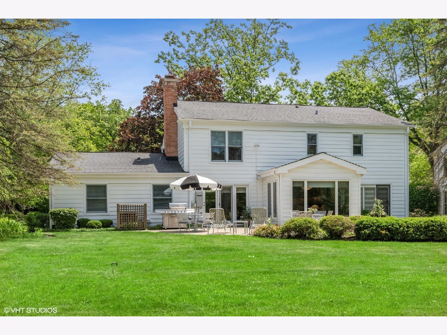
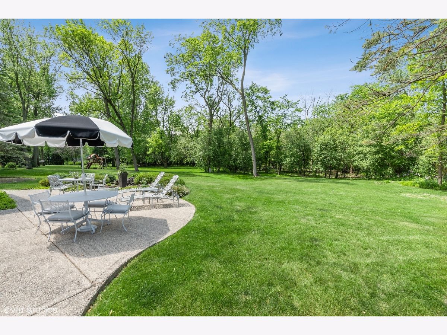
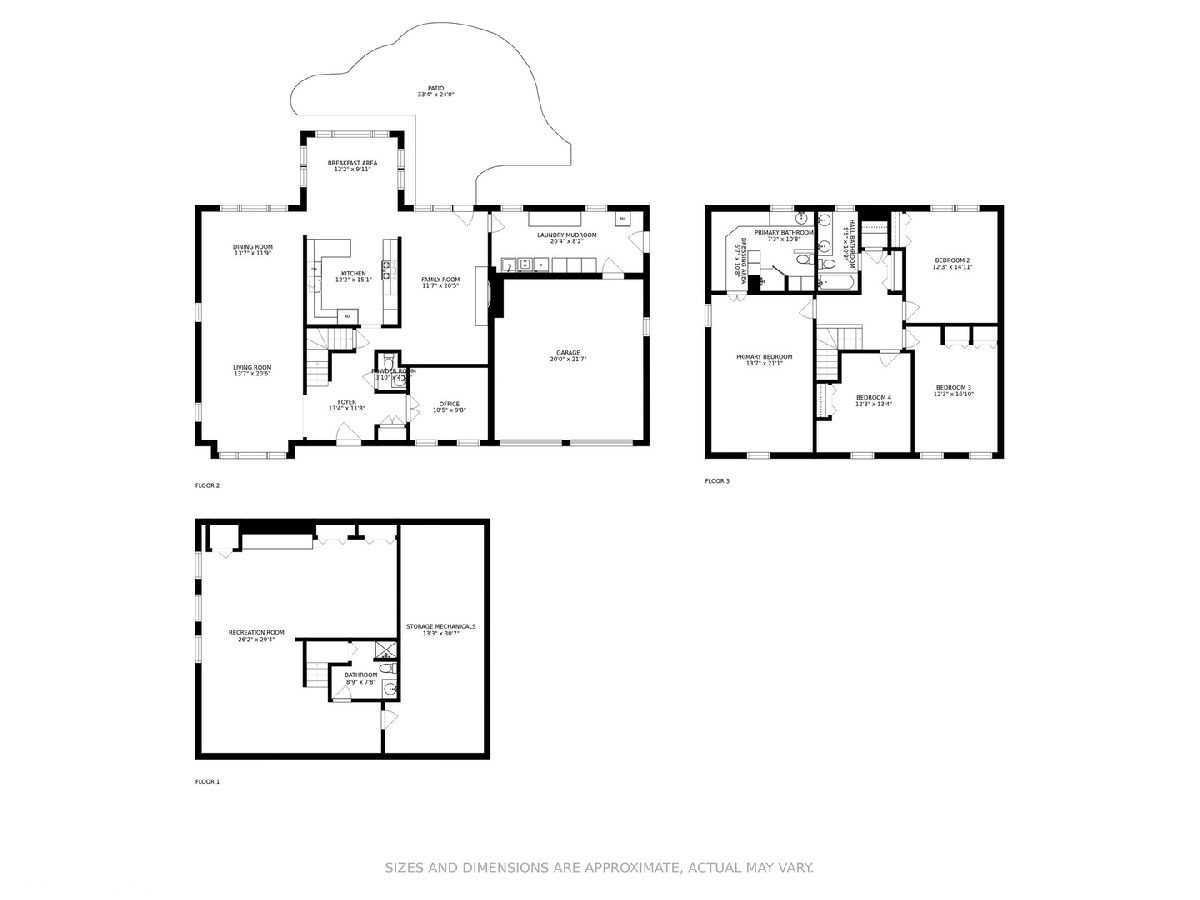
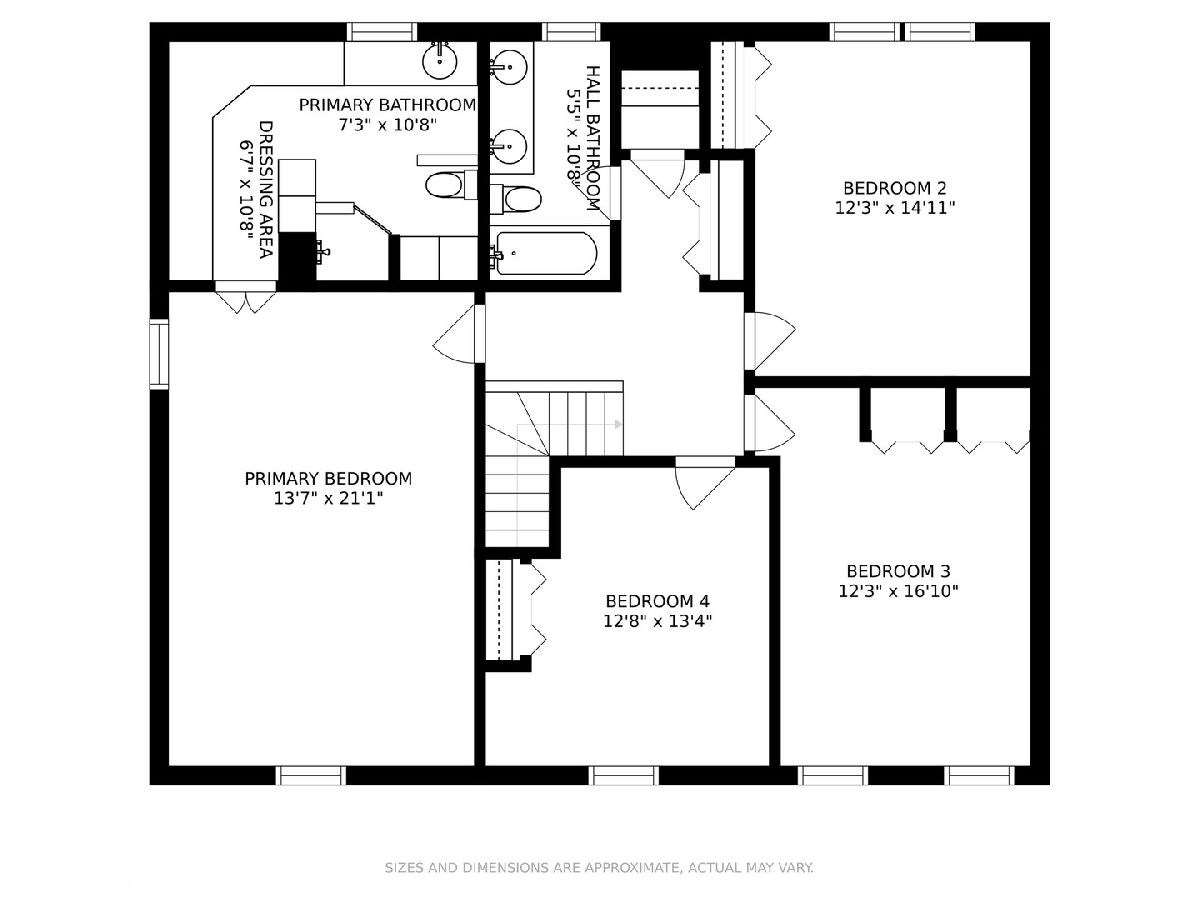
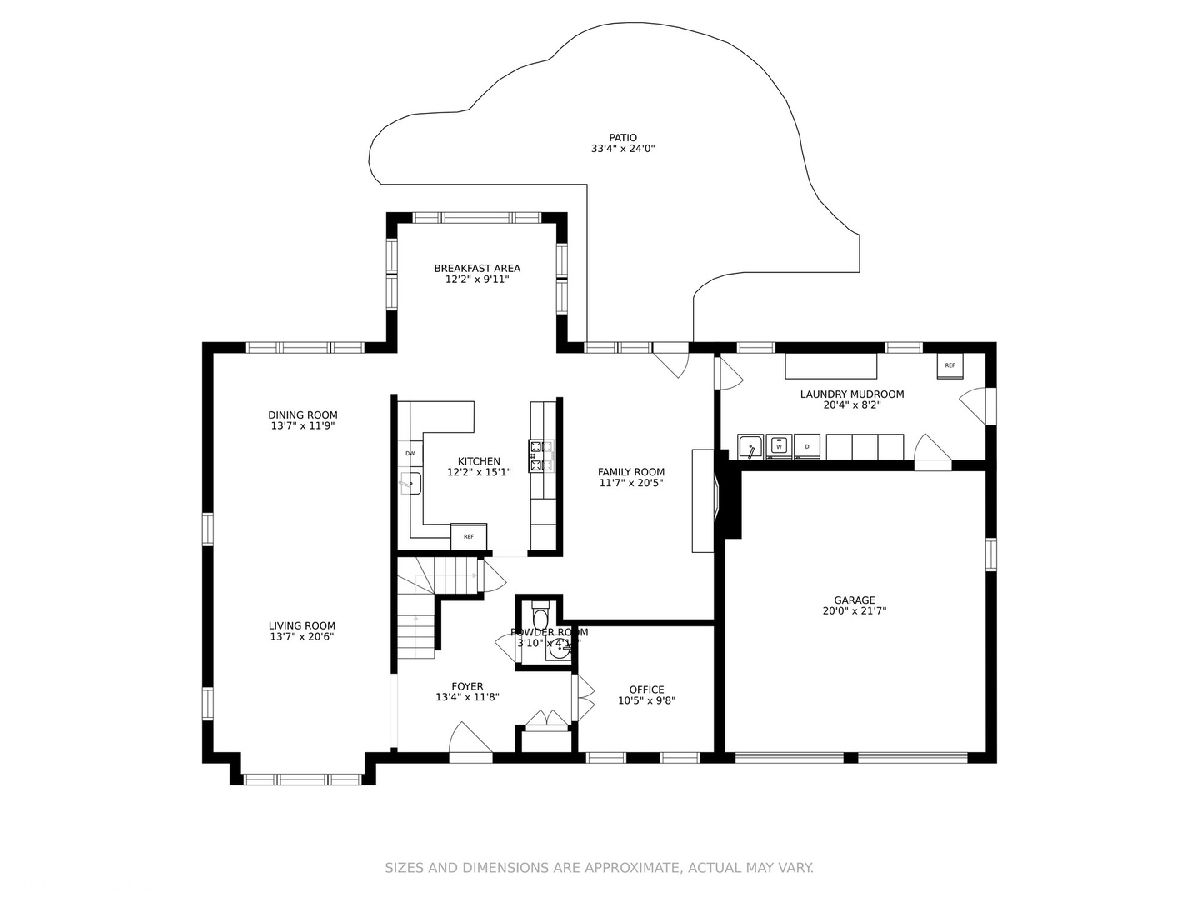
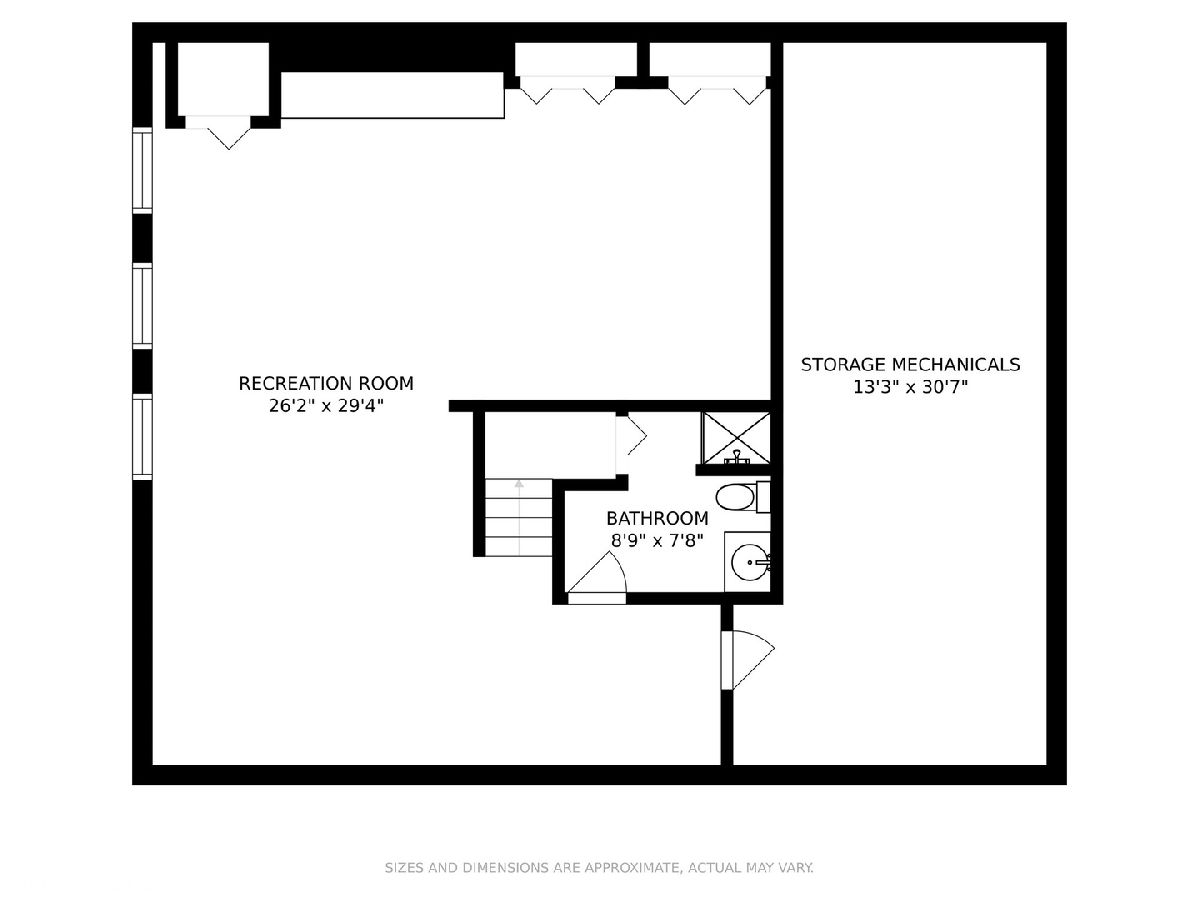
Room Specifics
Total Bedrooms: 4
Bedrooms Above Ground: 4
Bedrooms Below Ground: 0
Dimensions: —
Floor Type: Carpet
Dimensions: —
Floor Type: Carpet
Dimensions: —
Floor Type: Carpet
Full Bathrooms: 4
Bathroom Amenities: —
Bathroom in Basement: 1
Rooms: Breakfast Room,Recreation Room
Basement Description: Finished
Other Specifics
| 2 | |
| — | |
| Asphalt | |
| Patio | |
| — | |
| 90X99X280X322 | |
| — | |
| Full | |
| — | |
| Double Oven, Microwave, Dishwasher, Refrigerator, Freezer, Washer, Dryer, Disposal, Stainless Steel Appliance(s), Cooktop | |
| Not in DB | |
| Sidewalks | |
| — | |
| — | |
| Wood Burning |
Tax History
| Year | Property Taxes |
|---|---|
| 2021 | $19,543 |
Contact Agent
Nearby Similar Homes
Nearby Sold Comparables
Contact Agent
Listing Provided By
Compass

