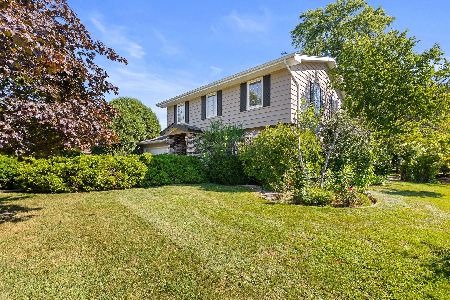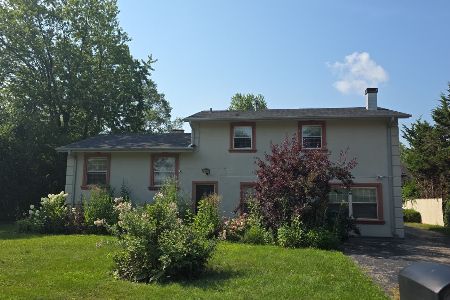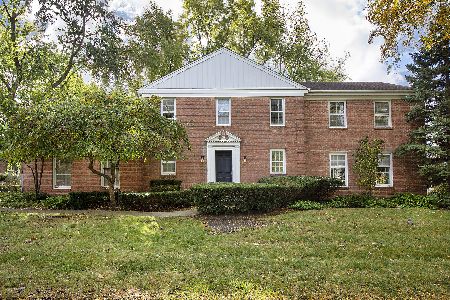530 Charlemagne Drive, Northbrook, Illinois 60062
$830,000
|
Sold
|
|
| Status: | Closed |
| Sqft: | 2,700 |
| Cost/Sqft: | $303 |
| Beds: | 4 |
| Baths: | 3 |
| Year Built: | 1971 |
| Property Taxes: | $12,500 |
| Days On Market: | 578 |
| Lot Size: | 0,28 |
Description
Nestled within the esteemed Charlemagne subdivision, this timeless colonial residence epitomizes prestige and elegance. Meticulously updated, the interior boasts a refined yet inviting ambiance, featuring the most sought-after floor plan. Step inside to see newer installed hardwood flooring gracing every corner of this magnificent home, accentuating its timeless appeal. The heart of the home, the kitchen, has been transformed into a culinary masterpiece, showcasing exquisite Carrara White Marble countertops imported from Italy. A sprawling center island provides ample space for family gatherings, complemented by a pantry closet and kitchen desk! All newer appliances including a LG luxury fridge, new microwave...also a sliding door leading to outside. Topping it off with a garden window overlooking the meticulously landscaped yard. Convenience meets functionality with a spacious mudroom/laundry room located just off the garage entrance. Living room is expansive and leads to the family room through elegant French doors. Wood burning fireplace in family room overlooks the large deck for entertaining and grilling. There are four generously proportioned bedrooms, all adorned with built-ins in the closets, comfort and convenience define every space. Oversized primary suite features walk-in closet, and ample space for a sitting area. Impeccably renovated shared bathroom with marble counters, add a touch of luxury to daily routines. Downstairs, a charming built-in playhouse awaits in the finished basement, providing endless entertainment for young ones. Separate area to watch movies and/or additional rec space. Additional upgrades include a newer washer/dryer, roof, sump pump & fence ensuring peace of mind for years to come. Situated on a sprawling lot spanning just under a third of an acre, the property offers much outdoor space for relaxation and recreation. Additional storage space can be found in the garage attic and crawl space, providing practical solutions for storage needs. Experience the epitome of luxury living in this prestigious colonial home, where every detail has been meticulously crafted for the discerning homeowner. This home is ready for the new owner to just move right in!
Property Specifics
| Single Family | |
| — | |
| — | |
| 1971 | |
| — | |
| — | |
| No | |
| 0.28 |
| Cook | |
| Charlemagne | |
| 145 / Annual | |
| — | |
| — | |
| — | |
| 12096626 | |
| 04064040270000 |
Nearby Schools
| NAME: | DISTRICT: | DISTANCE: | |
|---|---|---|---|
|
Grade School
Hickory Point Elementary School |
27 | — | |
|
Middle School
Wood Oaks Junior High School |
27 | Not in DB | |
|
High School
Glenbrook North High School |
225 | Not in DB | |
Property History
| DATE: | EVENT: | PRICE: | SOURCE: |
|---|---|---|---|
| 5 Aug, 2015 | Sold | $540,000 | MRED MLS |
| 27 May, 2015 | Under contract | $575,000 | MRED MLS |
| 25 Jan, 2015 | Listed for sale | $575,000 | MRED MLS |
| 24 Sep, 2018 | Sold | $605,000 | MRED MLS |
| 29 Jul, 2018 | Under contract | $629,900 | MRED MLS |
| — | Last price change | $649,000 | MRED MLS |
| 27 Apr, 2018 | Listed for sale | $679,000 | MRED MLS |
| 18 Jul, 2024 | Sold | $830,000 | MRED MLS |
| 3 Jul, 2024 | Under contract | $819,000 | MRED MLS |
| — | Last price change | $850,000 | MRED MLS |
| 27 Jun, 2024 | Listed for sale | $850,000 | MRED MLS |


















Room Specifics
Total Bedrooms: 4
Bedrooms Above Ground: 4
Bedrooms Below Ground: 0
Dimensions: —
Floor Type: —
Dimensions: —
Floor Type: —
Dimensions: —
Floor Type: —
Full Bathrooms: 3
Bathroom Amenities: Separate Shower
Bathroom in Basement: 0
Rooms: —
Basement Description: Finished
Other Specifics
| 2 | |
| — | |
| Asphalt | |
| — | |
| — | |
| 90X135X110X65 | |
| Pull Down Stair | |
| — | |
| — | |
| — | |
| Not in DB | |
| — | |
| — | |
| — | |
| — |
Tax History
| Year | Property Taxes |
|---|---|
| 2015 | $10,184 |
| 2018 | $10,527 |
| 2024 | $12,500 |
Contact Agent
Nearby Similar Homes
Nearby Sold Comparables
Contact Agent
Listing Provided By
@properties Christie's International Real Estate









