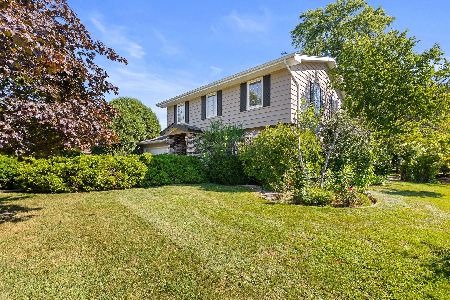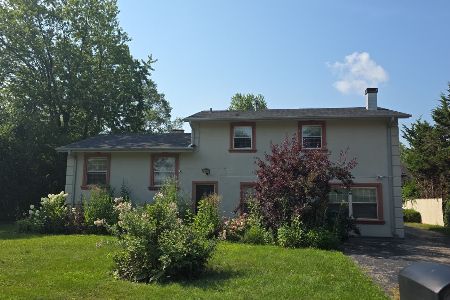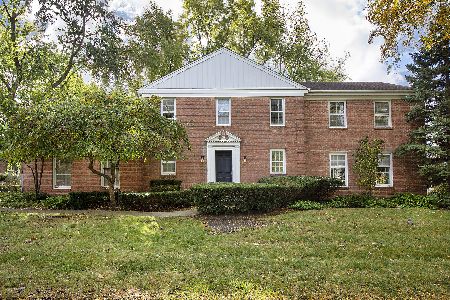536 Charlemagne Drive, Northbrook, Illinois 60062
$715,000
|
Sold
|
|
| Status: | Closed |
| Sqft: | 3,310 |
| Cost/Sqft: | $226 |
| Beds: | 4 |
| Baths: | 4 |
| Year Built: | 1968 |
| Property Taxes: | $11,608 |
| Days On Market: | 3751 |
| Lot Size: | 0,28 |
Description
Stunning Charlemagne with over 3300 sq ft,center entry with bridal stair , hardwood floors and lovely large rooms for entertaining. Huge gourmet eat in kitchen with top end appliances including double convection ovens, warming drawer, wine refrig and granite counters. Eat in kitchen opens to family room with fireplace .Large living room and separate dining room with crown moldings and hardwood floors. Luxury master suite has gorgeous master bath with steam shower/whirlpool tub, separate commode and custom cabinets plus walk in closet and built- in adjoining office. Huge lower level with media room, yoga room , plus exercise room. Extra bedroom & sitting room plus full bath ,perfect for nanny or in - law with mini kitchen. Audio sound in almost every room & organized closets thru out . Lovely large yard and patio with Koi pond surrounded by mature landscape. Walk to school location.This home is special in everyway. Meticulously maintained to perfection. Wont' Last!
Property Specifics
| Single Family | |
| — | |
| Colonial | |
| 1968 | |
| Full | |
| BRISTOL | |
| No | |
| 0.28 |
| Cook | |
| Charlemagne | |
| 125 / Annual | |
| None | |
| Lake Michigan | |
| Public Sewer | |
| 09067910 | |
| 04064040260000 |
Nearby Schools
| NAME: | DISTRICT: | DISTANCE: | |
|---|---|---|---|
|
Grade School
Hickory Point Elementary School |
27 | — | |
|
Middle School
Wood Oaks Junior High School |
27 | Not in DB | |
|
High School
Glenbrook North High School |
225 | Not in DB | |
|
Alternate Elementary School
Shabonee School |
— | Not in DB | |
Property History
| DATE: | EVENT: | PRICE: | SOURCE: |
|---|---|---|---|
| 24 Mar, 2016 | Sold | $715,000 | MRED MLS |
| 8 Jan, 2016 | Under contract | $749,000 | MRED MLS |
| 20 Oct, 2015 | Listed for sale | $749,000 | MRED MLS |
Room Specifics
Total Bedrooms: 5
Bedrooms Above Ground: 4
Bedrooms Below Ground: 1
Dimensions: —
Floor Type: Hardwood
Dimensions: —
Floor Type: Hardwood
Dimensions: —
Floor Type: Carpet
Dimensions: —
Floor Type: —
Full Bathrooms: 4
Bathroom Amenities: Whirlpool,Separate Shower,Steam Shower,Double Sink
Bathroom in Basement: 1
Rooms: Bedroom 5,Eating Area,Exercise Room,Foyer,Media Room,Mud Room,Office,Recreation Room,Sitting Room,Walk In Closet
Basement Description: Finished
Other Specifics
| 2 | |
| — | |
| Concrete | |
| — | |
| — | |
| 135 X 90 | |
| — | |
| Full | |
| Bar-Dry, Hardwood Floors, First Floor Laundry | |
| Double Oven, Microwave, Dishwasher, High End Refrigerator, Bar Fridge, Washer, Dryer, Disposal, Stainless Steel Appliance(s), Wine Refrigerator | |
| Not in DB | |
| Sidewalks, Street Lights, Street Paved | |
| — | |
| — | |
| Wood Burning |
Tax History
| Year | Property Taxes |
|---|---|
| 2016 | $11,608 |
Contact Agent
Nearby Similar Homes
Nearby Sold Comparables
Contact Agent
Listing Provided By
@properties










