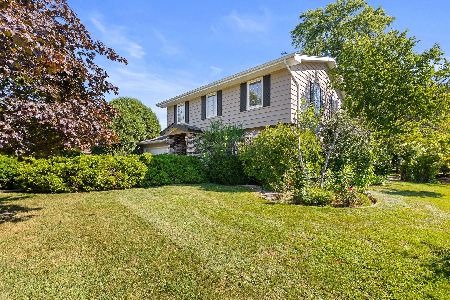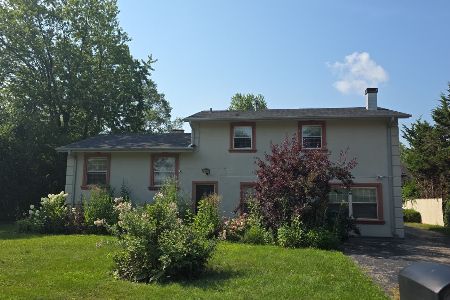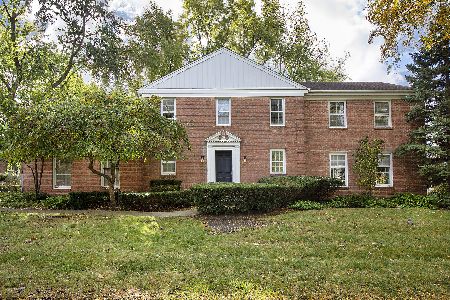530 Charlemagne Drive, Northbrook, Illinois 60062
$540,000
|
Sold
|
|
| Status: | Closed |
| Sqft: | 2,628 |
| Cost/Sqft: | $219 |
| Beds: | 4 |
| Baths: | 3 |
| Year Built: | 1971 |
| Property Taxes: | $10,184 |
| Days On Market: | 4019 |
| Lot Size: | 0,28 |
Description
Classic colonial home offers a tastefully updated interior & friendly floorplan. Beautiful wood floors. Updated kitchen offers granite counters, center island, pantry closet, garden window & eating area overlooking the yard & deck. French doors to family room. Master B/R & B/R 2 have walk-in closets w/ organizers. Charming built-in play house in finished basement. Additional storage in garage attic & crawl.
Property Specifics
| Single Family | |
| — | |
| Colonial | |
| 1971 | |
| Full | |
| — | |
| No | |
| 0.28 |
| Cook | |
| Charlemagne | |
| 125 / Annual | |
| Other | |
| Lake Michigan | |
| Public Sewer | |
| 08823852 | |
| 04064040270000 |
Nearby Schools
| NAME: | DISTRICT: | DISTANCE: | |
|---|---|---|---|
|
Grade School
Hickory Point Elementary School |
27 | — | |
|
Middle School
Wood Oaks Junior High School |
27 | Not in DB | |
|
High School
Glenbrook North High School |
225 | Not in DB | |
Property History
| DATE: | EVENT: | PRICE: | SOURCE: |
|---|---|---|---|
| 5 Aug, 2015 | Sold | $540,000 | MRED MLS |
| 27 May, 2015 | Under contract | $575,000 | MRED MLS |
| 25 Jan, 2015 | Listed for sale | $575,000 | MRED MLS |
| 24 Sep, 2018 | Sold | $605,000 | MRED MLS |
| 29 Jul, 2018 | Under contract | $629,900 | MRED MLS |
| — | Last price change | $649,000 | MRED MLS |
| 27 Apr, 2018 | Listed for sale | $679,000 | MRED MLS |
| 18 Jul, 2024 | Sold | $830,000 | MRED MLS |
| 3 Jul, 2024 | Under contract | $819,000 | MRED MLS |
| — | Last price change | $850,000 | MRED MLS |
| 27 Jun, 2024 | Listed for sale | $850,000 | MRED MLS |
Room Specifics
Total Bedrooms: 4
Bedrooms Above Ground: 4
Bedrooms Below Ground: 0
Dimensions: —
Floor Type: Hardwood
Dimensions: —
Floor Type: Hardwood
Dimensions: —
Floor Type: Hardwood
Full Bathrooms: 3
Bathroom Amenities: Separate Shower
Bathroom in Basement: 0
Rooms: Eating Area,Recreation Room
Basement Description: Finished
Other Specifics
| 2 | |
| — | |
| — | |
| Deck | |
| Corner Lot | |
| 90X135X110X65 | |
| Pull Down Stair | |
| Full | |
| Hardwood Floors, First Floor Laundry | |
| Range, Microwave, Dishwasher, Refrigerator, Washer, Dryer | |
| Not in DB | |
| — | |
| — | |
| — | |
| Gas Starter |
Tax History
| Year | Property Taxes |
|---|---|
| 2015 | $10,184 |
| 2018 | $10,527 |
| 2024 | $12,500 |
Contact Agent
Nearby Similar Homes
Nearby Sold Comparables
Contact Agent
Listing Provided By
Coldwell Banker Residential










