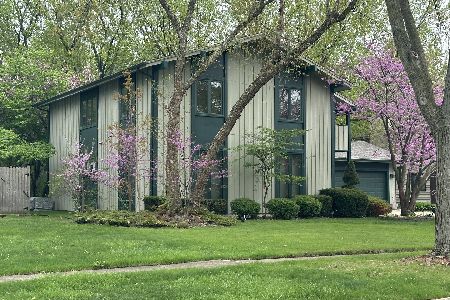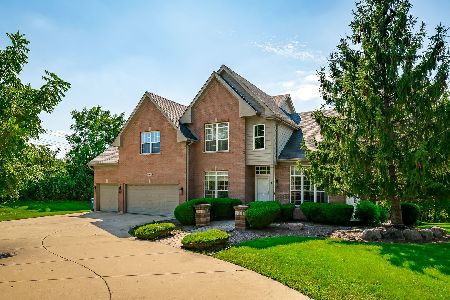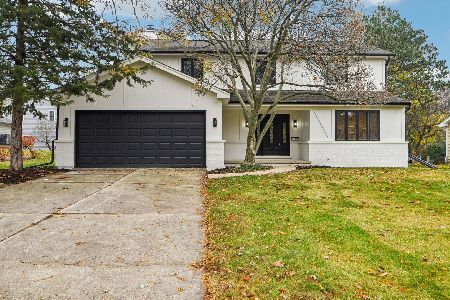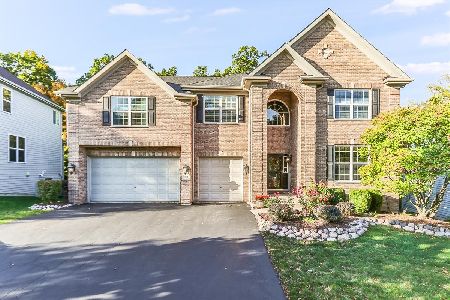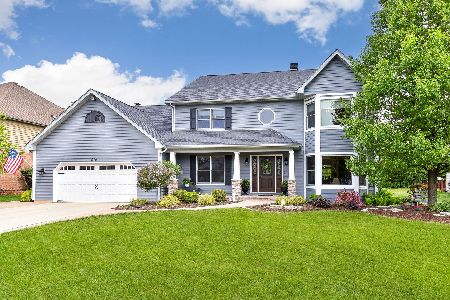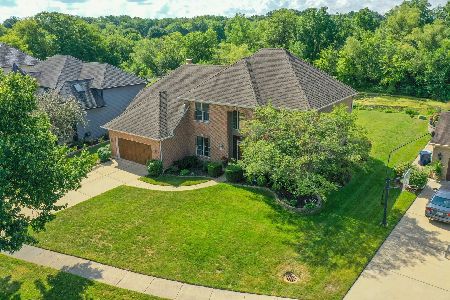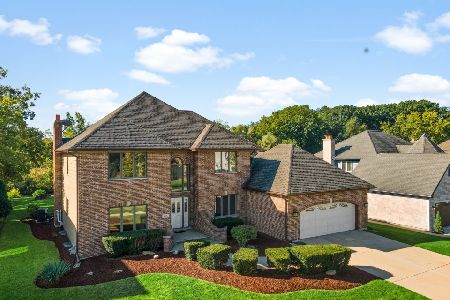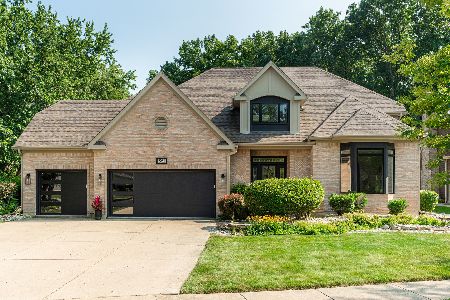530 Ford Lane, Bartlett, Illinois 60103
$426,423
|
Sold
|
|
| Status: | Closed |
| Sqft: | 3,009 |
| Cost/Sqft: | $143 |
| Beds: | 4 |
| Baths: | 4 |
| Year Built: | 1993 |
| Property Taxes: | $10,508 |
| Days On Market: | 2692 |
| Lot Size: | 0,30 |
Description
Your FOREVER HOME Awaits! UPSCALE Neighborhood of CUSTOM HOMES, Convenient WALK-TO-TRAIN location & LOW TAXES! PREMIUM LOT Backs to Preserve, Not other homes, for PRIVACY! Well-DESIGNED for ENTERTAINING w/OVER 4000 sq ft. Classic 2-Story Entry w/Striking Chandelier, GRAND STAIR w/Wrought Iron Spindles & STUNNING 2-STORY STONE FIREPLACE! Fabulous Floor Plan Connects the Living & Family Rooms = No Wasted Space! Room to SPREAD OUT w/your BIGGEST TABLE in the Kitchen w/Island, Cooktop & Double Ovens. Vaulted Master w/Private Balcony, WIC & Updated Bath. ALL Spacious Bedrooms w/Large Closets. Plenty of Elbow Room in the UPDATED HALL BATH w/Double Sinks. PARTY BASEMENT w/PUB-WORTHY BAR + Pool Table + Rm for Theatre. Guests/Teens will LOVE the 5th Bed & Full Bath. Treat Yourself this Summer w/YOUR IN-GROUND POOL (NEW HEATER & LINER) & Hot Tub! Radon Mitigation '18, Dish '18, Roof '09, HWH '15, Sump & Backup '15, Security System & Home Automation. STEPS TO SCHOOLS & PARKS! Make it YOURS TODAY!
Property Specifics
| Single Family | |
| — | |
| — | |
| 1993 | |
| Full | |
| CUSTOM | |
| No | |
| 0.3 |
| Cook | |
| — | |
| 0 / Not Applicable | |
| None | |
| Public | |
| Public Sewer | |
| 10034489 | |
| 06342160110000 |
Nearby Schools
| NAME: | DISTRICT: | DISTANCE: | |
|---|---|---|---|
|
Grade School
Bartlett Elementary School |
46 | — | |
|
Middle School
Eastview Middle School |
46 | Not in DB | |
|
High School
South Elgin High School |
46 | Not in DB | |
Property History
| DATE: | EVENT: | PRICE: | SOURCE: |
|---|---|---|---|
| 8 Mar, 2019 | Sold | $426,423 | MRED MLS |
| 26 Jan, 2019 | Under contract | $429,900 | MRED MLS |
| — | Last price change | $439,900 | MRED MLS |
| 30 Jul, 2018 | Listed for sale | $479,000 | MRED MLS |
Room Specifics
Total Bedrooms: 5
Bedrooms Above Ground: 4
Bedrooms Below Ground: 1
Dimensions: —
Floor Type: Carpet
Dimensions: —
Floor Type: Carpet
Dimensions: —
Floor Type: Carpet
Dimensions: —
Floor Type: —
Full Bathrooms: 4
Bathroom Amenities: Whirlpool,Separate Shower,Double Sink,Soaking Tub
Bathroom in Basement: 1
Rooms: Bedroom 5,Foyer,Game Room,Office,Recreation Room
Basement Description: Finished
Other Specifics
| 2 | |
| Concrete Perimeter | |
| Concrete | |
| Deck, Patio, Hot Tub, In Ground Pool, Storms/Screens | |
| Fenced Yard | |
| 13,2287 | |
| Full,Pull Down Stair | |
| Full | |
| Vaulted/Cathedral Ceilings, Skylight(s), Bar-Wet, Hardwood Floors, First Floor Laundry | |
| Double Oven, Microwave, Dishwasher, Refrigerator, Bar Fridge, Disposal, Cooktop | |
| Not in DB | |
| Sidewalks, Street Lights | |
| — | |
| — | |
| Gas Log, Gas Starter |
Tax History
| Year | Property Taxes |
|---|---|
| 2019 | $10,508 |
Contact Agent
Nearby Similar Homes
Nearby Sold Comparables
Contact Agent
Listing Provided By
Berkshire Hathaway HomeServices Starck Real Estate


