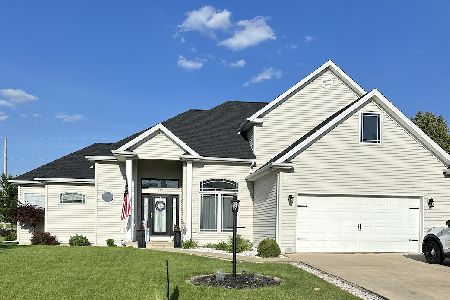530 Hawthorne, St Joseph, Illinois 61873
$227,000
|
Sold
|
|
| Status: | Closed |
| Sqft: | 2,103 |
| Cost/Sqft: | $112 |
| Beds: | 3 |
| Baths: | 3 |
| Year Built: | 2004 |
| Property Taxes: | $4,670 |
| Days On Market: | 3592 |
| Lot Size: | 0,00 |
Description
Don't wait to check out this unique, energy efficient, custom built home with 3 bedrooms & 2.5 baths on a large corner lot. Stunning kitchen with maple cabinets, granite counter tops, stainless steel appliances, top of the line Jenn-Air cook top, microwave, convection oven and 13 foot dual bar. Master bedroom on 1st floor includes a full luxury bath with therapy tub and a large walk-in closet. Other 2 bedrooms are located on the 2nd floor along with a bonus alcove area. Out back you will find a 3 sided covered patio that overlooks the large open back yard with picturesque perennials and custom landscaping. This home has brand new carpeting through out, the entire interior has been painted and all the lighting has been updated. * "other" flooring is a high grade floating laminate.
Property Specifics
| Single Family | |
| — | |
| — | |
| 2004 | |
| None | |
| — | |
| No | |
| — |
| Champaign | |
| Crestlake | |
| — / — | |
| — | |
| Public | |
| Public Sewer | |
| 09468265 | |
| 282212356001 |
Nearby Schools
| NAME: | DISTRICT: | DISTANCE: | |
|---|---|---|---|
|
Grade School
St.joe |
— | ||
|
Middle School
St.joe |
Not in DB | ||
|
High School
St. Joe-ogden High School |
CHSD | Not in DB | |
Property History
| DATE: | EVENT: | PRICE: | SOURCE: |
|---|---|---|---|
| 8 Jun, 2016 | Sold | $227,000 | MRED MLS |
| 5 May, 2016 | Under contract | $234,900 | MRED MLS |
| 16 Mar, 2016 | Listed for sale | $234,900 | MRED MLS |
| 7 Aug, 2024 | Sold | $355,000 | MRED MLS |
| 10 Jun, 2024 | Under contract | $354,900 | MRED MLS |
| 10 Jun, 2024 | Listed for sale | $354,900 | MRED MLS |
Room Specifics
Total Bedrooms: 3
Bedrooms Above Ground: 3
Bedrooms Below Ground: 0
Dimensions: —
Floor Type: Carpet
Dimensions: —
Floor Type: Carpet
Full Bathrooms: 3
Bathroom Amenities: Whirlpool
Bathroom in Basement: —
Rooms: Walk In Closet
Basement Description: Crawl
Other Specifics
| 2 | |
| — | |
| — | |
| Patio, Porch | |
| — | |
| 131 X 96 X 134 X 99 | |
| — | |
| Full | |
| Vaulted/Cathedral Ceilings, First Floor Bedroom | |
| Cooktop, Dishwasher, Disposal, Microwave, Built-In Oven | |
| Not in DB | |
| Sidewalks | |
| — | |
| — | |
| Gas Log |
Tax History
| Year | Property Taxes |
|---|---|
| 2016 | $4,670 |
| 2024 | $15 |
Contact Agent
Nearby Similar Homes
Contact Agent
Listing Provided By
KELLER WILLIAMS-TREC





