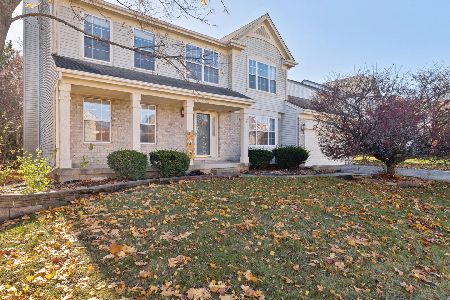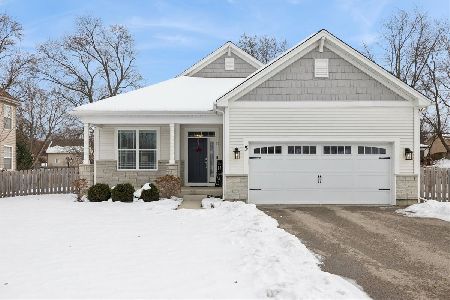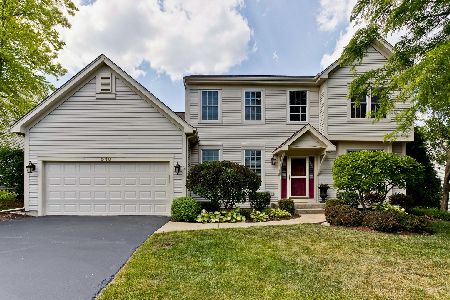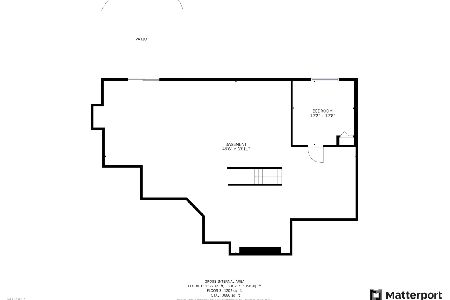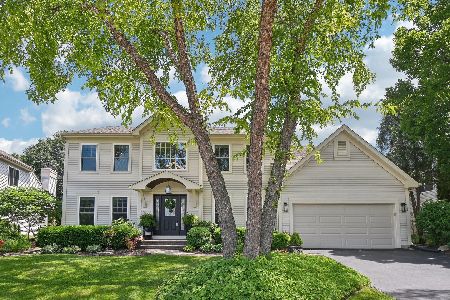530 Huntington Circle, Lake Villa, Illinois 60046
$277,500
|
Sold
|
|
| Status: | Closed |
| Sqft: | 1,863 |
| Cost/Sqft: | $158 |
| Beds: | 3 |
| Baths: | 4 |
| Year Built: | 1998 |
| Property Taxes: | $10,191 |
| Days On Market: | 2419 |
| Lot Size: | 0,21 |
Description
Rarely available, meticulously maintained, upgraded ranch home with open floor plan and full, finished English basement for an additional 1500 square feet of living space!! Light & bright eat-in, gourmet kitchen w vaulted ceilings, quartz countertops, new stainless steel appliances, hardwood floors, and convenient center island. Opens to spacious great room and formal dining room- both with vaulted ceilings. Large master suite includes luxurious bath w shower and separate soaking tub and walk-in closet. Huge English basement doubles the space and includes Wet Bar with wine cooler and beverage fridge, cozy gas fireplace, spacious rec room, 4th bedroom, 2 bonus space areas and a full bath! Other "extras" include closet organizers, 17 x 12 deck plus patio area, backs to large green belt, professional landscaping, 1st floor mudroom and Oak hardwood floors. Lake Villa grade/middle schools and Grayslake High School. Conveniently located close to tons of shopping, parks, schools and trails!!
Property Specifics
| Single Family | |
| — | |
| Ranch | |
| 1998 | |
| Full | |
| BARDWELL | |
| No | |
| 0.21 |
| Lake | |
| Cedar Crossing | |
| 21 / Monthly | |
| Insurance | |
| Lake Michigan,Public | |
| Public Sewer | |
| 10416376 | |
| 06033050060000 |
Property History
| DATE: | EVENT: | PRICE: | SOURCE: |
|---|---|---|---|
| 30 Sep, 2019 | Sold | $277,500 | MRED MLS |
| 10 Aug, 2019 | Under contract | $294,900 | MRED MLS |
| — | Last price change | $299,900 | MRED MLS |
| 13 Jun, 2019 | Listed for sale | $299,900 | MRED MLS |
Room Specifics
Total Bedrooms: 4
Bedrooms Above Ground: 3
Bedrooms Below Ground: 1
Dimensions: —
Floor Type: Carpet
Dimensions: —
Floor Type: Carpet
Dimensions: —
Floor Type: Carpet
Full Bathrooms: 4
Bathroom Amenities: Separate Shower
Bathroom in Basement: 1
Rooms: Office,Bonus Room,Recreation Room
Basement Description: Finished
Other Specifics
| 2 | |
| Concrete Perimeter | |
| Asphalt | |
| Deck, Patio | |
| Landscaped | |
| 62 X 115 | |
| — | |
| Full | |
| Vaulted/Cathedral Ceilings, Hardwood Floors, First Floor Bedroom, First Floor Laundry, First Floor Full Bath, Walk-In Closet(s) | |
| — | |
| Not in DB | |
| Sidewalks, Street Lights, Street Paved | |
| — | |
| — | |
| Gas Log |
Tax History
| Year | Property Taxes |
|---|---|
| 2019 | $10,191 |
Contact Agent
Nearby Similar Homes
Nearby Sold Comparables
Contact Agent
Listing Provided By
Coldwell Banker Residential Brokerage

