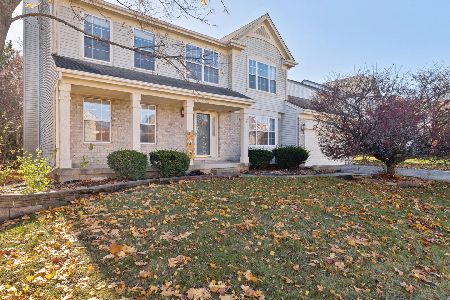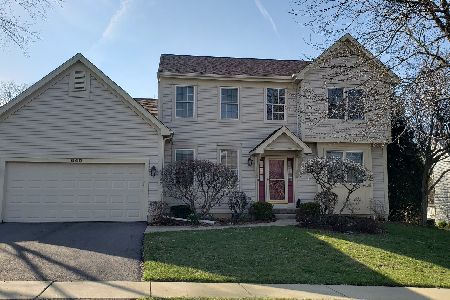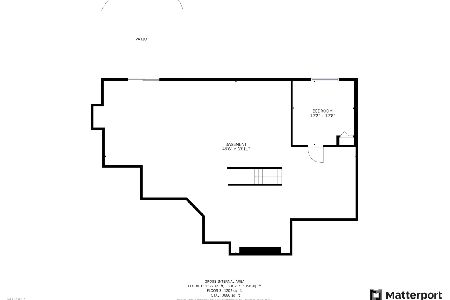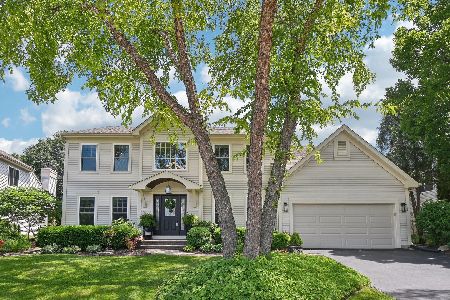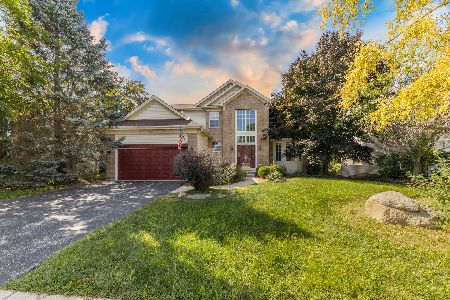540 Huntington Circle, Lake Villa, Illinois 60046
$305,500
|
Sold
|
|
| Status: | Closed |
| Sqft: | 2,577 |
| Cost/Sqft: | $120 |
| Beds: | 4 |
| Baths: | 4 |
| Year Built: | 1999 |
| Property Taxes: | $11,443 |
| Days On Market: | 2048 |
| Lot Size: | 0,20 |
Description
Love the home you're in and these owners have loved it from the new (2017) kitchen , updated baths , redone hardwood floors, new lighting and fresh paint. Two story foyer with dark glazed hardwood floors, opens to main floor office and living room. Office makes it easy to work or study at home! Formal living room opens to dining room for easy entertaining or Holiday meals.The kitchen is the heart of the home and this one beats with custom Mid Continent cabinetry, custom mill work, and top brand stainless appliances. Center island has double width drawers. Cabinets have soft close features and custom shelves that pull out and full drawers on the lowers. The granite which is Brushed White Bahama will wow you. The kitchen eat in area has sliders to a custom deck. The kitchen opens to the family room with vaulted ceiling. Enjoy a fireplace and bright windows that bring in tons of sunshine. Master suite will please with "California closets" walk in closet and ensuite bath with new vanity, sinks, faucets and lighting. Three other bedrooms share the updated hall bath. The walk out basement has a second office or Den ( GO Illini!) Enjoy a huge recreation room with sliders to a custom patio (2018). Truly enjoy the architectural features like 9' first floor,walk out basement, vaulted ceilings, and custom finishes. Yard backs to neighborhood open space. Enjoy community parks! Across the street is Lake Villa Park with a great play area. Less than 10 minutes to train,tolway access, schools and mall shopping. It's a great life here!
Property Specifics
| Single Family | |
| — | |
| Colonial | |
| 1999 | |
| Full,Walkout | |
| SUMMERHILL | |
| No | |
| 0.2 |
| Lake | |
| Cedar Crossing | |
| 200 / Annual | |
| Other,None | |
| Public | |
| Public Sewer | |
| 10753849 | |
| 06033050050000 |
Nearby Schools
| NAME: | DISTRICT: | DISTANCE: | |
|---|---|---|---|
|
High School
Grayslake North High School |
127 | Not in DB | |
Property History
| DATE: | EVENT: | PRICE: | SOURCE: |
|---|---|---|---|
| 3 Sep, 2020 | Sold | $305,500 | MRED MLS |
| 12 Jul, 2020 | Under contract | $309,900 | MRED MLS |
| 19 Jun, 2020 | Listed for sale | $309,900 | MRED MLS |
| 10 Jun, 2025 | Sold | $415,000 | MRED MLS |
| 11 May, 2025 | Under contract | $420,000 | MRED MLS |
| 18 Apr, 2025 | Listed for sale | $420,000 | MRED MLS |
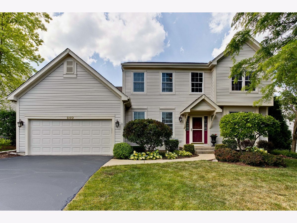
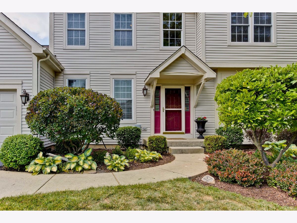
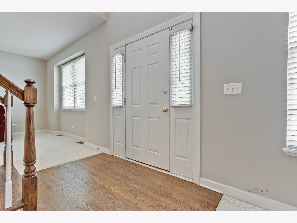
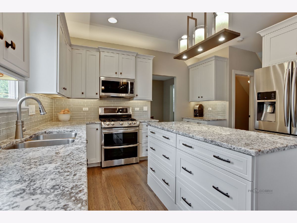
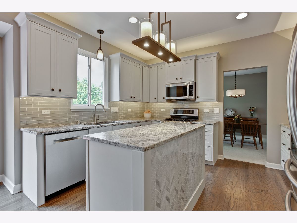
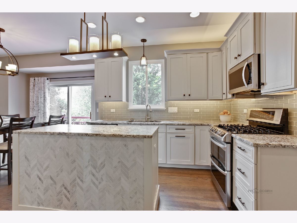
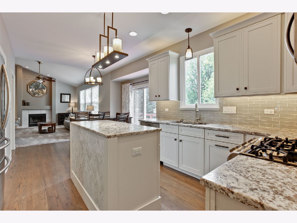
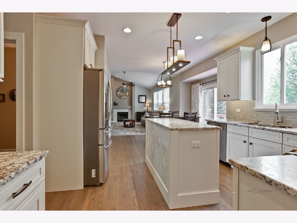
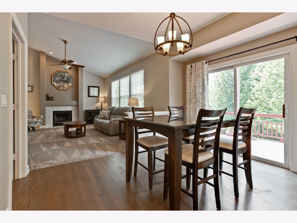
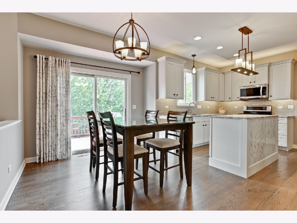
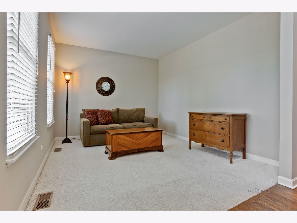
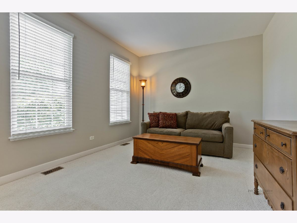
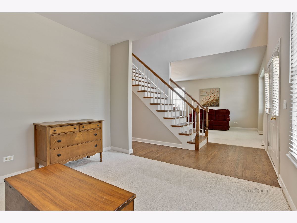
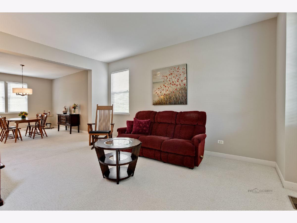
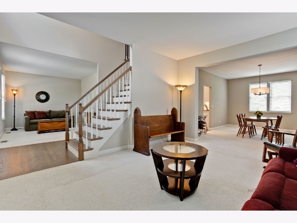
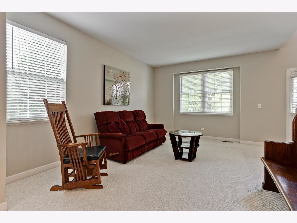
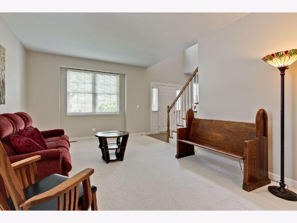
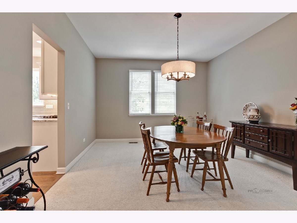
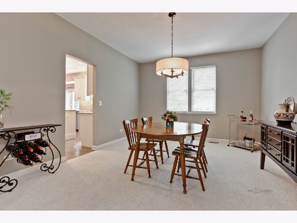
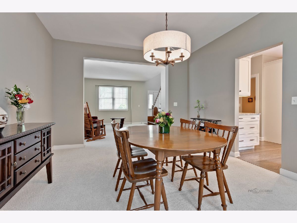
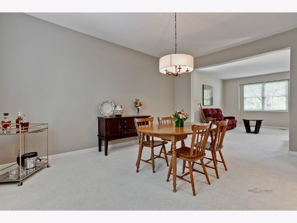
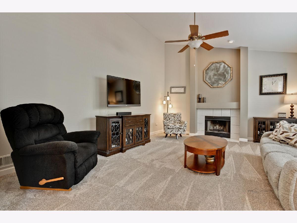
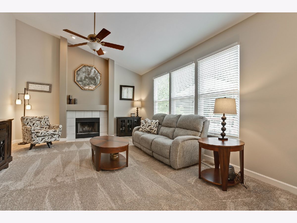
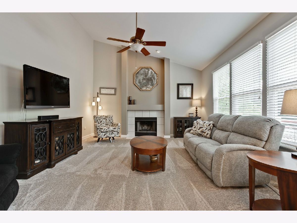
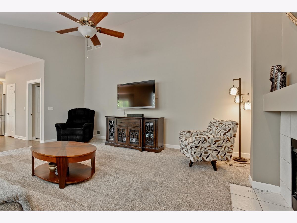
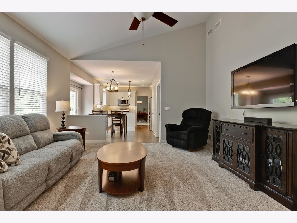
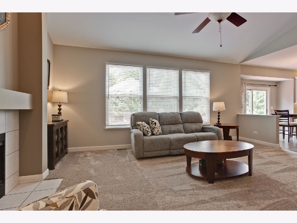
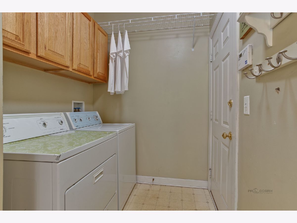
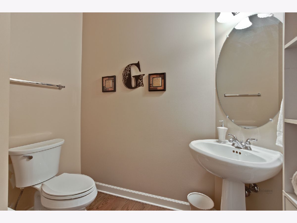
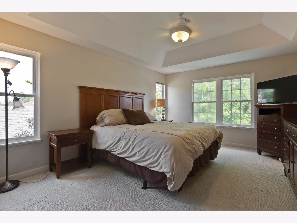
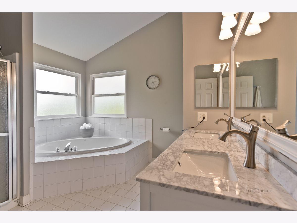
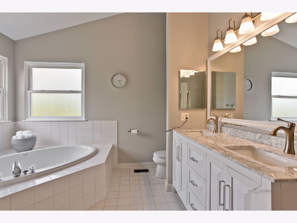
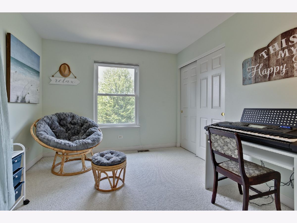
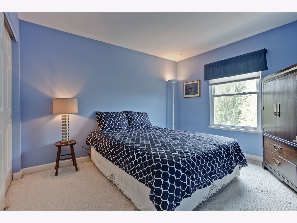
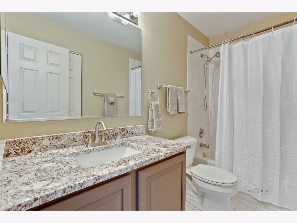
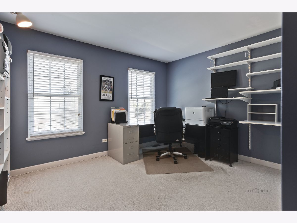
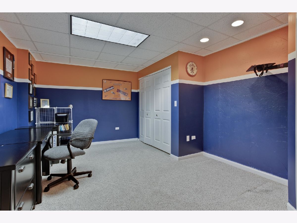
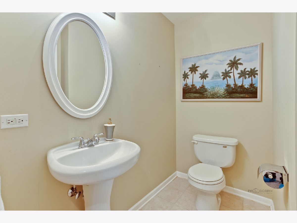
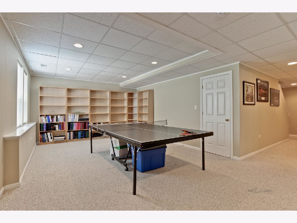
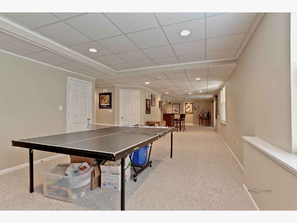
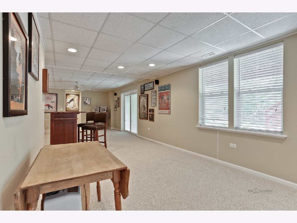
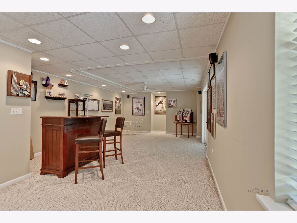
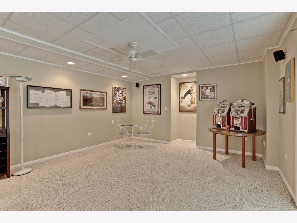
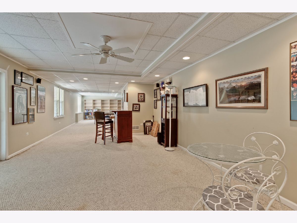
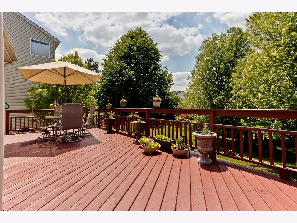
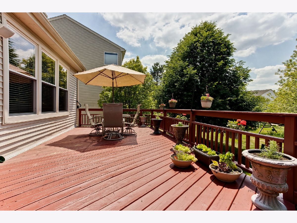
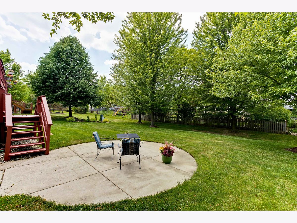
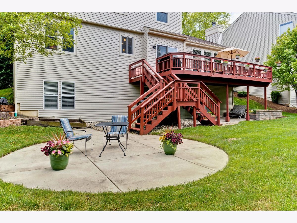
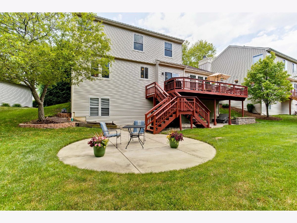
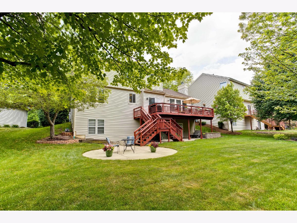
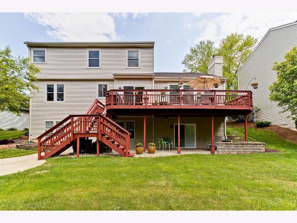
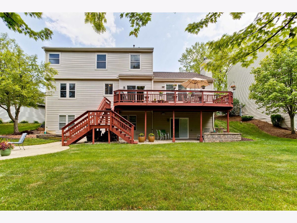
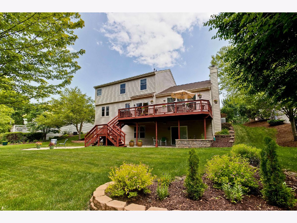
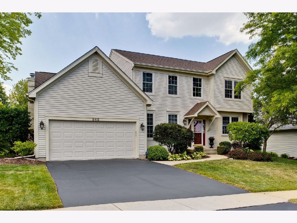
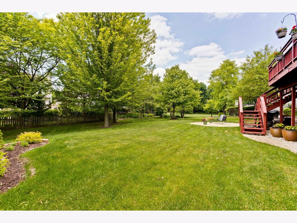
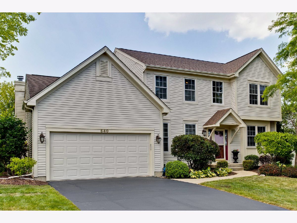
Room Specifics
Total Bedrooms: 4
Bedrooms Above Ground: 4
Bedrooms Below Ground: 0
Dimensions: —
Floor Type: Carpet
Dimensions: —
Floor Type: Carpet
Dimensions: —
Floor Type: Carpet
Full Bathrooms: 4
Bathroom Amenities: Separate Shower,Double Sink,Garden Tub
Bathroom in Basement: 1
Rooms: Den,Recreation Room,Play Room,Office
Basement Description: Finished
Other Specifics
| 2.5 | |
| Concrete Perimeter | |
| Asphalt | |
| Deck, Patio | |
| Landscaped | |
| 66X115X85X115 | |
| Unfinished | |
| Full | |
| Vaulted/Cathedral Ceilings, Hardwood Floors, First Floor Laundry, Walk-In Closet(s) | |
| Double Oven, Range, Microwave, Dishwasher, Refrigerator, Washer, Dryer, Disposal | |
| Not in DB | |
| Park, Sidewalks | |
| — | |
| — | |
| Gas Starter |
Tax History
| Year | Property Taxes |
|---|---|
| 2020 | $11,443 |
| 2025 | $11,567 |
Contact Agent
Nearby Similar Homes
Nearby Sold Comparables
Contact Agent
Listing Provided By
RE/MAX Suburban

