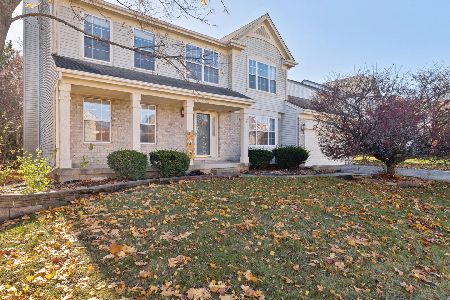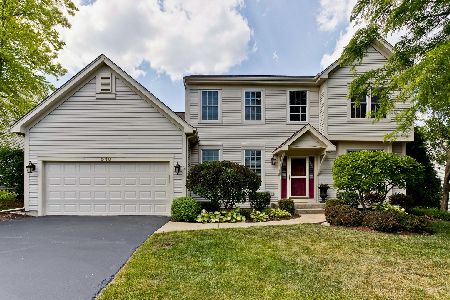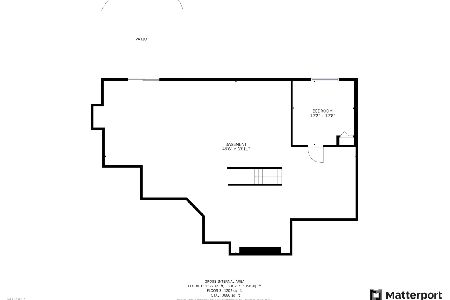527 Hampton Drive, Lake Villa, Illinois 60046
$479,000
|
Sold
|
|
| Status: | Closed |
| Sqft: | 2,306 |
| Cost/Sqft: | $195 |
| Beds: | 4 |
| Baths: | 3 |
| Year Built: | 1998 |
| Property Taxes: | $9,503 |
| Days On Market: | 595 |
| Lot Size: | 0,20 |
Description
Here is your chance to live in the highly coveted Cedar Crossing Subdivision of Lake Villa. The meticulously maintained yard is the envy of the neighborhood. Mature trees and lush landscaping are only part of what awaits you. Take time to walk the backyard and appreciate the park-like setting! It is a private oasis that can be enjoyed from the outdoor seating areas or from the comfort of the 3 season room. You'll love sitting in your screened porch, even if it is raining in the morning, with tea or coffee. Upon entering the house you are warmly greeted by gleaming hardwood floors. This home is very inviting. Upgraded chefs kitchen with stainless steel appliances, high-end cabinets and ample storage. The eat-in kitchen is open to the family room. A cozy fireplace welcomes you into the family room. The dining room is a great space for entertaining. First floor office is an ideal place to work from home or could make a great playroom. Upstairs, you will find the primary oasis! The updated ensuite bathroom is very relaxing and features a whirlpool soaking tub, separate shower and double sinks. Plenty of closet space. Beautiful laminate flooring in all of the secondary bedrooms. All updated bathrooms. This house has been maintained at the highest level and it shows. The basement is AMAZING! Have everyone over for a party and utilize the surround sound for the big game, play some pool and enjoy the bar in the basement. Improvements: Newer garage insulated door 2019. House has been completely updated since initial purchase. Brazilian walnut hardwood floors, crown molding and custom baseboards and trim throughout the home. Newer windows throughout the home. Newer cedar fence 2022, heated garage 2021. Roof 2019. Water Heater 2022. Appliances 2022-2023. Zoned heating & air conditioning. Close to highly ranked schools, lots of shopping and restaurants. Just move in and enjoy!!
Property Specifics
| Single Family | |
| — | |
| — | |
| 1998 | |
| — | |
| — | |
| No | |
| 0.2 |
| Lake | |
| Cedar Crossing | |
| 21 / Monthly | |
| — | |
| — | |
| — | |
| 12079616 | |
| 06044090030000 |
Nearby Schools
| NAME: | DISTRICT: | DISTANCE: | |
|---|---|---|---|
|
Grade School
Joseph J Pleviak Elementary Scho |
41 | — | |
|
Middle School
Peter J Palombi School |
41 | Not in DB | |
|
High School
Grayslake North High School |
127 | Not in DB | |
Property History
| DATE: | EVENT: | PRICE: | SOURCE: |
|---|---|---|---|
| 23 Jul, 2024 | Sold | $479,000 | MRED MLS |
| 20 Jun, 2024 | Under contract | $450,000 | MRED MLS |
| 11 Jun, 2024 | Listed for sale | $450,000 | MRED MLS |
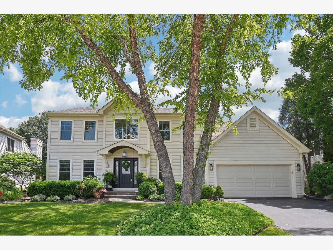
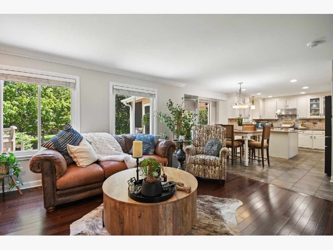
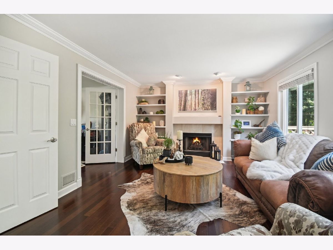
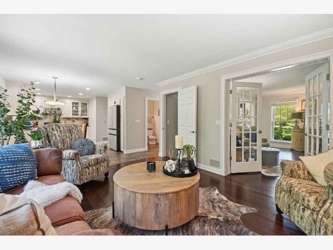
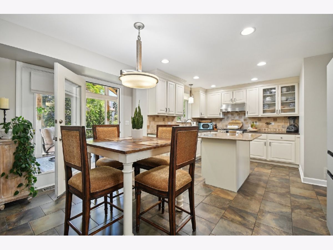
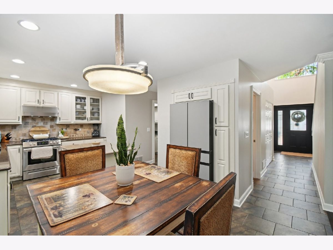
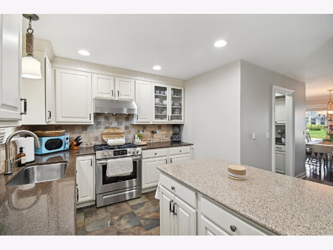
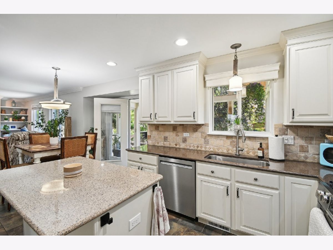
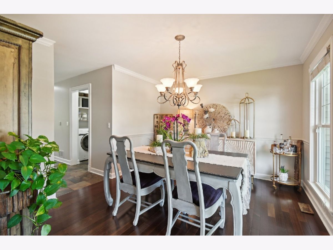
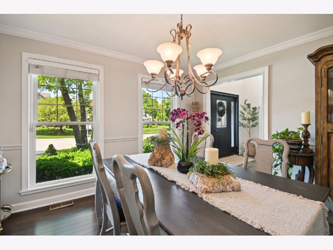
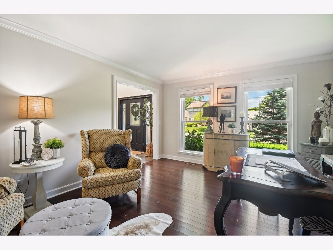
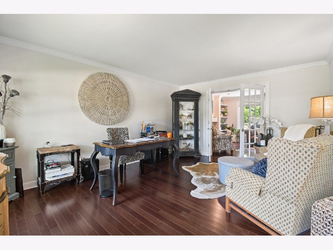
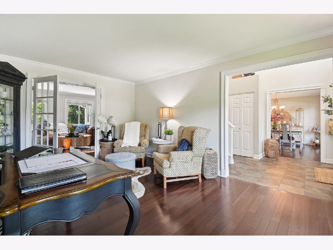
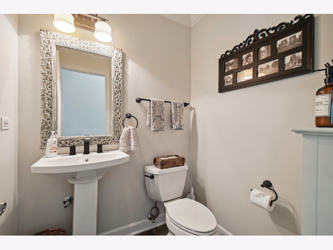
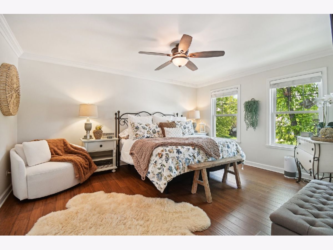
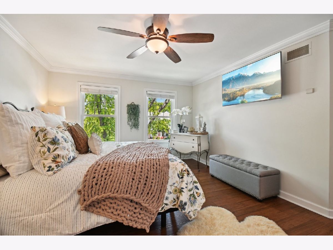
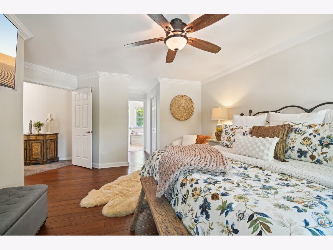
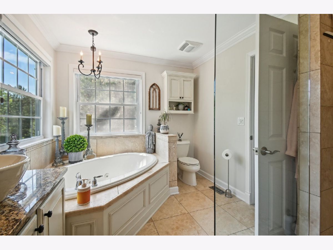
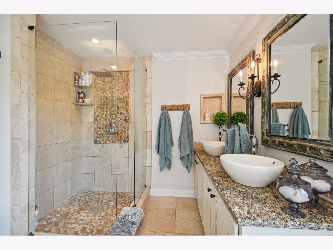
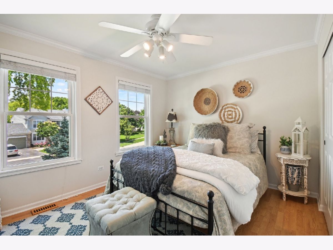
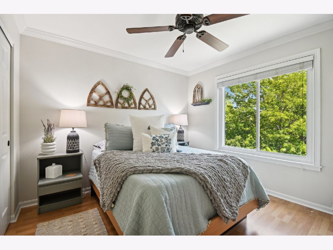
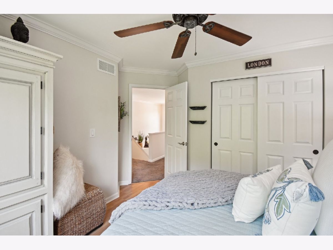
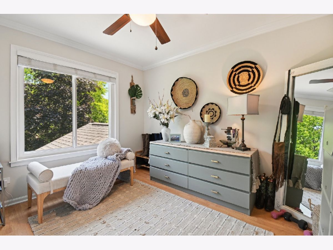
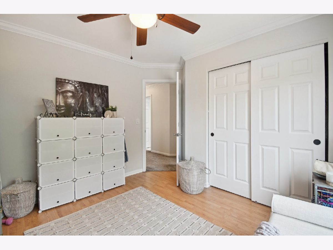
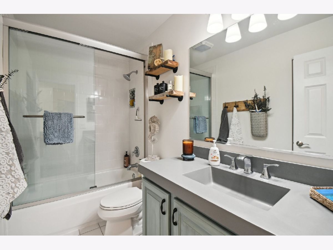
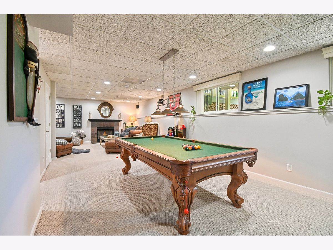
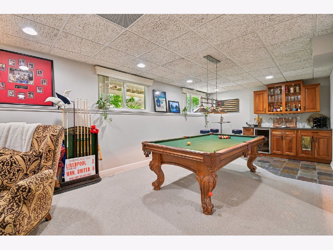
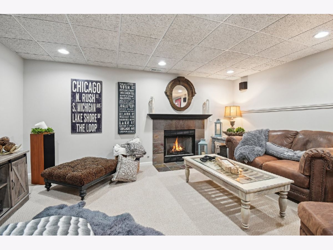
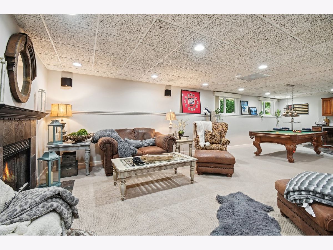
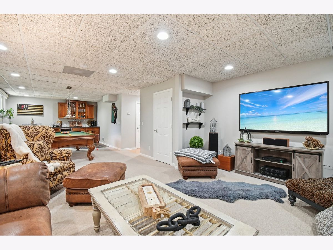
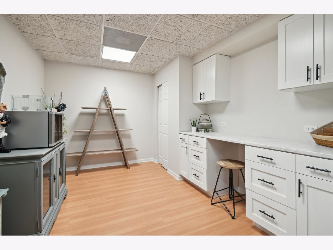
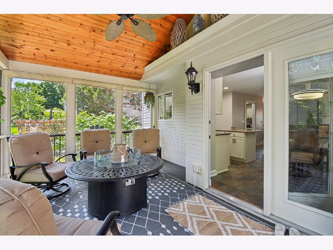
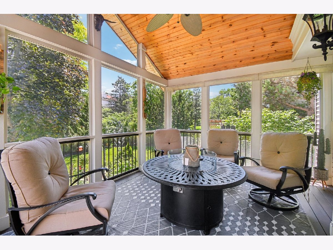
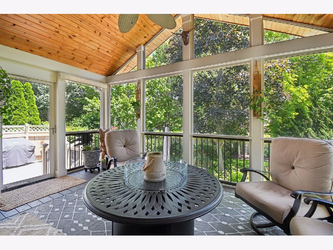
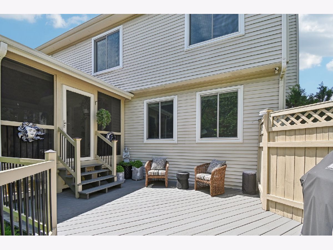
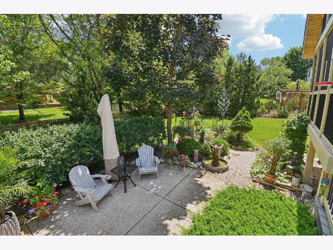
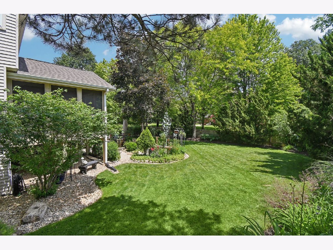
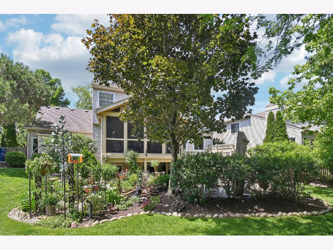
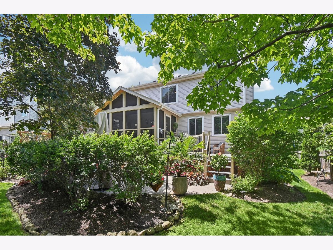
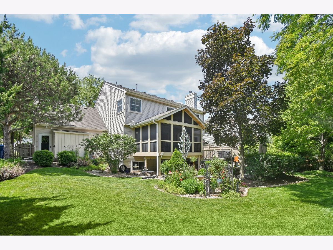
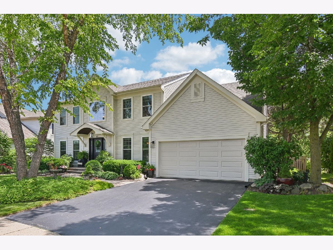
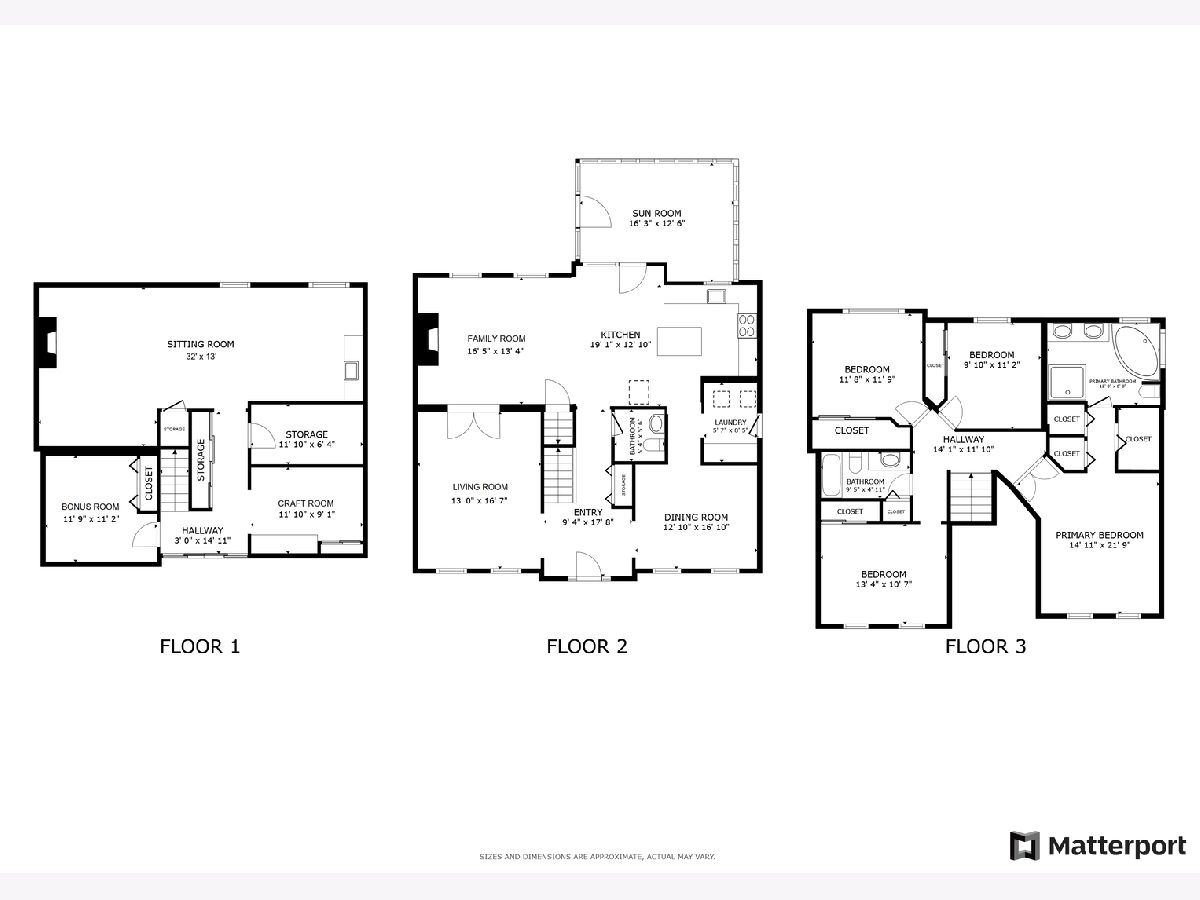
Room Specifics
Total Bedrooms: 4
Bedrooms Above Ground: 4
Bedrooms Below Ground: 0
Dimensions: —
Floor Type: —
Dimensions: —
Floor Type: —
Dimensions: —
Floor Type: —
Full Bathrooms: 3
Bathroom Amenities: Whirlpool,Separate Shower,Double Sink,Full Body Spray Shower
Bathroom in Basement: 0
Rooms: —
Basement Description: Finished
Other Specifics
| 2 | |
| — | |
| Asphalt | |
| — | |
| — | |
| 66X120X84X115 | |
| Unfinished | |
| — | |
| — | |
| — | |
| Not in DB | |
| — | |
| — | |
| — | |
| — |
Tax History
| Year | Property Taxes |
|---|---|
| 2024 | $9,503 |
Contact Agent
Nearby Similar Homes
Nearby Sold Comparables
Contact Agent
Listing Provided By
Redfin Corporation

