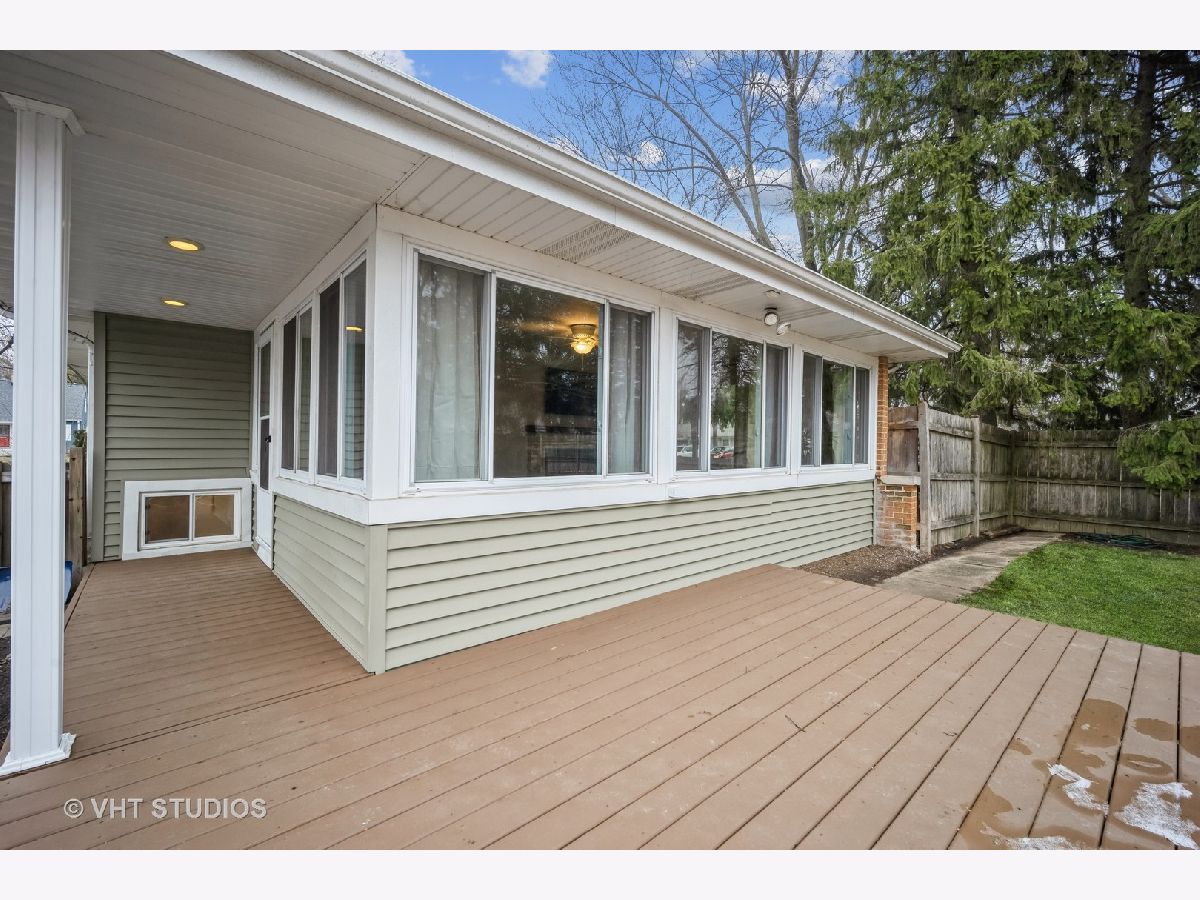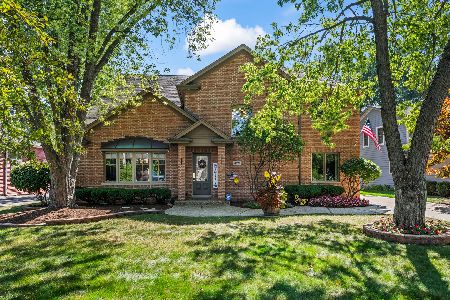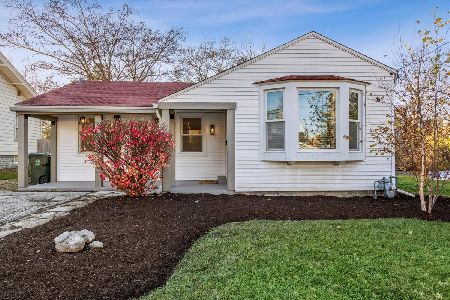530 Kenilworth Avenue, Palatine, Illinois 60067
$390,000
|
Sold
|
|
| Status: | Closed |
| Sqft: | 1,454 |
| Cost/Sqft: | $275 |
| Beds: | 3 |
| Baths: | 2 |
| Year Built: | 1956 |
| Property Taxes: | $5,970 |
| Days On Market: | 1770 |
| Lot Size: | 0,24 |
Description
You absolutely need to come and see this fully remodeled spacious ranch home for yourself!!! Home features brand new kitchen with white shaker cabinets that include soft close doors/drawers, quartz countertops, beautiful quartz covered breakfast bar, Frankie stainless steel kitchen sink and new Bosch and Samsung stainless steel appliances. Flooring in kitchen, living/dining room is brand new oak wide plank engineered hardwood flooring. Family room features herringbone design oak hardwood floors with a custom electric fireplace and stone surround. Fireplace features a thermostat controlled heater and adjustable fire settings with remote control. Brand new Samsung 55" 4K smart TV included in the family room and basement! Brand new carpet in bedrooms covering oak hardwood flooring. All new porcelain tile bathroom with quartz sink top. Basement features all new carpet in stairway and portions of the lower level, all new porcelain tile bathroom with shower, laundry room with new vinyl flooring and washer/dryer included, home office with new vinyl plank flooring, possible guest room with new carpet and workshop with new vinyl floors. Other features include all new trim package (including 6 panel doors) throughout, all new custom paint and newer roof, windows, hot water heater and garage door opener. Walk out to huge fenced private yard with new deck and storage sheds. Park your cars in the detached oversized 2 car garage. Home is blocks from award winning schools, parks and downtown. Centrally located to all the shopping, dining and entertainment that Kildeer and Woodfield have to offer. This home is move in ready for purchase. Schedule your appointment today as it will not last long!!!
Property Specifics
| Single Family | |
| — | |
| Ranch | |
| 1956 | |
| Full | |
| — | |
| No | |
| 0.24 |
| Cook | |
| — | |
| — / Not Applicable | |
| None | |
| Public | |
| Public Sewer | |
| 11027508 | |
| 02221090200000 |
Nearby Schools
| NAME: | DISTRICT: | DISTANCE: | |
|---|---|---|---|
|
Grade School
Stuart R Paddock School |
15 | — | |
|
Middle School
Plum Grove Junior High School |
15 | Not in DB | |
|
High School
Wm Fremd High School |
211 | Not in DB | |
Property History
| DATE: | EVENT: | PRICE: | SOURCE: |
|---|---|---|---|
| 18 Dec, 2020 | Sold | $230,000 | MRED MLS |
| 1 Dec, 2020 | Under contract | $250,000 | MRED MLS |
| — | Last price change | $265,000 | MRED MLS |
| 9 Aug, 2020 | Listed for sale | $265,000 | MRED MLS |
| 7 May, 2021 | Sold | $390,000 | MRED MLS |
| 29 Mar, 2021 | Under contract | $399,900 | MRED MLS |
| — | Last price change | $419,000 | MRED MLS |
| 20 Mar, 2021 | Listed for sale | $419,000 | MRED MLS |
































Room Specifics
Total Bedrooms: 3
Bedrooms Above Ground: 3
Bedrooms Below Ground: 0
Dimensions: —
Floor Type: Carpet
Dimensions: —
Floor Type: Carpet
Full Bathrooms: 2
Bathroom Amenities: —
Bathroom in Basement: 1
Rooms: Office,Bonus Room,Workshop,Exercise Room
Basement Description: Finished
Other Specifics
| 2 | |
| — | |
| — | |
| Deck, Patio | |
| Corner Lot,Fenced Yard | |
| 185X57 | |
| — | |
| None | |
| Hardwood Floors, First Floor Bedroom, First Floor Full Bath | |
| Range, Microwave, Dishwasher, Refrigerator, Washer, Dryer, Disposal, Stainless Steel Appliance(s) | |
| Not in DB | |
| Curbs, Sidewalks, Street Lights, Street Paved | |
| — | |
| — | |
| — |
Tax History
| Year | Property Taxes |
|---|---|
| 2020 | $5,970 |
Contact Agent
Nearby Similar Homes
Nearby Sold Comparables
Contact Agent
Listing Provided By
Coldwell Banker Realty








