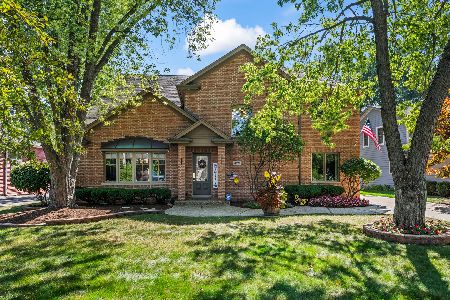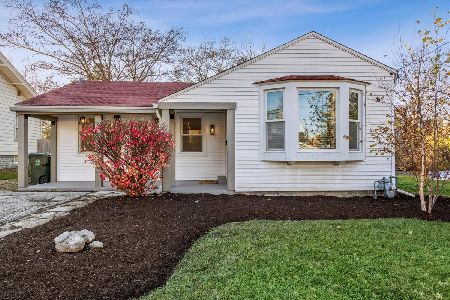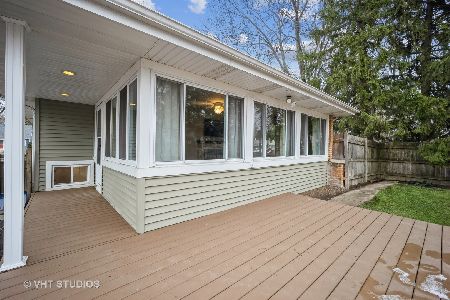521 Kenilworth Avenue, Palatine, Illinois 60067
$340,000
|
Sold
|
|
| Status: | Closed |
| Sqft: | 2,080 |
| Cost/Sqft: | $168 |
| Beds: | 3 |
| Baths: | 3 |
| Year Built: | 1955 |
| Property Taxes: | $5,702 |
| Days On Market: | 2818 |
| Lot Size: | 0,36 |
Description
Absolutely picture perfect ranch in FREMD HS district situated on a massive 1/3+ acre lot in downtown Palatine with fantastic neighbors and desirable neighborhood. Walk to the train, downtown and all of the festivals and parades that the Village of Palatine has to offer! Hardwood floors in living room and hallway freshly refinished, new carpet in all of the bedrooms and office, walls painted and this fantastic home is just ready and waiting! 3 bedrooms on the main level with full master bath and hall bath. Spacious and bright kitchen with stainless steel appliances, maple cabinets, great eating area and so much space! Huge fully finished basement with 4th bedroom, office, recreation space and full bath makes this home complete! Enjoy summer evenings relaxing on the amazing front porch or entertain your family and friends in the HUGE fully fenced backyard. HVAC replaced within last 5 years, newer windows! 2 car detached garage too! This great home has so much to offer!
Property Specifics
| Single Family | |
| — | |
| Ranch | |
| 1955 | |
| Full | |
| RANCH | |
| No | |
| 0.36 |
| Cook | |
| Chestnut Woods | |
| 0 / Not Applicable | |
| None | |
| Lake Michigan | |
| Septic-Private | |
| 09941821 | |
| 02221150180000 |
Nearby Schools
| NAME: | DISTRICT: | DISTANCE: | |
|---|---|---|---|
|
Grade School
Stuart R Paddock School |
15 | — | |
|
Middle School
Plum Grove Junior High School |
15 | Not in DB | |
|
High School
Wm Fremd High School |
211 | Not in DB | |
Property History
| DATE: | EVENT: | PRICE: | SOURCE: |
|---|---|---|---|
| 5 Jul, 2018 | Sold | $340,000 | MRED MLS |
| 13 May, 2018 | Under contract | $350,000 | MRED MLS |
| 7 May, 2018 | Listed for sale | $350,000 | MRED MLS |
Room Specifics
Total Bedrooms: 4
Bedrooms Above Ground: 3
Bedrooms Below Ground: 1
Dimensions: —
Floor Type: Carpet
Dimensions: —
Floor Type: Carpet
Dimensions: —
Floor Type: Carpet
Full Bathrooms: 3
Bathroom Amenities: —
Bathroom in Basement: 1
Rooms: Office
Basement Description: Finished
Other Specifics
| 2 | |
| Concrete Perimeter | |
| Asphalt | |
| Patio, Porch | |
| Fenced Yard | |
| 70X227 | |
| Unfinished | |
| Full | |
| Hardwood Floors, First Floor Bedroom, First Floor Full Bath | |
| — | |
| Not in DB | |
| Street Lights, Street Paved | |
| — | |
| — | |
| — |
Tax History
| Year | Property Taxes |
|---|---|
| 2018 | $5,702 |
Contact Agent
Nearby Similar Homes
Nearby Sold Comparables
Contact Agent
Listing Provided By
Jameson Sothebys Intl Realty










