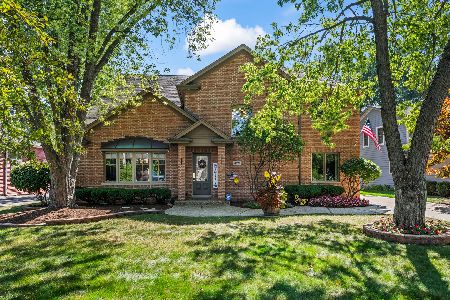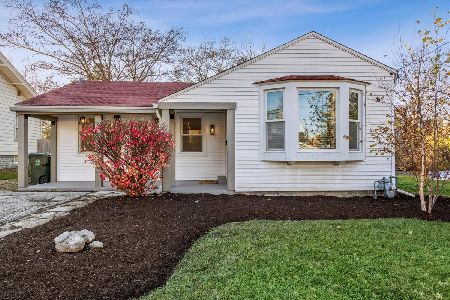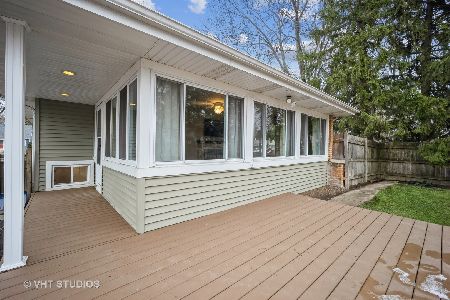519 Kenilworth Avenue, Palatine, Illinois 60067
$270,000
|
Sold
|
|
| Status: | Closed |
| Sqft: | 2,123 |
| Cost/Sqft: | $141 |
| Beds: | 4 |
| Baths: | 3 |
| Year Built: | 1960 |
| Property Taxes: | $8,107 |
| Days On Market: | 2690 |
| Lot Size: | 0,36 |
Description
First time on market! One owner meticulously maintained this split level with fantastic first floor master bedroom addition. The master suite has a walk in closet, beautiful master bath with coffee colored cabinets, glass tile in the over sized shower and a private deck for relaxing outside. The large kitchen has plentiful cabinets and counter space with stainless steel appliances and an eating area that fits a banquet sized table. The three generous upstairs bedrooms are serviced by a hall bathroom. The family room is a delightful room with cozy brick fireplace and a door leading to the covered patio. An unfinished basement serves as storage but your imagination could finish it to your wildest dreams. The yard is large by most standards with mature landscaping and perfect for a game of baseball, bird watching and picnics. The two sheds provide storage for lawn equipment, lawn furniture, bicycles and more. Quiet neighborhood close to town.
Property Specifics
| Single Family | |
| — | |
| Bi-Level | |
| 1960 | |
| Partial | |
| — | |
| No | |
| 0.36 |
| Cook | |
| Chestnut Woods | |
| 0 / Not Applicable | |
| None | |
| Public | |
| Septic-Private | |
| 10080780 | |
| 02221150170000 |
Nearby Schools
| NAME: | DISTRICT: | DISTANCE: | |
|---|---|---|---|
|
Grade School
Stuart R Paddock School |
15 | — | |
|
Middle School
Plum Grove Junior High School |
15 | Not in DB | |
|
High School
Wm Fremd High School |
211 | Not in DB | |
Property History
| DATE: | EVENT: | PRICE: | SOURCE: |
|---|---|---|---|
| 9 Jan, 2019 | Sold | $270,000 | MRED MLS |
| 23 Nov, 2018 | Under contract | $300,000 | MRED MLS |
| — | Last price change | $325,000 | MRED MLS |
| 12 Sep, 2018 | Listed for sale | $325,000 | MRED MLS |
Room Specifics
Total Bedrooms: 4
Bedrooms Above Ground: 4
Bedrooms Below Ground: 0
Dimensions: —
Floor Type: Carpet
Dimensions: —
Floor Type: Carpet
Dimensions: —
Floor Type: Carpet
Full Bathrooms: 3
Bathroom Amenities: Separate Shower
Bathroom in Basement: 0
Rooms: No additional rooms
Basement Description: Partially Finished,Sub-Basement
Other Specifics
| 1 | |
| Concrete Perimeter | |
| Concrete | |
| Deck, Patio, Storms/Screens | |
| Fenced Yard | |
| 15890 | |
| Unfinished | |
| Full | |
| Bar-Wet, Wood Laminate Floors, First Floor Bedroom, First Floor Full Bath | |
| Range, Microwave, Dishwasher, Refrigerator, Washer, Dryer, Stainless Steel Appliance(s), Range Hood | |
| Not in DB | |
| Street Lights, Street Paved | |
| — | |
| — | |
| Wood Burning |
Tax History
| Year | Property Taxes |
|---|---|
| 2019 | $8,107 |
Contact Agent
Nearby Similar Homes
Nearby Sold Comparables
Contact Agent
Listing Provided By
Baird & Warner










