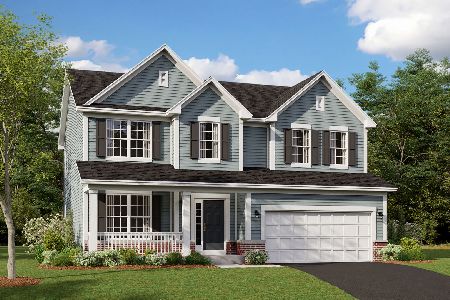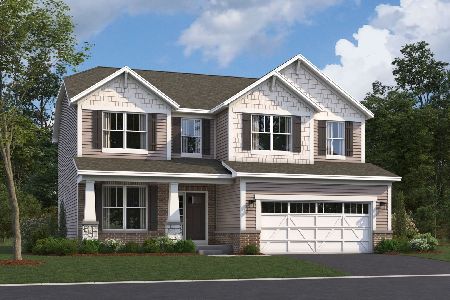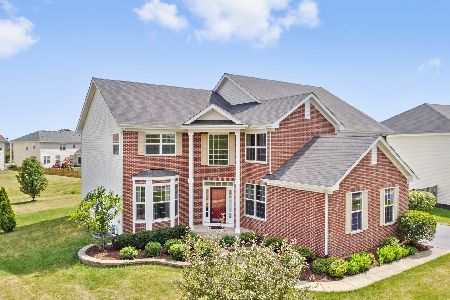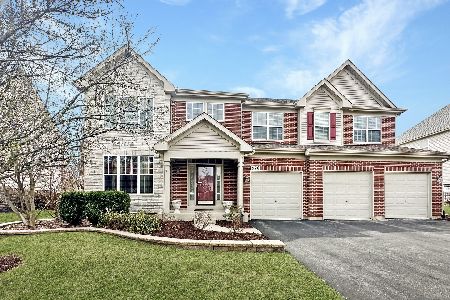530 Litchfield Way, Oswego, Illinois 60543
$361,000
|
Sold
|
|
| Status: | Closed |
| Sqft: | 3,659 |
| Cost/Sqft: | $102 |
| Beds: | 5 |
| Baths: | 5 |
| Year Built: | 2006 |
| Property Taxes: | $11,117 |
| Days On Market: | 2494 |
| Lot Size: | 0,27 |
Description
Location! Location! Home w/Over 4,000 SqFt of Finished Living Space, Backs To Serene Pond & Less Than 2 Blocks from Grade School & 3 Blocks to Clubhouse! 5 Bedrooms & 5 Full Bathrooms! Nothing To Do But Move-In! Grand Two Story Foyer w/Hardwood Flooring! Panoramic Views of Serene Pond from Gourmet Kitchen, Breakfast Room, Great Room, Sun Room, Decadent Master Suite! Gourmet Kitchen Features Double Oven, Gas Cook Top, Island/Breakfast Bar, Microwave, Dishwasher & Corian Countertops! 1st Floor Full Bathroom is Adjacent 1st Floor 5th Bedroom/Den w/Closet! Formal Dining Room! Great Home for Entertaining - Kitchen Opens to Great Room & Light Bright Sunroom! Decadent Master Suite w/Sitting Room, Luxury Master Bath that Includes Dual Vanities, Separate Shower, Garden Tub, Large Walk-In Closet! PLUS Another Ensuite Bedroom PLUS Jack/Jill Bedrooms! Partially Finished Basement w/Recreation Room & Workout Room! Amazing Patio w/Heated In-Ground Pool, Gazebo, Manicured Yard & Serene Pond!
Property Specifics
| Single Family | |
| — | |
| Traditional | |
| 2006 | |
| Partial | |
| HAVERFORD | |
| Yes | |
| 0.27 |
| Kendall | |
| Spring Gate At Southbury | |
| 65 / Monthly | |
| Clubhouse,Exercise Facilities,Pool | |
| Public | |
| Public Sewer | |
| 10322664 | |
| 0316405018 |
Nearby Schools
| NAME: | DISTRICT: | DISTANCE: | |
|---|---|---|---|
|
Grade School
Southbury Elementary School |
308 | — | |
|
Middle School
Traughber Junior High School |
308 | Not in DB | |
|
High School
Oswego High School |
308 | Not in DB | |
Property History
| DATE: | EVENT: | PRICE: | SOURCE: |
|---|---|---|---|
| 21 Jun, 2019 | Sold | $361,000 | MRED MLS |
| 30 Apr, 2019 | Under contract | $375,000 | MRED MLS |
| 28 Mar, 2019 | Listed for sale | $375,000 | MRED MLS |
| 2 Jul, 2025 | Sold | $600,000 | MRED MLS |
| 23 May, 2025 | Under contract | $615,000 | MRED MLS |
| 19 Apr, 2025 | Listed for sale | $615,000 | MRED MLS |
Room Specifics
Total Bedrooms: 5
Bedrooms Above Ground: 5
Bedrooms Below Ground: 0
Dimensions: —
Floor Type: Carpet
Dimensions: —
Floor Type: Carpet
Dimensions: —
Floor Type: Carpet
Dimensions: —
Floor Type: —
Full Bathrooms: 5
Bathroom Amenities: Separate Shower,Double Sink,Garden Tub
Bathroom in Basement: 1
Rooms: Bedroom 5,Breakfast Room,Recreation Room,Sitting Room,Heated Sun Room,Foyer,Exercise Room,Loft
Basement Description: Finished
Other Specifics
| 3 | |
| Concrete Perimeter | |
| Asphalt | |
| Deck, Patio, In Ground Pool, Storms/Screens, Fire Pit | |
| Fenced Yard,Landscaped,Pond(s),Water View | |
| 72X141X93X144 | |
| — | |
| Full | |
| Vaulted/Cathedral Ceilings, Hardwood Floors, First Floor Bedroom, First Floor Laundry, First Floor Full Bath, Walk-In Closet(s) | |
| Double Oven, Microwave, Dishwasher, Refrigerator, Washer, Dryer, Disposal, Cooktop | |
| Not in DB | |
| Clubhouse, Pool, Tennis Courts, Street Lights | |
| — | |
| — | |
| — |
Tax History
| Year | Property Taxes |
|---|---|
| 2019 | $11,117 |
| 2025 | $12,392 |
Contact Agent
Nearby Similar Homes
Nearby Sold Comparables
Contact Agent
Listing Provided By
john greene, Realtor













