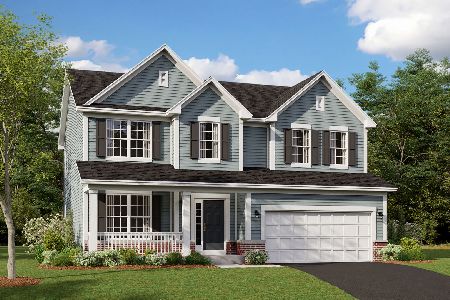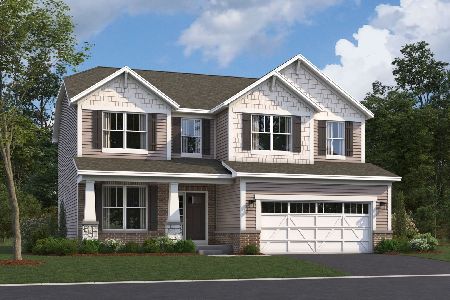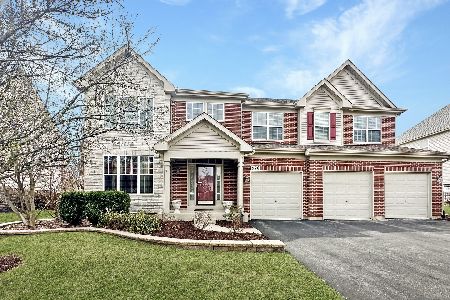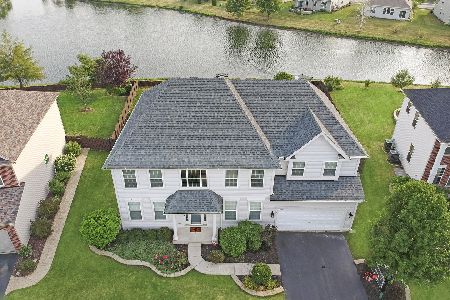528 Litchfield Way, Oswego, Illinois 60543
$308,000
|
Sold
|
|
| Status: | Closed |
| Sqft: | 3,864 |
| Cost/Sqft: | $78 |
| Beds: | 6 |
| Baths: | 3 |
| Year Built: | 2006 |
| Property Taxes: | $9,923 |
| Days On Market: | 2489 |
| Lot Size: | 0,25 |
Description
Short Sale APPROVED at current list price - EQUITY! Incredible VALUE & space in a CLUBHOUSE COMMUNITY! Don't miss out on this warm & inviting Southbury home where most of the heavy lifting has been done for you. It features a water view, newer siding, windows, furnace & central air. Upon entering you will find hw flooring, a dual staircase along with a first floor bedroom and bath-perfect for guests or related living! The over-sized eat-in kitchen offers plenty of counter & cabinet space along with a butler's pantry for even more storage. The wall of windows in the four-seasons room allows in a ton of natural light with a direct view of the pond! The master bedroom suite is the showpiece of the 2nd floor which also boasts a Jack & Jill bath and a full size laundry room. Head down to the finished basement where you will find a rec-room, lounge area and dedicated office space. Reverse osmosis water system included. This short sale is long on features! Oswego Schools!
Property Specifics
| Single Family | |
| — | |
| Traditional | |
| 2006 | |
| Partial | |
| — | |
| Yes | |
| 0.25 |
| Kendall | |
| Southbury | |
| 150 / Quarterly | |
| Insurance,Clubhouse,Exercise Facilities,Pool | |
| Public | |
| Sewer-Storm | |
| 10328334 | |
| 0316405019 |
Nearby Schools
| NAME: | DISTRICT: | DISTANCE: | |
|---|---|---|---|
|
Grade School
Southbury Elementary School |
308 | — | |
|
Middle School
Traughber Junior High School |
308 | Not in DB | |
|
High School
Oswego High School |
308 | Not in DB | |
Property History
| DATE: | EVENT: | PRICE: | SOURCE: |
|---|---|---|---|
| 30 Apr, 2020 | Sold | $308,000 | MRED MLS |
| 5 Feb, 2020 | Under contract | $300,000 | MRED MLS |
| — | Last price change | $302,000 | MRED MLS |
| 1 Apr, 2019 | Listed for sale | $340,000 | MRED MLS |
Room Specifics
Total Bedrooms: 6
Bedrooms Above Ground: 6
Bedrooms Below Ground: 0
Dimensions: —
Floor Type: —
Dimensions: —
Floor Type: Carpet
Dimensions: —
Floor Type: —
Dimensions: —
Floor Type: —
Dimensions: —
Floor Type: —
Full Bathrooms: 3
Bathroom Amenities: Separate Shower,Double Sink,Soaking Tub
Bathroom in Basement: 0
Rooms: Sun Room,Eating Area,Bedroom 5,Bedroom 6
Basement Description: Finished
Other Specifics
| 2 | |
| — | |
| Asphalt | |
| — | |
| Pond(s),Water View | |
| 10890 | |
| — | |
| Full | |
| Hardwood Floors, First Floor Bedroom, In-Law Arrangement, Second Floor Laundry, First Floor Full Bath, Walk-In Closet(s) | |
| Double Oven, Microwave, Dishwasher, Refrigerator, Dryer, Disposal, Water Purifier, Other | |
| Not in DB | |
| Clubhouse, Pool, Tennis Court(s), Curbs, Sidewalks, Street Lights | |
| — | |
| — | |
| Wood Burning, Gas Log |
Tax History
| Year | Property Taxes |
|---|---|
| 2020 | $9,923 |
Contact Agent
Nearby Similar Homes
Nearby Sold Comparables
Contact Agent
Listing Provided By
Keller Williams Infinity












