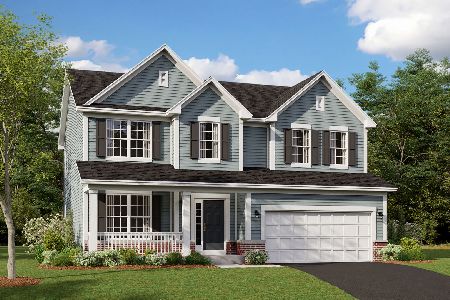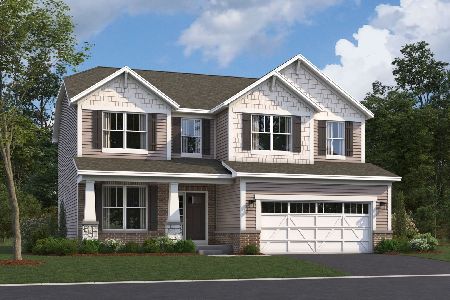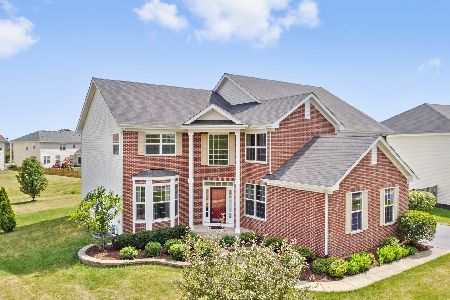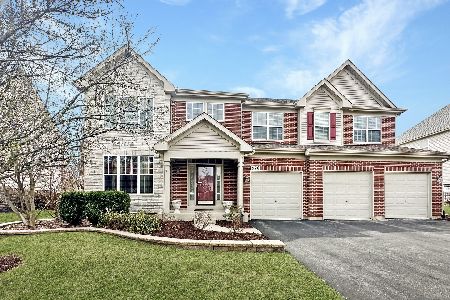530 Litchfield Way, Oswego, Illinois 60543
$600,000
|
Sold
|
|
| Status: | Closed |
| Sqft: | 3,659 |
| Cost/Sqft: | $168 |
| Beds: | 5 |
| Baths: | 5 |
| Year Built: | 2006 |
| Property Taxes: | $12,392 |
| Days On Market: | 279 |
| Lot Size: | 0,33 |
Description
Welcome to Southbury-one of Oswego's most sought-after subdivisions where luxury living meets resort-style amenities. Homes in this prestigious community rarely hit the market-and for good reason. This show-stopping residence features a private backyard oasis with a heated in-ground pool, brand-new liner and filter, a charming gazebo, and panoramic pond views-just in time for summer! With over 4,000 sq. ft. of elegant living space, the home backs to a tranquil pond and is just steps from The Southbury Clubhouse, where residents enjoy access to a private pool, fitness center, event space, and scenic walking trails. The roof is only 2 years old, offering added peace of mind for years to come. A visit to the home isn't complete without stopping by the clubhouse to see the lifestyle that makes this neighborhood so desirable. Inside, the home impresses with high-end upgrades including brand-new carpeting, fresh designer paint, stained flooring, wainscoting, crown molding in the formal dining room, and new baseboards throughout the main level. The gourmet kitchen has been professionally refreshed with new backsplash, updated lighting, and painted cabinetry, seamlessly flowing into the great room and sunroom-ideal for entertaining. A dual-entry staircase adds architectural charm, while a main-floor bedroom and full bath offer flexible living options. The luxurious primary suite upstairs includes a sitting area, spa-like bath with dual vanities, soaking tub, separate shower, and a huge walk-in closet. Every bedroom includes its own walk-in closet, and the partially finished basement offers both a recreation area and home gym. Bonus upgrades: new washer/dryer, microwave, Nest thermostats, Nest doorbell, new front door, shutters, and garage door opener. This is more than just a home-it's the lifestyle you've been searching for. Don't miss your chance to live in Southbury's finest!
Property Specifics
| Single Family | |
| — | |
| — | |
| 2006 | |
| — | |
| HAVERFORD | |
| Yes | |
| 0.33 |
| Kendall | |
| Spring Gate At Southbury | |
| 220 / Quarterly | |
| — | |
| — | |
| — | |
| 12301287 | |
| 0316405018 |
Nearby Schools
| NAME: | DISTRICT: | DISTANCE: | |
|---|---|---|---|
|
Grade School
Southbury Elementary School |
308 | — | |
|
Middle School
Traughber Junior High School |
308 | Not in DB | |
|
High School
Oswego High School |
308 | Not in DB | |
Property History
| DATE: | EVENT: | PRICE: | SOURCE: |
|---|---|---|---|
| 21 Jun, 2019 | Sold | $361,000 | MRED MLS |
| 30 Apr, 2019 | Under contract | $375,000 | MRED MLS |
| 28 Mar, 2019 | Listed for sale | $375,000 | MRED MLS |
| 2 Jul, 2025 | Sold | $600,000 | MRED MLS |
| 23 May, 2025 | Under contract | $615,000 | MRED MLS |
| 19 Apr, 2025 | Listed for sale | $615,000 | MRED MLS |
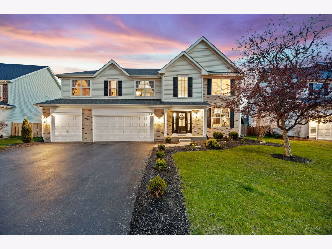
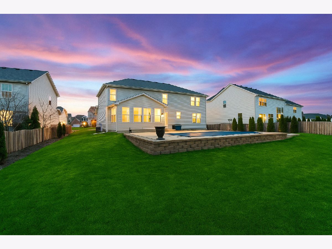
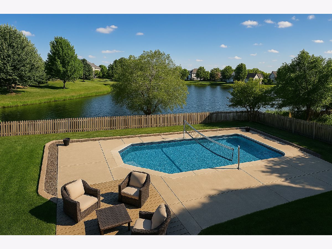
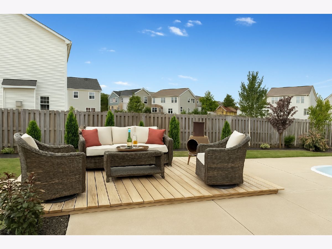
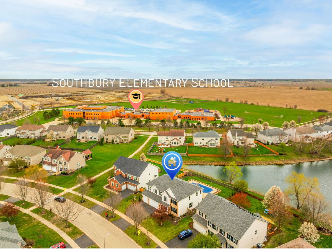
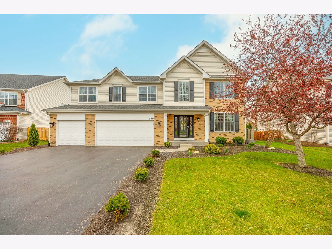
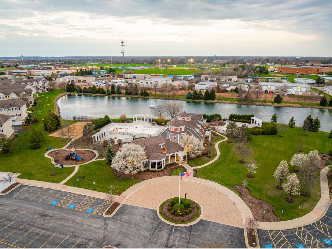
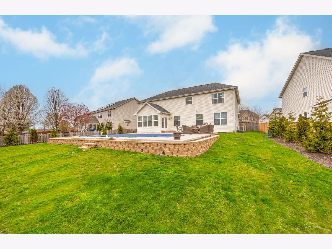
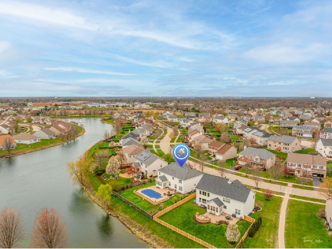
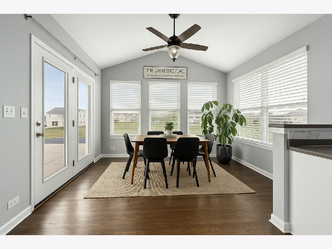
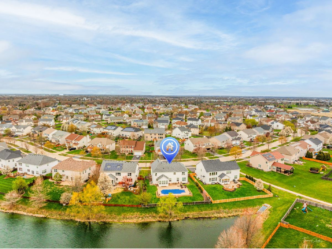
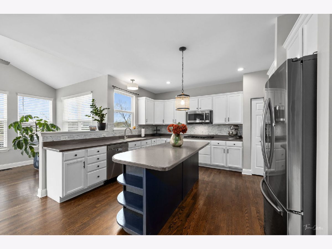
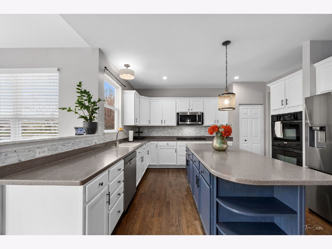
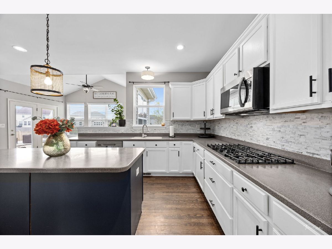
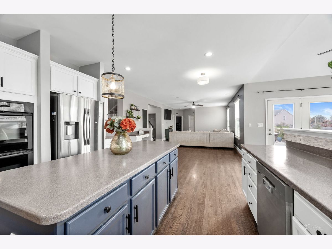
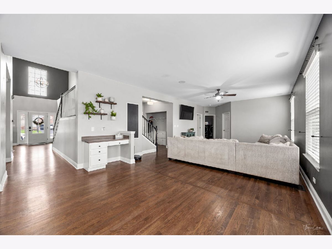
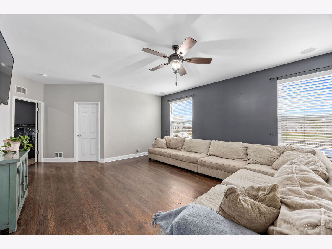
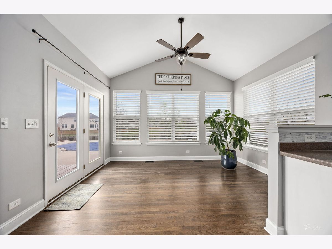
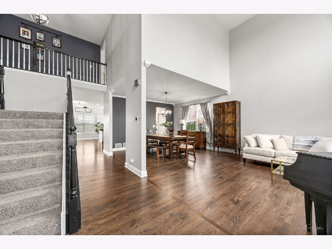
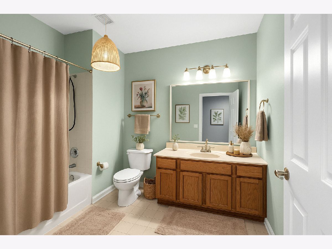
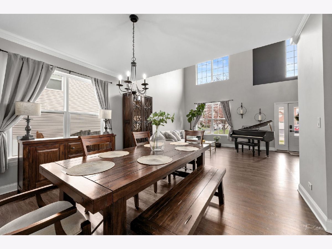
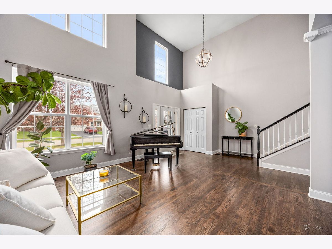
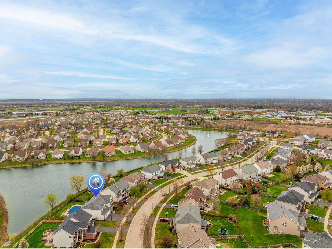
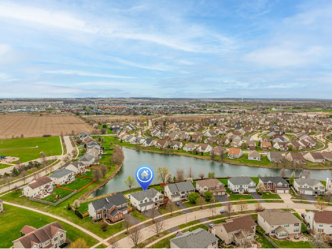
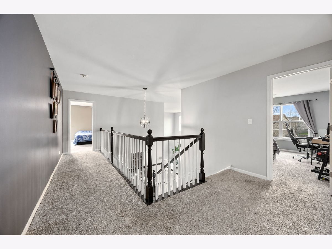
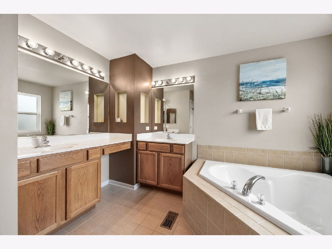
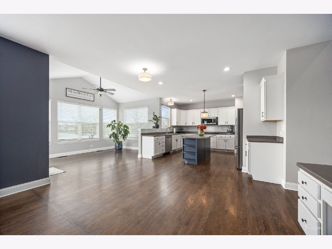
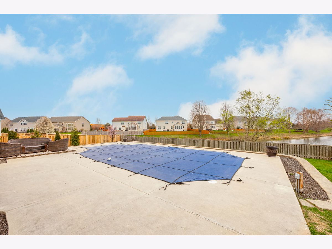
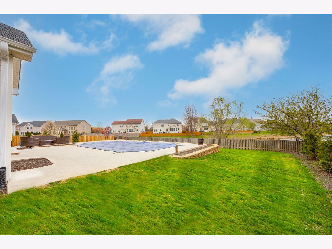
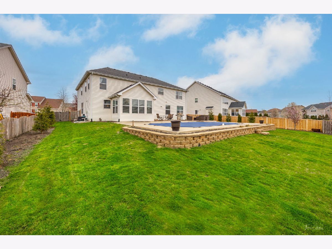
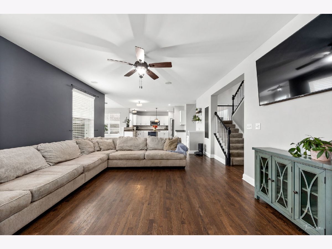
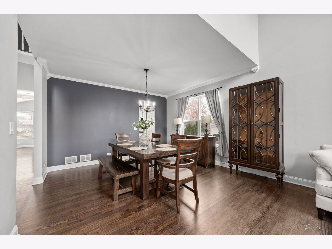
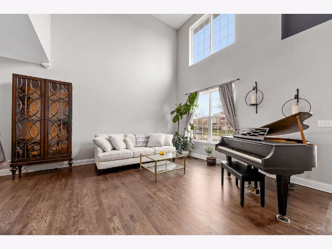
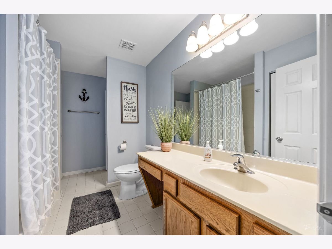
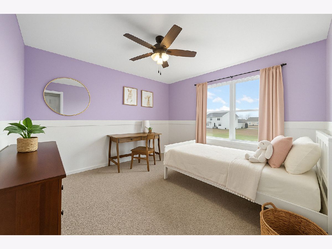
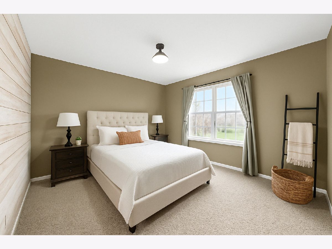
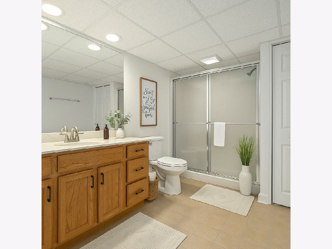
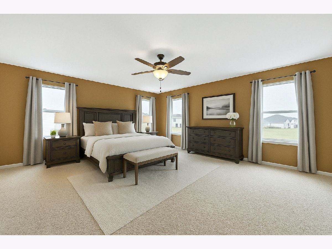
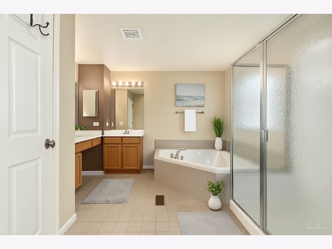
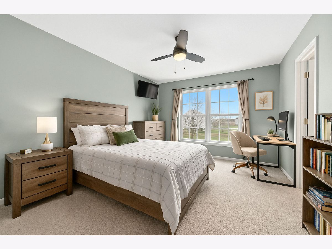
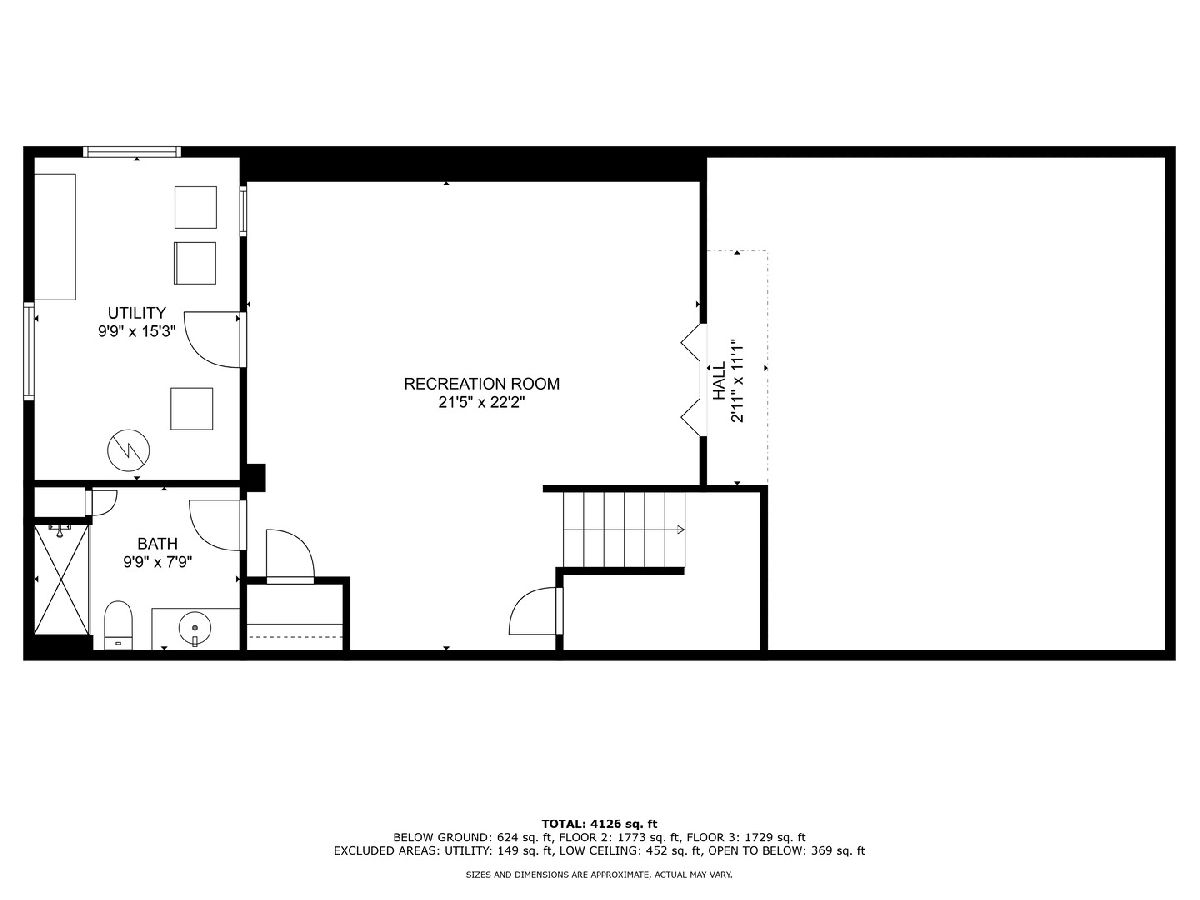
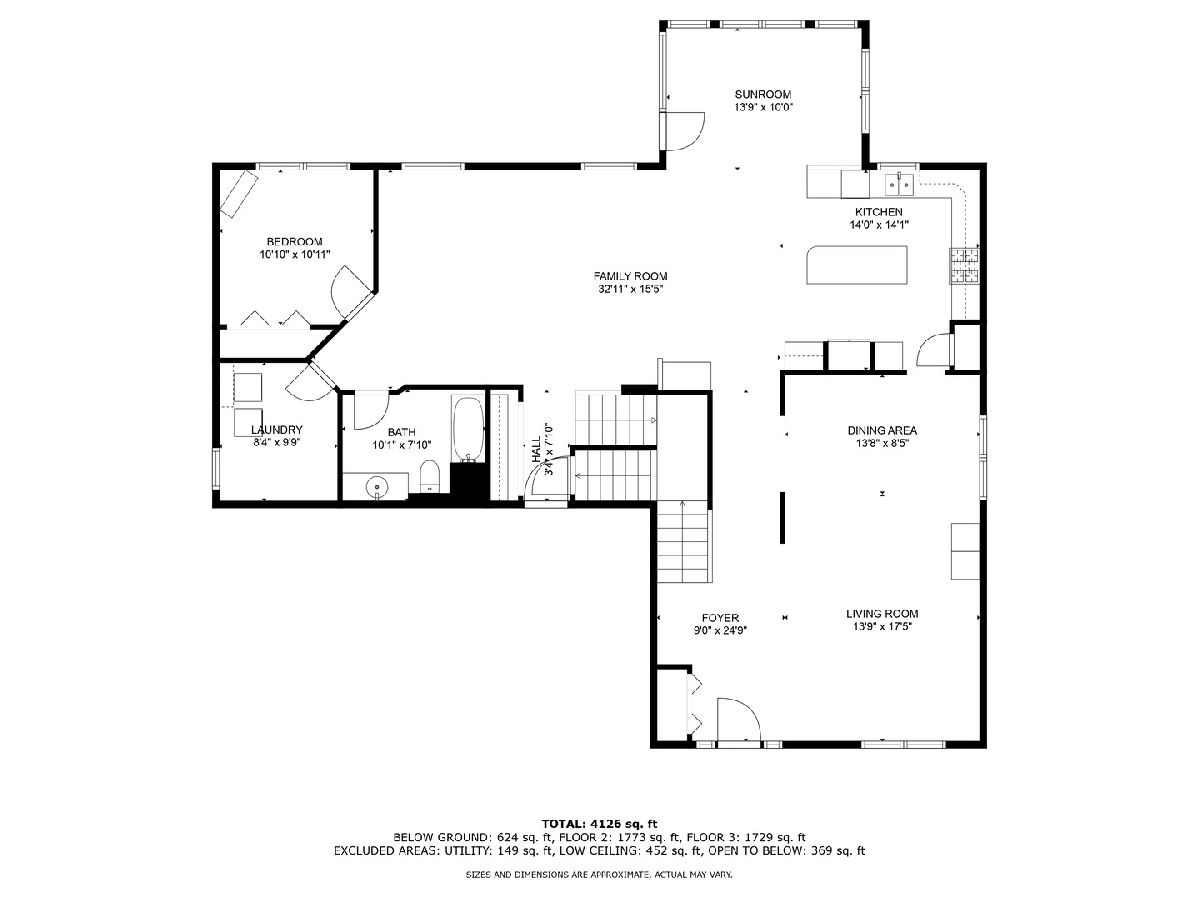
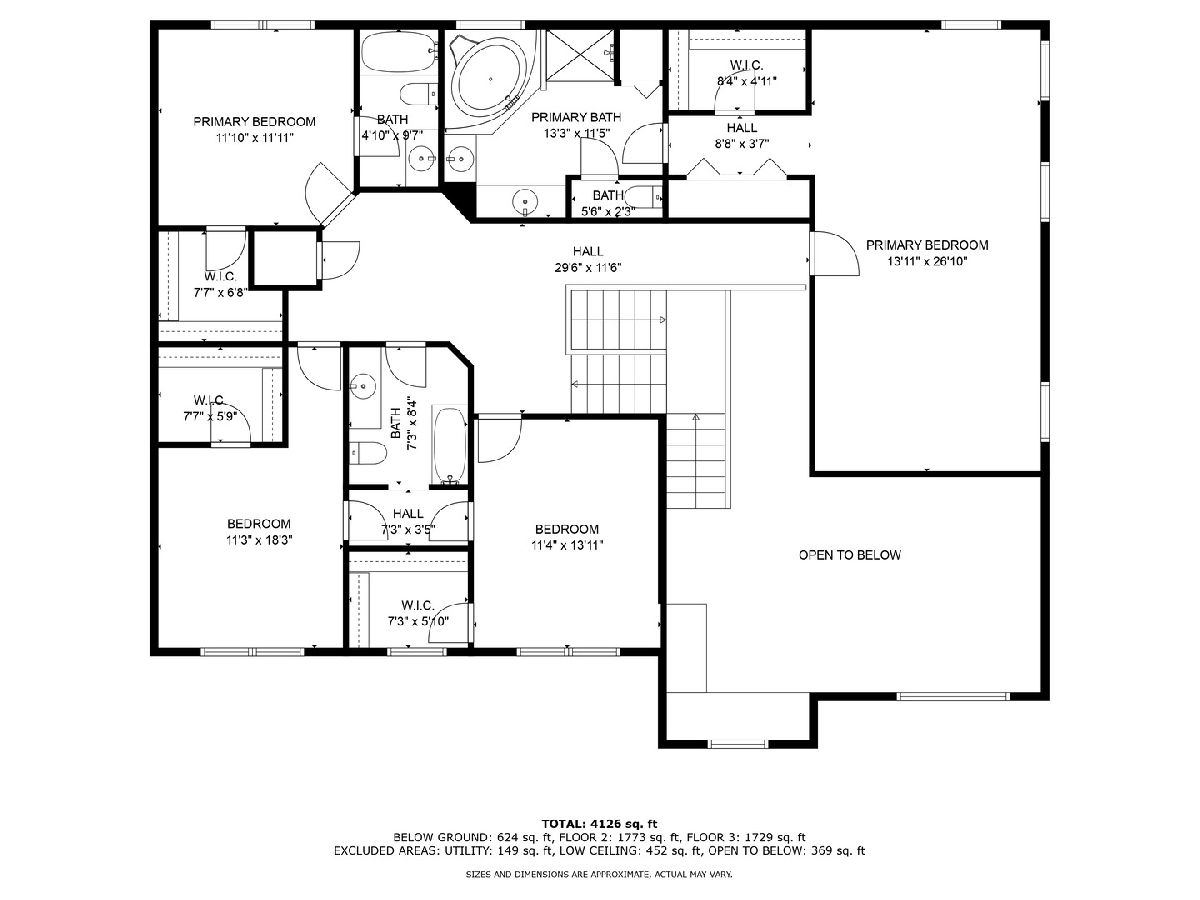
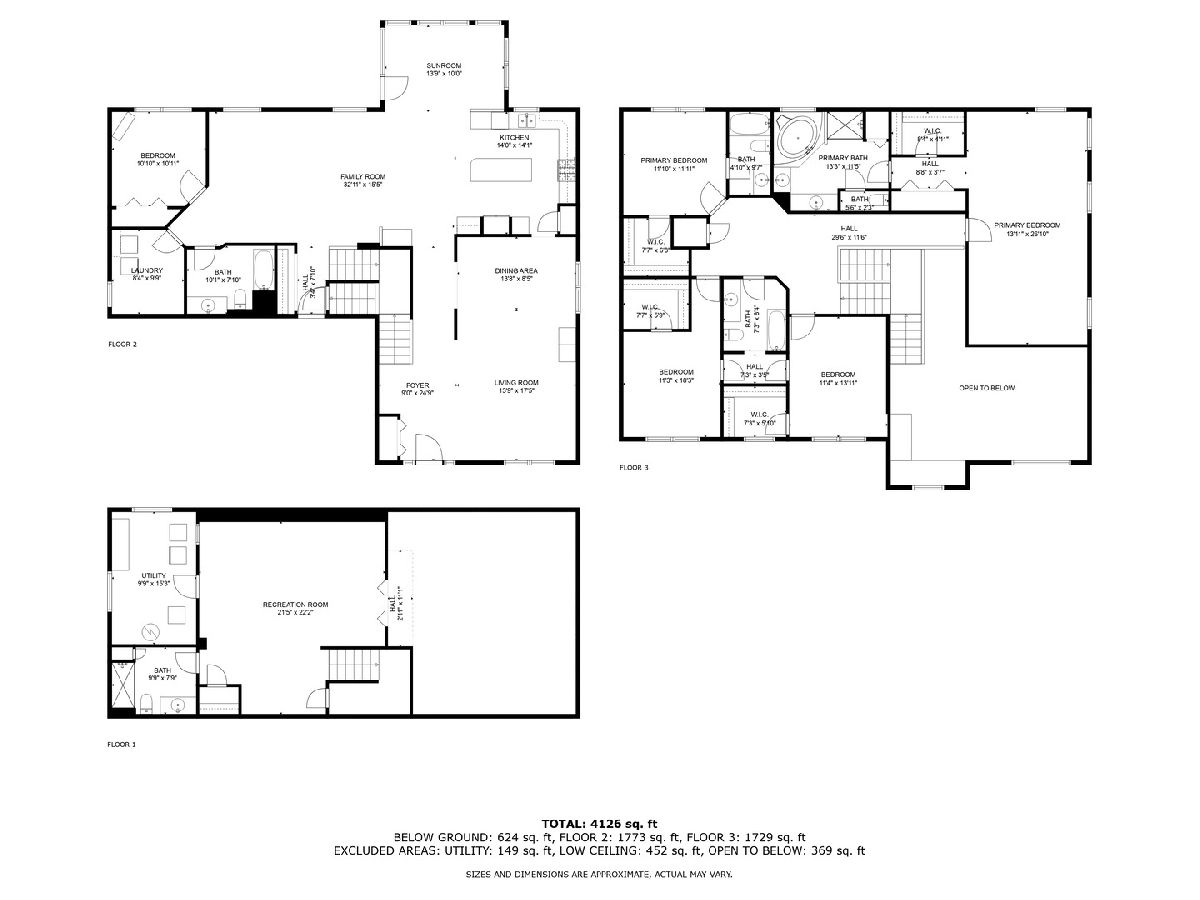
Room Specifics
Total Bedrooms: 5
Bedrooms Above Ground: 5
Bedrooms Below Ground: 0
Dimensions: —
Floor Type: —
Dimensions: —
Floor Type: —
Dimensions: —
Floor Type: —
Dimensions: —
Floor Type: —
Full Bathrooms: 5
Bathroom Amenities: Separate Shower,Double Sink,Garden Tub
Bathroom in Basement: 1
Rooms: —
Basement Description: —
Other Specifics
| 3 | |
| — | |
| — | |
| — | |
| — | |
| 72X141X93X144 | |
| — | |
| — | |
| — | |
| — | |
| Not in DB | |
| — | |
| — | |
| — | |
| — |
Tax History
| Year | Property Taxes |
|---|---|
| 2019 | $11,117 |
| 2025 | $12,392 |
Contact Agent
Nearby Similar Homes
Nearby Sold Comparables
Contact Agent
Listing Provided By
Coldwell Banker Realty





