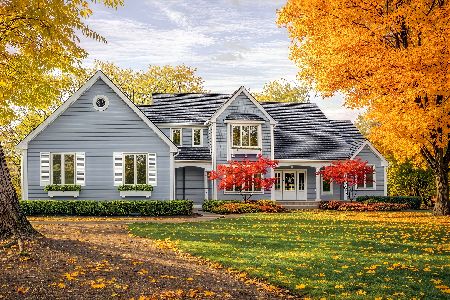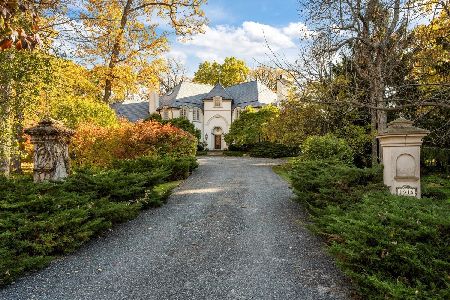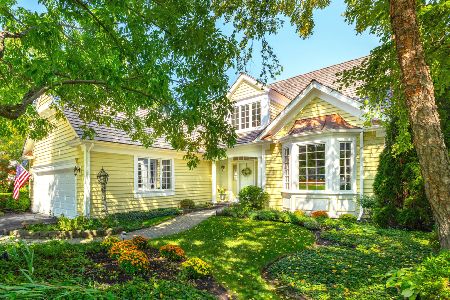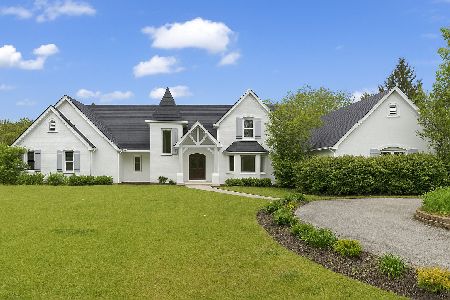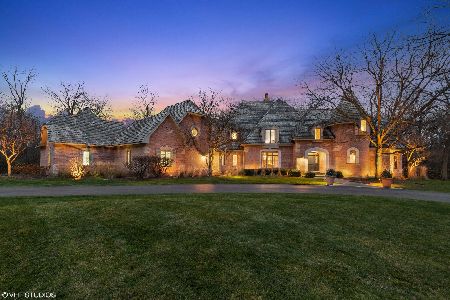530 Oak Knoll Drive, Lake Forest, Illinois 60045
$1,150,000
|
Sold
|
|
| Status: | Closed |
| Sqft: | 4,258 |
| Cost/Sqft: | $270 |
| Beds: | 4 |
| Baths: | 4 |
| Year Built: | 1991 |
| Property Taxes: | $23,137 |
| Days On Market: | 2777 |
| Lot Size: | 1,51 |
Description
Stunning Nantucket style home on private 1.5 acre lot. Vaulted ceilings & newly refinished hardwood floors throughout. Grand, open floor plan, ideal for today's lifestyle & entertaining. Natural light pours through walls of floor to ceiling windows and 8 foot tall doors featuring Rocky Mountain hardware. First floor master bedroom w/ spa bath including heated floors, jacuzzi tub & separate shower. First floor office. Additional family room/sunroom off kitchen w/ radiant heated flooring & three walls of huge sliding doors that let the outside in. 3 huge bedrooms and two full baths on 2nd floor. Finished basement w/ temp controlled wine room, rec space, exercise area & tons of storage. Yard offers meticulous high-end professional landscaping-gorgeous year round. 3 car heated garage w/ new flooring. New HVAC & boiler, new carpet, new interior & exterior light fixtures, plumbing fixtures, Woodmode cabinetry, interior sound system/alarm/fire & sprinkler systems. Absolute perfection.
Property Specifics
| Single Family | |
| — | |
| Traditional | |
| 1991 | |
| Partial | |
| CUSTOM | |
| No | |
| 1.51 |
| Lake | |
| — | |
| 0 / Not Applicable | |
| None | |
| Public | |
| Public Sewer | |
| 09991510 | |
| 16063020210000 |
Nearby Schools
| NAME: | DISTRICT: | DISTANCE: | |
|---|---|---|---|
|
Grade School
Everett Elementary School |
67 | — | |
|
Middle School
Deer Path Middle School |
67 | Not in DB | |
|
High School
Lake Forest High School |
115 | Not in DB | |
Property History
| DATE: | EVENT: | PRICE: | SOURCE: |
|---|---|---|---|
| 1 Mar, 2013 | Sold | $1,100,000 | MRED MLS |
| 10 Dec, 2012 | Under contract | $1,199,000 | MRED MLS |
| 30 Nov, 2012 | Listed for sale | $1,199,000 | MRED MLS |
| 27 Jul, 2018 | Sold | $1,150,000 | MRED MLS |
| 27 Jun, 2018 | Under contract | $1,150,000 | MRED MLS |
| 20 Jun, 2018 | Listed for sale | $1,150,000 | MRED MLS |
| 15 Jan, 2026 | Listed for sale | $1,949,500 | MRED MLS |
Room Specifics
Total Bedrooms: 4
Bedrooms Above Ground: 4
Bedrooms Below Ground: 0
Dimensions: —
Floor Type: Hardwood
Dimensions: —
Floor Type: Carpet
Dimensions: —
Floor Type: Hardwood
Full Bathrooms: 4
Bathroom Amenities: Whirlpool,Separate Shower,Double Sink,Double Shower
Bathroom in Basement: 0
Rooms: Library,Loft,Sitting Room,Heated Sun Room
Basement Description: Partially Finished,Crawl
Other Specifics
| 3 | |
| Concrete Perimeter | |
| Asphalt | |
| Deck, Patio, Storms/Screens | |
| Cul-De-Sac,Landscaped,Wooded | |
| 237X292X267X236 | |
| Unfinished | |
| Full | |
| Vaulted/Cathedral Ceilings, Bar-Wet, Hardwood Floors, Heated Floors, First Floor Bedroom, First Floor Full Bath | |
| Range, Microwave, Dishwasher, High End Refrigerator, Washer, Dryer, Disposal | |
| Not in DB | |
| Sidewalks, Street Lights, Street Paved | |
| — | |
| — | |
| Wood Burning, Gas Log, Gas Starter |
Tax History
| Year | Property Taxes |
|---|---|
| 2013 | $21,802 |
| 2018 | $23,137 |
| 2026 | $22,732 |
Contact Agent
Nearby Similar Homes
Nearby Sold Comparables
Contact Agent
Listing Provided By
@properties

