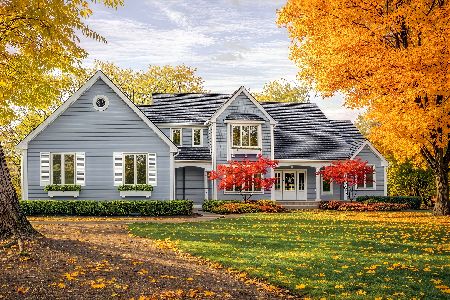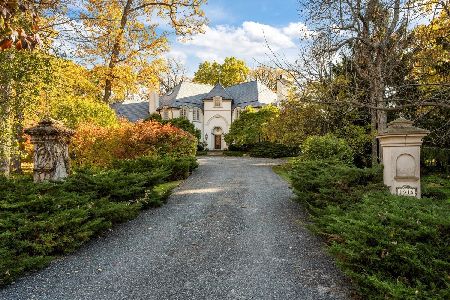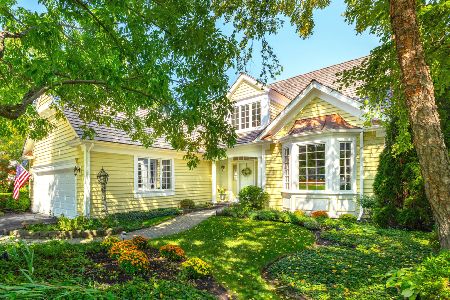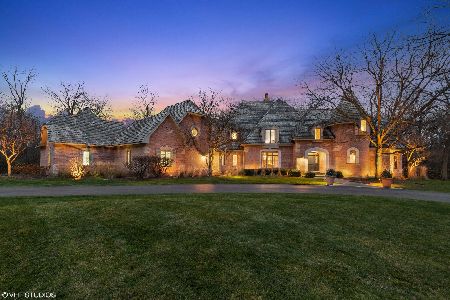550 Oak Knoll Drive, Lake Forest, Illinois 60045
$908,205
|
Sold
|
|
| Status: | Closed |
| Sqft: | 6,142 |
| Cost/Sqft: | $163 |
| Beds: | 4 |
| Baths: | 6 |
| Year Built: | 1990 |
| Property Taxes: | $28,017 |
| Days On Market: | 2196 |
| Lot Size: | 1,52 |
Description
Stately Orren Pickell home with over 6000 square feet of fine living space is situated on 1.5 acres. Boasting rooms of grand size, custom millwork, custom built-ins throughout, vaulted ceilings, gleaming hardwood flooring and updates galore. Formal living space. Main level office and library. Sunroom. Gourmet kitchen with top of the line appliances, oversized island, custom cabinetry and Brazilian granite counters. Beamed family room. Sumptuous master suite incudes a sitting room, walk in closet and ultra bath. With an additional 1500 square feet the basement includes a large REC room, exercise room, full bath, bar and storage. 40x40 bluestone terrace patio is PERFECT for outdoor entertaining with a built-in grill, pergola and panoramic views of the tree-line yard. Extensive landscaping including crabapple trees, roses, peonies, hydrangeas and so much more. Top of the line Canadian premium roof (2017)
Property Specifics
| Single Family | |
| — | |
| — | |
| 1990 | |
| Full | |
| — | |
| No | |
| 1.52 |
| Lake | |
| — | |
| 0 / Not Applicable | |
| None | |
| Lake Michigan,Public | |
| Public Sewer, Sewer-Storm | |
| 10616681 | |
| 16063020220000 |
Nearby Schools
| NAME: | DISTRICT: | DISTANCE: | |
|---|---|---|---|
|
Grade School
Everett Elementary School |
67 | — | |
|
Middle School
Deer Path Middle School |
67 | Not in DB | |
|
High School
Lake Forest High School |
115 | Not in DB | |
Property History
| DATE: | EVENT: | PRICE: | SOURCE: |
|---|---|---|---|
| 30 Apr, 2020 | Sold | $908,205 | MRED MLS |
| 4 Mar, 2020 | Under contract | $999,000 | MRED MLS |
| 22 Jan, 2020 | Listed for sale | $999,000 | MRED MLS |
| 5 Dec, 2022 | Sold | $2,350,000 | MRED MLS |
| 4 Sep, 2022 | Under contract | $2,395,000 | MRED MLS |
| 30 Aug, 2022 | Listed for sale | $2,395,000 | MRED MLS |
Room Specifics
Total Bedrooms: 4
Bedrooms Above Ground: 4
Bedrooms Below Ground: 0
Dimensions: —
Floor Type: Carpet
Dimensions: —
Floor Type: Carpet
Dimensions: —
Floor Type: Carpet
Full Bathrooms: 6
Bathroom Amenities: Whirlpool,Separate Shower,Double Sink
Bathroom in Basement: 1
Rooms: Sitting Room,Breakfast Room,Office,Library,Sun Room,Recreation Room,Exercise Room,Storage,Walk In Closet,Foyer
Basement Description: Partially Finished
Other Specifics
| 3 | |
| Concrete Perimeter | |
| Asphalt,Circular | |
| Patio, Storms/Screens, Outdoor Grill | |
| Landscaped,Mature Trees | |
| 54X28X160X348X127X95X267 | |
| — | |
| Full | |
| Vaulted/Cathedral Ceilings, Bar-Wet, Hardwood Floors, First Floor Laundry, Walk-In Closet(s) | |
| Range, Microwave, Dishwasher, High End Refrigerator, Washer, Dryer, Disposal, Stainless Steel Appliance(s) | |
| Not in DB | |
| — | |
| — | |
| — | |
| Gas Log |
Tax History
| Year | Property Taxes |
|---|---|
| 2020 | $28,017 |
| 2022 | $16,981 |
Contact Agent
Nearby Similar Homes
Nearby Sold Comparables
Contact Agent
Listing Provided By
RE/MAX Suburban











