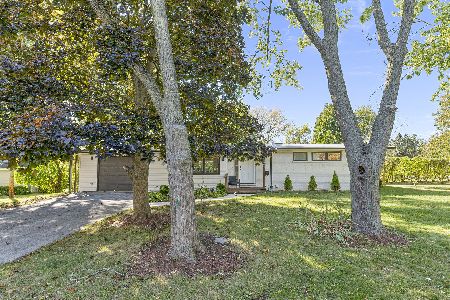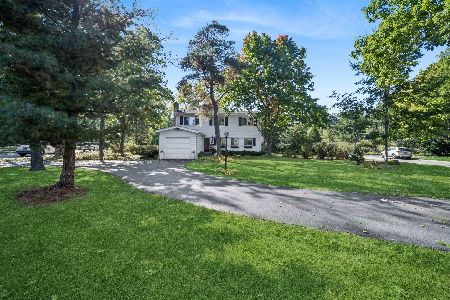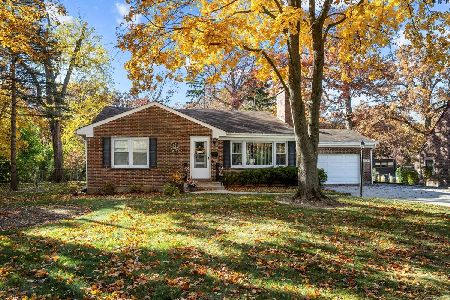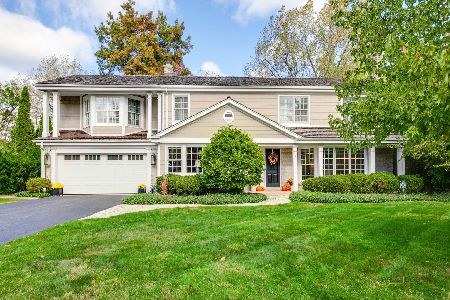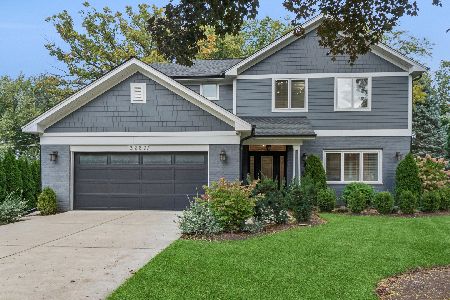530 Old Elm Road, Highland Park, Illinois 60035
$535,000
|
Sold
|
|
| Status: | Closed |
| Sqft: | 3,294 |
| Cost/Sqft: | $167 |
| Beds: | 5 |
| Baths: | 5 |
| Year Built: | 1970 |
| Property Taxes: | $14,413 |
| Days On Market: | 1677 |
| Lot Size: | 0,41 |
Description
This immaculate and meticulously maintained home presents the rare opportunity to move in today and own and enjoy your own botanical garden! Situated within walking distance to Lake Michigan, Old Elm Park and the Metra North Line, this home has finely curated and colorful perennial gardens throughout the property lovingly cultivated by its long-time owners. Tall flowering hedges surround the property providing excellent privacy. The outdoor space is perfect for parties and play. Upon entering the home be greeted by a lovely foyer leading into a spacious living room flooded with natural light. Throughout the house are solid oak hardwood floors. The large kitchen featuring white cabinetry and an eat in area has an abundance of storage space and convenient pantry all of which are easily accessed. The beautiful dining room can be entered from both the kitchen and foyer and is ideal for family gatherings. The family room features a natural stone fireplace and offers exterior access to the patio and rear gardens. A spacious powder room completes the first floor. The second floor includes a primary suite with a large walk in closet and ensuite bathroom as well as a second bedroom with ensuite bathroom. 3 additional bedrooms and 2 more full baths are on the second floor. The den/family room's French doors open to the balcony overlooking the front of the home. Completing the second floor is the laundry room with more cabinet storage and built in organizer. The full finished basement has an abundance of open play space as well as workshop and storage areas. This home has been lovingly and thoroughly maintained with many updates including the following: New windows in kitchen and primary bedroom/installation of back up battery sump pump 2011. New shower tile and flooring in primary bedroom 2012. New garage frame and window 2015. New Roof 2016. New Driveway 2018. New motherboard for upstairs heating replaced and new wireless alarm system 2019. Entire 2nd floor, family room, wood trim and powder room were painted in 2020. Showings begin Saturday 4/17 from 12pm-3pm. Dining room sconces/chandelier are excluded. Note - wallpaper on the main floor is currently being removed.
Property Specifics
| Single Family | |
| — | |
| — | |
| 1970 | |
| Full | |
| — | |
| No | |
| 0.41 |
| Lake | |
| — | |
| — / Not Applicable | |
| None | |
| Public | |
| Public Sewer | |
| 11056047 | |
| 16103030030000 |
Nearby Schools
| NAME: | DISTRICT: | DISTANCE: | |
|---|---|---|---|
|
Grade School
Wayne Thomas Elementary School |
112 | — | |
|
Middle School
Northwood Junior High School |
112 | Not in DB | |
|
High School
Highland Park High School |
113 | Not in DB | |
Property History
| DATE: | EVENT: | PRICE: | SOURCE: |
|---|---|---|---|
| 30 Jul, 2021 | Sold | $535,000 | MRED MLS |
| 29 May, 2021 | Under contract | $549,000 | MRED MLS |
| — | Last price change | $574,000 | MRED MLS |
| 16 Apr, 2021 | Listed for sale | $599,000 | MRED MLS |
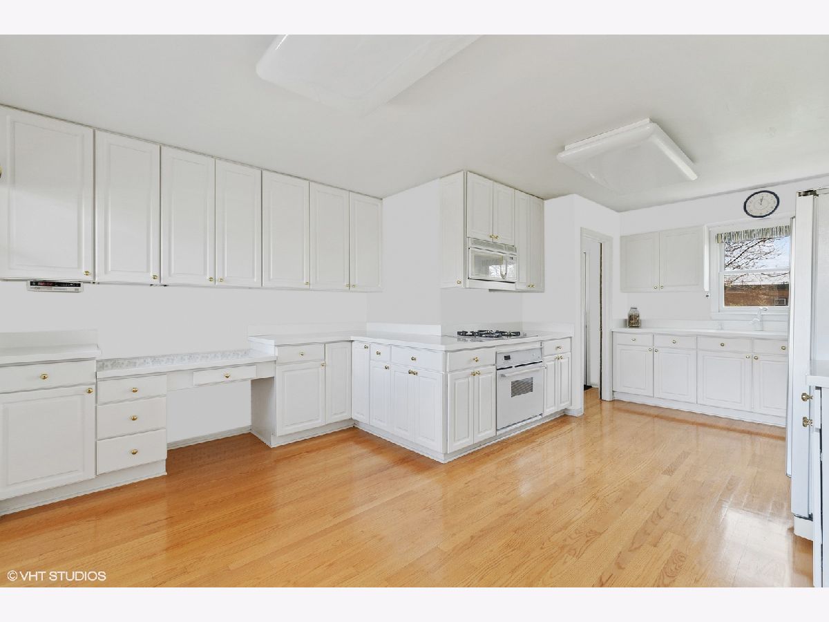
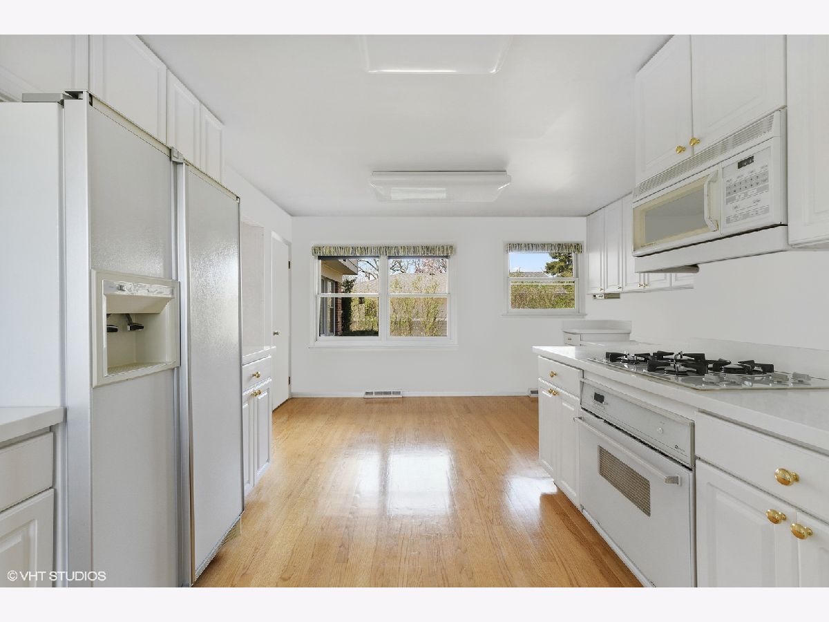
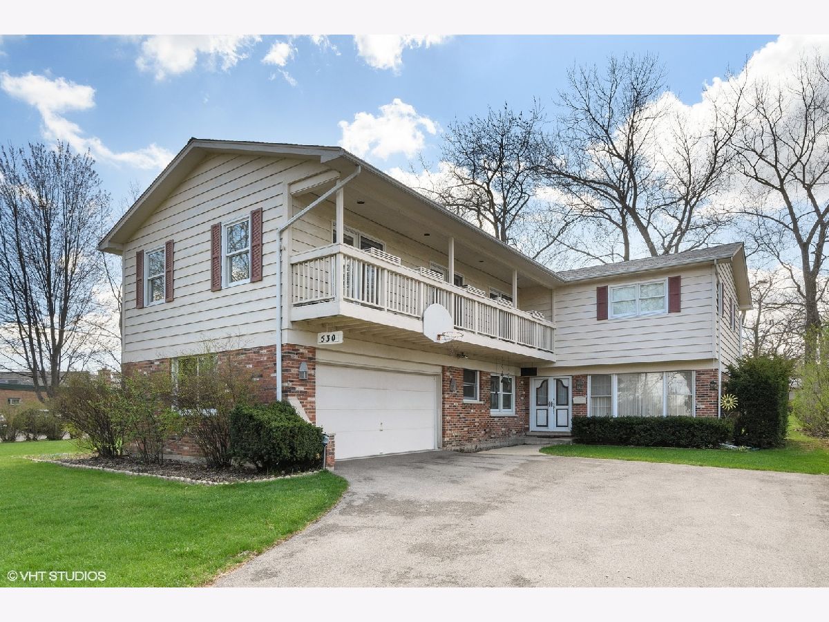
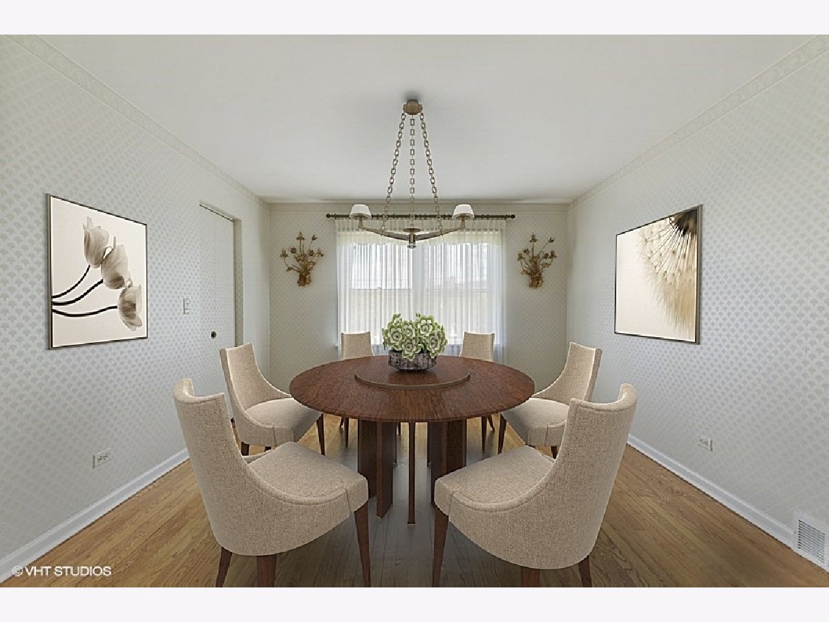
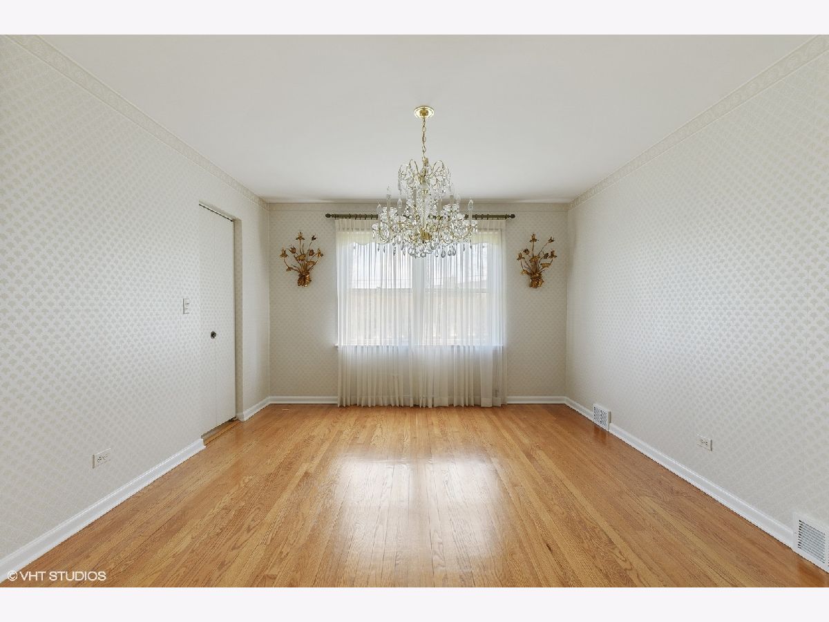





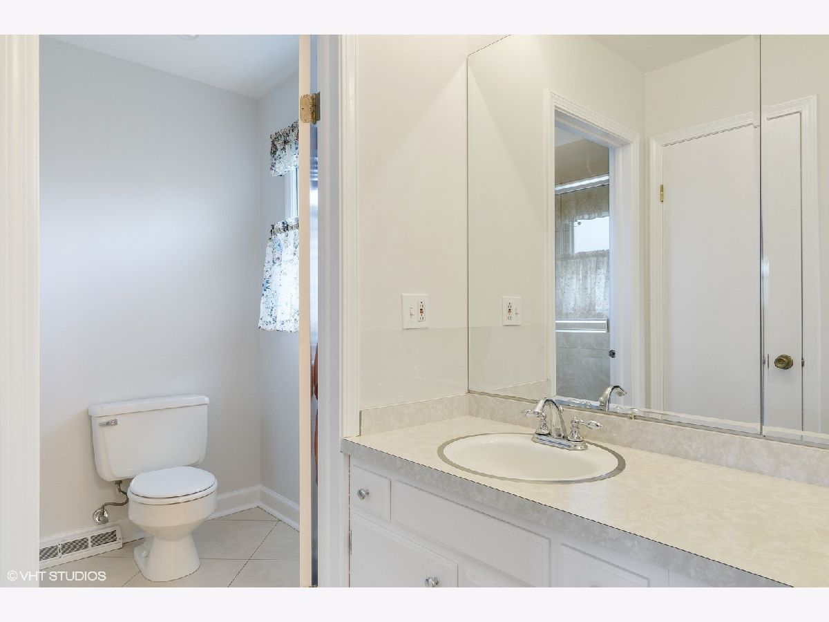

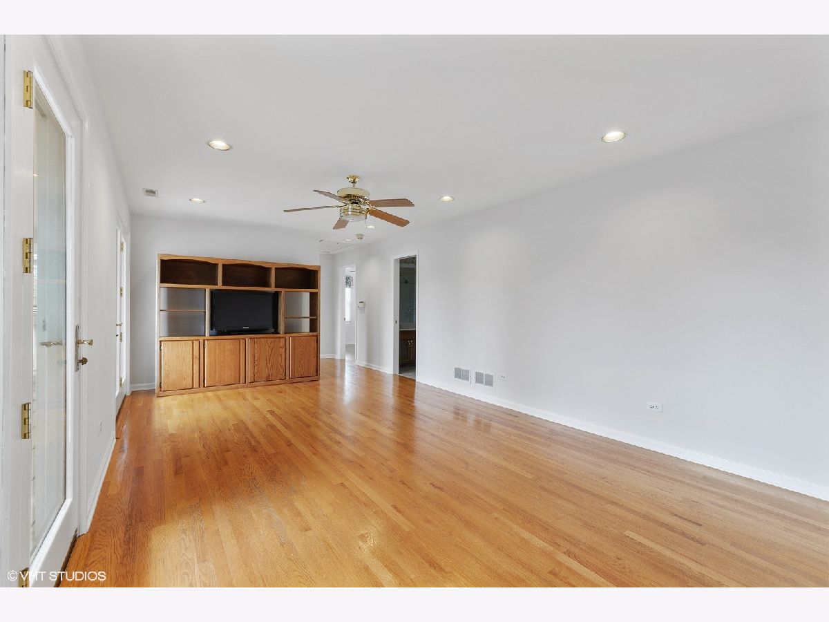






















Room Specifics
Total Bedrooms: 5
Bedrooms Above Ground: 5
Bedrooms Below Ground: 0
Dimensions: —
Floor Type: Hardwood
Dimensions: —
Floor Type: Hardwood
Dimensions: —
Floor Type: Hardwood
Dimensions: —
Floor Type: —
Full Bathrooms: 5
Bathroom Amenities: —
Bathroom in Basement: 0
Rooms: Bedroom 5,Den,Eating Area,Sitting Room,Foyer,Recreation Room,Play Room
Basement Description: Finished
Other Specifics
| 2 | |
| — | |
| Asphalt | |
| Balcony, Patio | |
| — | |
| 98X190 | |
| — | |
| Full | |
| Hardwood Floors, Second Floor Laundry, Walk-In Closet(s) | |
| Range, Microwave, Dishwasher, Refrigerator, Freezer, Washer, Dryer | |
| Not in DB | |
| Park, Lake, Street Lights, Street Paved | |
| — | |
| — | |
| Wood Burning, Gas Log, Gas Starter |
Tax History
| Year | Property Taxes |
|---|---|
| 2021 | $14,413 |
Contact Agent
Nearby Similar Homes
Nearby Sold Comparables
Contact Agent
Listing Provided By
Compass

