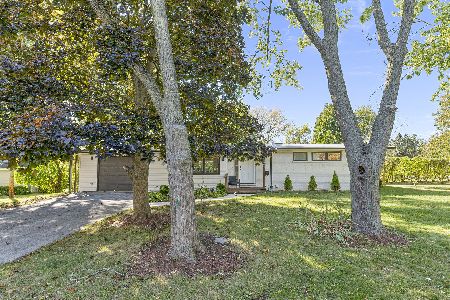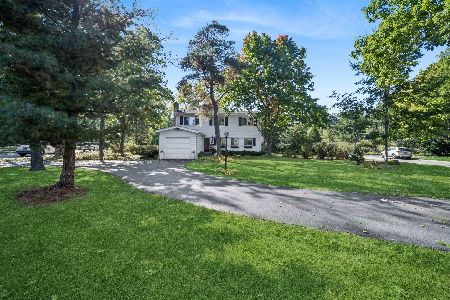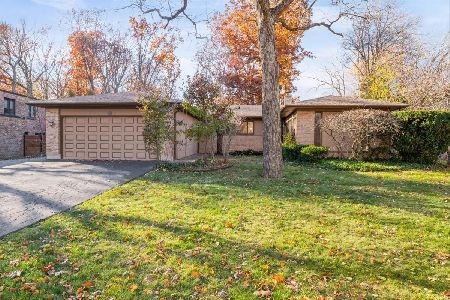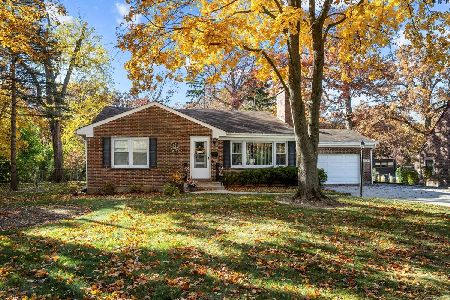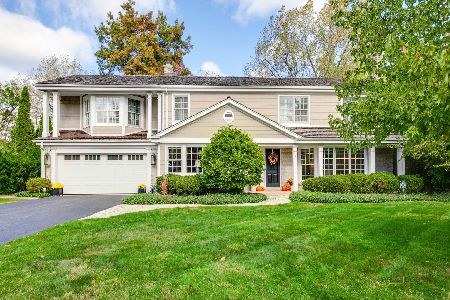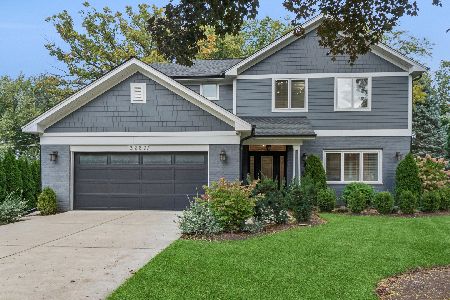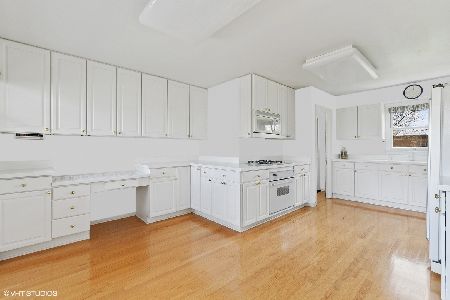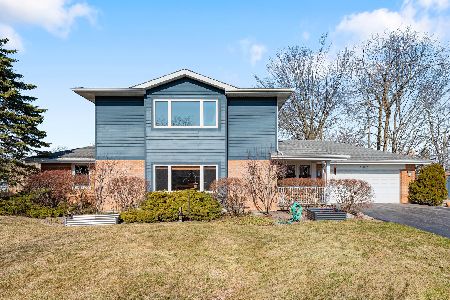3550 Krenn Avenue, Highland Park, Illinois 60035
$375,000
|
Sold
|
|
| Status: | Closed |
| Sqft: | 2,807 |
| Cost/Sqft: | $137 |
| Beds: | 4 |
| Baths: | 3 |
| Year Built: | 1956 |
| Property Taxes: | $10,857 |
| Days On Market: | 2263 |
| Lot Size: | 0,39 |
Description
Welcome Home to one of Highland Park's most sought after neighborhoods! Just a few minutes walking distance from the Metra station, this spacious Ranch has everything you are looking for. With 4 large bedrooms and 3 full baths all on the main level, this sun filled ranch has approx. 2800 sqft above ground with a finished basement. Private Master Suite! Once you walk in you will be amazed at the open Living Room with lots of natural light. Family room has WB fireplace, large eat-in Kitchen with lots of cabinet space, & separate dining room perfect for entertaining! Oversized Lot that is fenced in with a brick paver patio accessible from family room or master bedroom. Basement has Large rec room, 5th bedroom/office, and two separate crawl spaces. Hardwood floors throughout, newer windows, newer furnaces (2), newer HWHs (2), two A/C units. Walk to schools, parks, Fort Sheridan or Lake Michigan. Close to all shopping & restaurants in Highwood or Highland Park. A must see!
Property Specifics
| Single Family | |
| — | |
| Ranch | |
| 1956 | |
| Partial | |
| RANCH | |
| No | |
| 0.39 |
| Lake | |
| Highlands | |
| — / Not Applicable | |
| None | |
| Lake Michigan,Public | |
| Public Sewer, Sewer-Storm | |
| 10534722 | |
| 16103030070000 |
Nearby Schools
| NAME: | DISTRICT: | DISTANCE: | |
|---|---|---|---|
|
Grade School
Wayne Thomas Elementary School |
112 | — | |
|
Middle School
Northwood Junior High School |
112 | Not in DB | |
|
High School
Highland Park High School |
113 | Not in DB | |
Property History
| DATE: | EVENT: | PRICE: | SOURCE: |
|---|---|---|---|
| 15 Nov, 2019 | Sold | $375,000 | MRED MLS |
| 2 Oct, 2019 | Under contract | $385,000 | MRED MLS |
| 1 Oct, 2019 | Listed for sale | $385,000 | MRED MLS |
Room Specifics
Total Bedrooms: 5
Bedrooms Above Ground: 4
Bedrooms Below Ground: 1
Dimensions: —
Floor Type: Hardwood
Dimensions: —
Floor Type: Hardwood
Dimensions: —
Floor Type: Hardwood
Dimensions: —
Floor Type: —
Full Bathrooms: 3
Bathroom Amenities: Double Sink
Bathroom in Basement: 0
Rooms: Bedroom 5,Eating Area,Foyer,Recreation Room
Basement Description: Finished
Other Specifics
| 1 | |
| Concrete Perimeter | |
| Asphalt | |
| Patio, Brick Paver Patio, Storms/Screens | |
| Fenced Yard,Landscaped,Wooded,Mature Trees | |
| 91X93X178X203 | |
| Unfinished | |
| Full | |
| Vaulted/Cathedral Ceilings, Hardwood Floors, Wood Laminate Floors, First Floor Bedroom | |
| Range, Microwave, Dishwasher, Refrigerator, Washer, Dryer, Disposal | |
| Not in DB | |
| Tennis Courts, Street Lights, Street Paved | |
| — | |
| — | |
| Wood Burning |
Tax History
| Year | Property Taxes |
|---|---|
| 2019 | $10,857 |
Contact Agent
Nearby Similar Homes
Nearby Sold Comparables
Contact Agent
Listing Provided By
Keller Williams Success Realty

