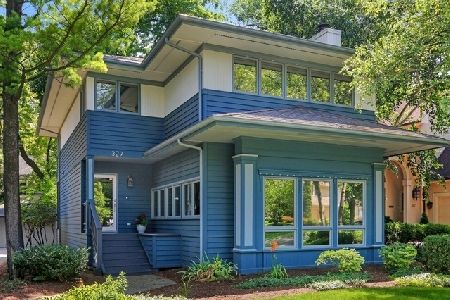530 Ravine Road, Hinsdale, Illinois 60521
$850,000
|
Sold
|
|
| Status: | Closed |
| Sqft: | 4,690 |
| Cost/Sqft: | $192 |
| Beds: | 5 |
| Baths: | 6 |
| Year Built: | 2003 |
| Property Taxes: | $22,549 |
| Days On Market: | 2262 |
| Lot Size: | 0,15 |
Description
Superior design meets comfort and functionality in this gorgeous French Provencal home. Key elements of this home's timeless curb appeal are stucco facade, slate walkways and patio, iron fence, custom iron front door and spectacular roof line with porch copper overhang. This stunning architecture invokes a casual yet elegant feel with hardwood floors, detailed woodwork, elegant lighting and SONOS sound system. The foyer welcomes you into this home with access to the stylish living room with adorned ceiling and French doors perfect for bringing the outside in. Your guests will enjoy the dining room with sparkling chandelier, French doors and access to the butler pantry and kitchen beyond. The kitchen is lovely with stone countertops, farmhouse sink, stainless appliances, white cabinetry, on trend lighting and an adorable breakfast area. Airy is the family room with a sleek fireplace and a cozy adjoining screened-in porch leading to an outside slate patio which is perfect for entertaining. Unwind in the elegant master bedroom suite with a spa bath featuring a whirlpool tub, full body spray shower and a large walk in closet. A laundry area, three additional bedrooms each with their own personality and two full baths complete the second floor. The third level is perfect with built-in's and a full bath. Relaxation is easy in the comfy lower level with custom bar with two wine refrigerators, rec room with theater style projector and screen, sixth bedroom and laundry room. Reside in your own country chalet nestled in Hinsdale!
Property Specifics
| Single Family | |
| — | |
| French Provincial | |
| 2003 | |
| Full | |
| — | |
| No | |
| 0.15 |
| Cook | |
| — | |
| 0 / Not Applicable | |
| None | |
| Lake Michigan | |
| Public Sewer | |
| 10578822 | |
| 18063090010000 |
Nearby Schools
| NAME: | DISTRICT: | DISTANCE: | |
|---|---|---|---|
|
Grade School
The Lane Elementary School |
181 | — | |
|
Middle School
Hinsdale Middle School |
181 | Not in DB | |
|
High School
Hinsdale Central High School |
86 | Not in DB | |
Property History
| DATE: | EVENT: | PRICE: | SOURCE: |
|---|---|---|---|
| 28 Apr, 2009 | Sold | $925,000 | MRED MLS |
| 9 Mar, 2009 | Under contract | $899,900 | MRED MLS |
| 23 Feb, 2009 | Listed for sale | $899,900 | MRED MLS |
| 20 Feb, 2014 | Sold | $1,092,000 | MRED MLS |
| 6 Jan, 2014 | Under contract | $1,149,000 | MRED MLS |
| 13 Dec, 2013 | Listed for sale | $1,149,000 | MRED MLS |
| 27 Mar, 2020 | Sold | $850,000 | MRED MLS |
| 30 Jan, 2020 | Under contract | $899,000 | MRED MLS |
| 21 Nov, 2019 | Listed for sale | $899,000 | MRED MLS |
Room Specifics
Total Bedrooms: 6
Bedrooms Above Ground: 5
Bedrooms Below Ground: 1
Dimensions: —
Floor Type: Hardwood
Dimensions: —
Floor Type: Hardwood
Dimensions: —
Floor Type: Hardwood
Dimensions: —
Floor Type: —
Dimensions: —
Floor Type: —
Full Bathrooms: 6
Bathroom Amenities: Whirlpool,Separate Shower,Double Sink
Bathroom in Basement: 1
Rooms: Bedroom 5,Breakfast Room,Recreation Room,Foyer,Screened Porch,Bedroom 6,Mud Room,Utility Room-Lower Level
Basement Description: Finished
Other Specifics
| 2 | |
| Concrete Perimeter | |
| Brick | |
| Patio, Porch, Porch Screened | |
| Corner Lot,Landscaped,Mature Trees | |
| 51 X 132 | |
| Finished | |
| Full | |
| Bar-Dry, Hardwood Floors, Second Floor Laundry, Built-in Features, Walk-In Closet(s) | |
| Double Oven, Range, Microwave, Dishwasher, Refrigerator, Bar Fridge, Washer, Dryer, Disposal, Stainless Steel Appliance(s), Wine Refrigerator, Range Hood | |
| Not in DB | |
| Park, Curbs, Sidewalks, Street Lights, Street Paved | |
| — | |
| — | |
| Gas Log, Gas Starter |
Tax History
| Year | Property Taxes |
|---|---|
| 2009 | $14,595 |
| 2014 | $13,401 |
| 2020 | $22,549 |
Contact Agent
Nearby Similar Homes
Nearby Sold Comparables
Contact Agent
Listing Provided By
Coldwell Banker Residential









