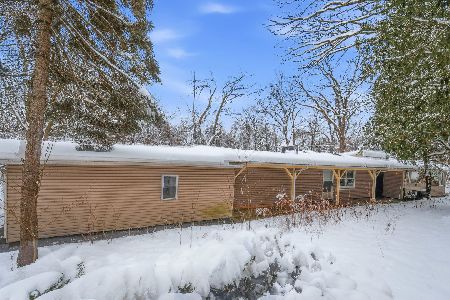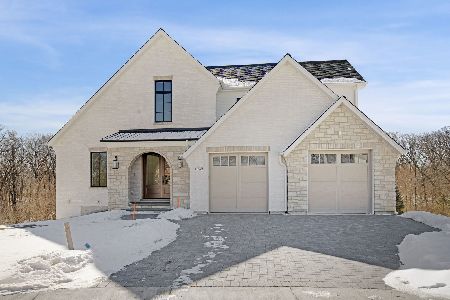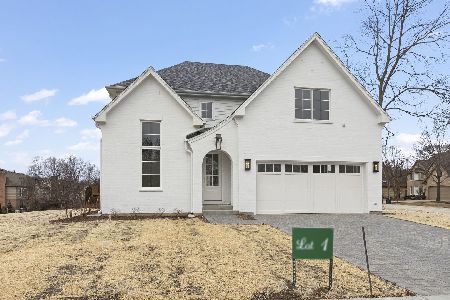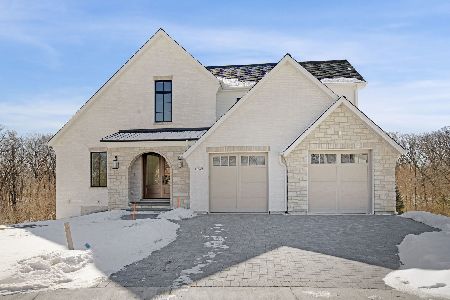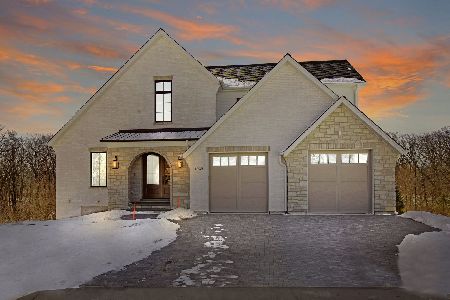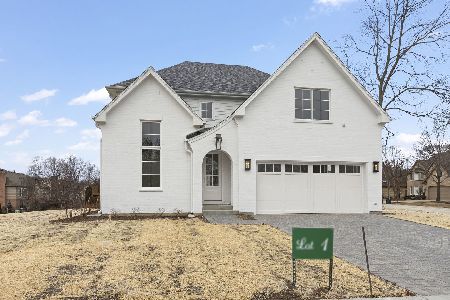530 Rosiland Road, Palatine, Illinois 60074
$550,000
|
Sold
|
|
| Status: | Closed |
| Sqft: | 5,400 |
| Cost/Sqft: | $109 |
| Beds: | 4 |
| Baths: | 4 |
| Year Built: | 1993 |
| Property Taxes: | $16,198 |
| Days On Market: | 3746 |
| Lot Size: | 0,28 |
Description
Magnificent house with 5000 sf+ living space, Better than new. 9' ceiling with new crown molding 1st floor. 5.5" baseboard through out the house. Freshly painted through out. Brand new hardwood floor diagonally installed through out the 1st floor. Kitchen with Corian counter top, no radon to be worried. Skylights in master bathroom and hallway bathroom. Huge Master bedroom with good size walk-in closet. 9' basement finished w 2nd kitchen. Movie theater, game room, storage rooms. 16x16 ceramic tile through out basement. Brick bay windows 1st 2nd floor. Walk out stairs from basement. Huge deck with gas line 4 grill. House front with custom brick coins. Cul-De-Sac location. Four full bathrooms. Under ground sprinkler system. New roof 2014, New stainless Refrigerator. No bedroom above garage. No through traffic. Minutes to Hi Way 53 and Deer Park shopping center. Surrounded by Deer Grove Forest Reserve.
Property Specifics
| Single Family | |
| — | |
| — | |
| 1993 | |
| Full | |
| SEMI CUSTOM | |
| No | |
| 0.28 |
| Cook | |
| Dunhaven Woods | |
| 250 / Annual | |
| None | |
| Lake Michigan | |
| Public Sewer, Overhead Sewers | |
| 09068979 | |
| 02031100040000 |
Nearby Schools
| NAME: | DISTRICT: | DISTANCE: | |
|---|---|---|---|
|
Grade School
Lincoln Elementary School |
15 | — | |
|
Middle School
Walter R Sundling Junior High Sc |
15 | Not in DB | |
|
High School
Palatine High School |
211 | Not in DB | |
Property History
| DATE: | EVENT: | PRICE: | SOURCE: |
|---|---|---|---|
| 7 Apr, 2016 | Sold | $550,000 | MRED MLS |
| 8 Jan, 2016 | Under contract | $590,000 | MRED MLS |
| — | Last price change | $595,000 | MRED MLS |
| 21 Oct, 2015 | Listed for sale | $609,900 | MRED MLS |
Room Specifics
Total Bedrooms: 4
Bedrooms Above Ground: 4
Bedrooms Below Ground: 0
Dimensions: —
Floor Type: Carpet
Dimensions: —
Floor Type: Carpet
Dimensions: —
Floor Type: Carpet
Full Bathrooms: 4
Bathroom Amenities: Whirlpool,Separate Shower,Double Sink,Soaking Tub
Bathroom in Basement: 1
Rooms: Kitchen,Bonus Room,Den,Eating Area,Foyer,Game Room,Storage,Theatre Room,Utility Room-Lower Level,Walk In Closet
Basement Description: Finished,Exterior Access
Other Specifics
| 3 | |
| Concrete Perimeter | |
| Asphalt | |
| Deck, Storms/Screens | |
| Cul-De-Sac,Landscaped,Wooded | |
| 86X163X107X132 | |
| Unfinished | |
| Full | |
| Skylight(s), Hardwood Floors, First Floor Laundry, First Floor Full Bath | |
| Double Oven, Range, Dishwasher | |
| Not in DB | |
| Sidewalks, Street Lights, Street Paved | |
| — | |
| — | |
| Wood Burning, Gas Starter |
Tax History
| Year | Property Taxes |
|---|---|
| 2016 | $16,198 |
Contact Agent
Nearby Similar Homes
Nearby Sold Comparables
Contact Agent
Listing Provided By
New Time Realty Co. LTD.

