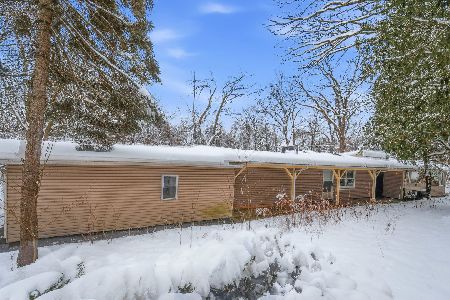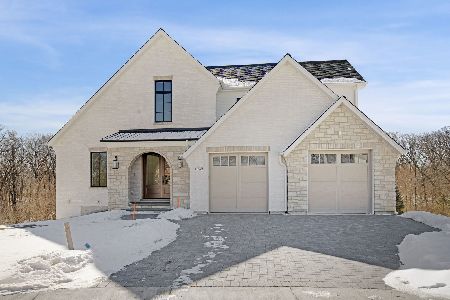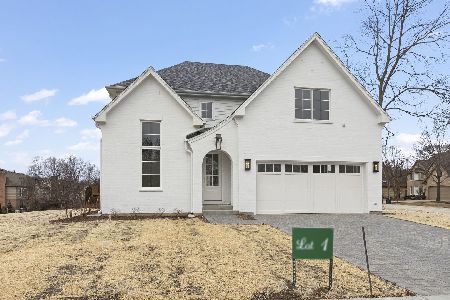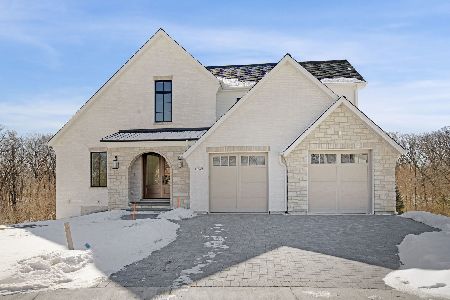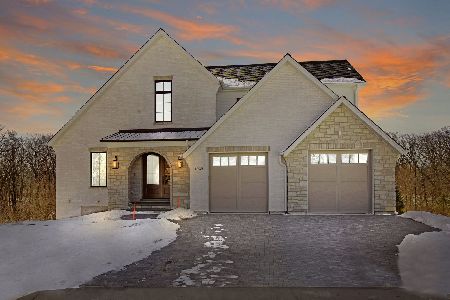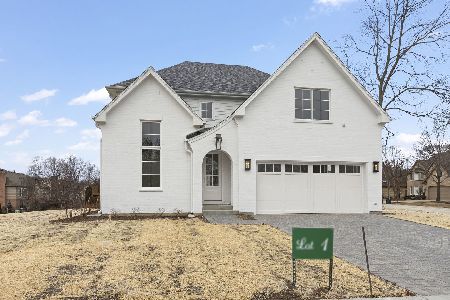518 Rosiland Drive, Palatine, Illinois 60074
$490,000
|
Sold
|
|
| Status: | Closed |
| Sqft: | 3,410 |
| Cost/Sqft: | $147 |
| Beds: | 4 |
| Baths: | 3 |
| Year Built: | 1990 |
| Property Taxes: | $12,994 |
| Days On Market: | 5986 |
| Lot Size: | 0,00 |
Description
SPARKLING CONDITION W/ Neutral Decor! NEW ROOF 08/09!KIT w/ 42"CABS+WLK-IN PANTRY+GENEROUS BRKFST AREA.*9'CEIL T/O 1ST FLR.*NEW CARPET*FRESHLY PAINTED*LG DECK & SCRNED GAZEBO W/ELECT.*HRDWD FLRS T/O ELEGANT FOYER, & KIT.*WAINSCOAT IN FOYER,STUDY,& LR.*MSTR w/ TRAY CEIL,WLK-IN & ULTRA BATH W/GRANITE,DBL SINKS,OVERSZD SHOWER,SOAK TUB JACUZZI & TV!*HALL BATH HAS DBL SINKS.*3+CAR HAS EPOXY FLR*Close to DEERPK MALL!
Property Specifics
| Single Family | |
| — | |
| Tudor | |
| 1990 | |
| Full | |
| BEAUTIFUL | |
| No | |
| — |
| Cook | |
| Dunhaven Woods | |
| 300 / Annual | |
| Other | |
| Lake Michigan | |
| Sewer-Storm | |
| 07314591 | |
| 02031100050000 |
Nearby Schools
| NAME: | DISTRICT: | DISTANCE: | |
|---|---|---|---|
|
Grade School
Lincoln Elementary School |
15 | — | |
|
Middle School
Walter R Sundling Junior High Sc |
15 | Not in DB | |
|
High School
Palatine High School |
211 | Not in DB | |
Property History
| DATE: | EVENT: | PRICE: | SOURCE: |
|---|---|---|---|
| 12 Oct, 2009 | Sold | $490,000 | MRED MLS |
| 10 Sep, 2009 | Under contract | $499,999 | MRED MLS |
| 2 Sep, 2009 | Listed for sale | $499,999 | MRED MLS |
| 11 Apr, 2011 | Sold | $512,500 | MRED MLS |
| 24 Feb, 2011 | Under contract | $549,900 | MRED MLS |
| — | Last price change | $559,900 | MRED MLS |
| 3 Jul, 2010 | Listed for sale | $595,000 | MRED MLS |
| 8 Oct, 2021 | Sold | $540,000 | MRED MLS |
| 20 Aug, 2021 | Under contract | $550,000 | MRED MLS |
| — | Last price change | $575,000 | MRED MLS |
| 31 May, 2021 | Listed for sale | $619,000 | MRED MLS |
Room Specifics
Total Bedrooms: 4
Bedrooms Above Ground: 4
Bedrooms Below Ground: 0
Dimensions: —
Floor Type: Carpet
Dimensions: —
Floor Type: Carpet
Dimensions: —
Floor Type: Carpet
Full Bathrooms: 3
Bathroom Amenities: Whirlpool,Separate Shower,Double Sink
Bathroom in Basement: 0
Rooms: Den,Eating Area,Exercise Room,Gallery,Recreation Room,Screened Porch,Study,Utility Room-1st Floor,Workshop
Basement Description: Partially Finished
Other Specifics
| 3 | |
| — | |
| — | |
| Deck, Porch Screened, Gazebo | |
| — | |
| 13495 SQFT | |
| Unfinished | |
| Full | |
| Bar-Wet, First Floor Bedroom | |
| Range, Dishwasher, Refrigerator, Washer, Dryer, Disposal | |
| Not in DB | |
| Street Lights, Street Paved | |
| — | |
| — | |
| Gas Log |
Tax History
| Year | Property Taxes |
|---|---|
| 2009 | $12,994 |
| 2011 | $12,200 |
| 2021 | $13,364 |
Contact Agent
Nearby Similar Homes
Nearby Sold Comparables
Contact Agent
Listing Provided By
RE/MAX Unlimited Northwest

