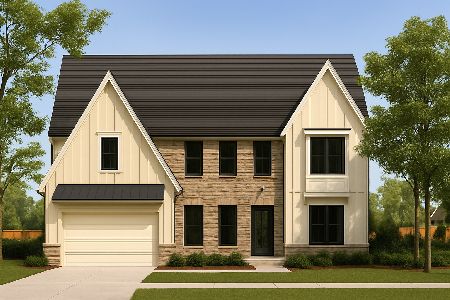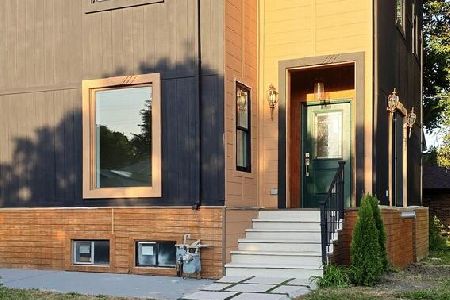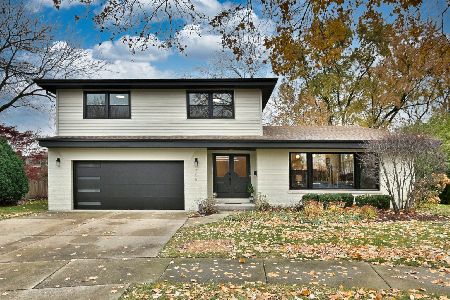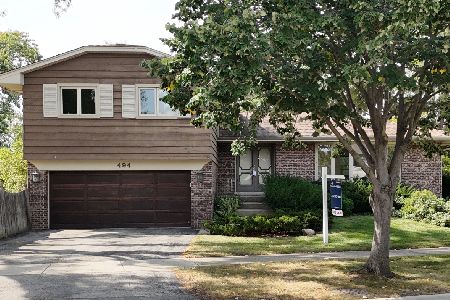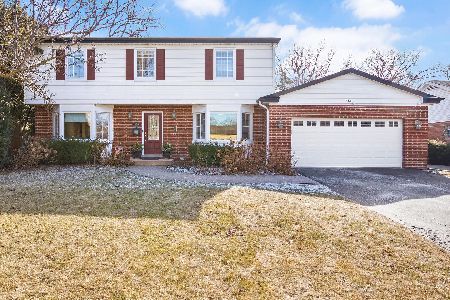530 Stratford Avenue, Elmhurst, Illinois 60126
$625,000
|
Sold
|
|
| Status: | Closed |
| Sqft: | 0 |
| Cost/Sqft: | — |
| Beds: | 5 |
| Baths: | 4 |
| Year Built: | 1952 |
| Property Taxes: | $12,932 |
| Days On Market: | 2712 |
| Lot Size: | 0,21 |
Description
Beautiful brick & stone home located on the corner of South St. & Stratford Ave near the Prairie Path is in a top rated Elmhurst District 205 Schools encompasses premium outdoor & indoor living. Property has two stunning Master Bdrms. One of the Master bdrms has two walk-in closets & the Second Master Bedroom is located on the 1st flr & is easily accessible. The Master Bathroom includes a luxury spa bath w/a double sink & a separate shower. Fully finished basement with a built in projection system, custom built-in wet bar, an additional bedrm as well as a den/office. This property has a bonus rm above the garage that is currently being utilized as a gym but can be made into an office/play rm. Two gas & two wood burning fireplaces located in the MB, kitchen, LR & basement. 3 HVAC zones, including 3 NEW AC units & 2 furnaces, 1 of them NEW. 3 sub-pumps. The brick paver outdoor patio & a gazebo have connectivity to Wi-Fi/ Internet & will make entertainment & relaxation easy and enjoyable!
Property Specifics
| Single Family | |
| — | |
| Traditional | |
| 1952 | |
| Full | |
| — | |
| No | |
| 0.21 |
| Du Page | |
| Crescent Park | |
| 0 / Not Applicable | |
| None | |
| Public | |
| Public Sewer | |
| 10053983 | |
| 0612224009 |
Nearby Schools
| NAME: | DISTRICT: | DISTANCE: | |
|---|---|---|---|
|
Grade School
Edison Elementary School |
205 | — | |
|
Middle School
Sandburg Middle School |
205 | Not in DB | |
|
High School
York Community High School |
205 | Not in DB | |
Property History
| DATE: | EVENT: | PRICE: | SOURCE: |
|---|---|---|---|
| 31 Oct, 2018 | Sold | $625,000 | MRED MLS |
| 6 Sep, 2018 | Under contract | $674,900 | MRED MLS |
| 16 Aug, 2018 | Listed for sale | $674,900 | MRED MLS |
Room Specifics
Total Bedrooms: 6
Bedrooms Above Ground: 5
Bedrooms Below Ground: 1
Dimensions: —
Floor Type: Hardwood
Dimensions: —
Floor Type: Hardwood
Dimensions: —
Floor Type: Hardwood
Dimensions: —
Floor Type: —
Dimensions: —
Floor Type: —
Full Bathrooms: 4
Bathroom Amenities: Whirlpool,Separate Shower,Double Sink,Soaking Tub
Bathroom in Basement: 1
Rooms: Bedroom 5,Bedroom 6,Attic,Loft,Den,Utility Room-Lower Level
Basement Description: Finished
Other Specifics
| 2 | |
| — | |
| Brick,Circular | |
| Porch, Gazebo, Brick Paver Patio | |
| Corner Lot | |
| 92.7X100 | |
| Finished,Interior Stair | |
| Full | |
| Vaulted/Cathedral Ceilings, Bar-Wet, Hardwood Floors, First Floor Bedroom, First Floor Full Bath | |
| Range, Microwave, Dishwasher, Refrigerator, Washer, Dryer, Stainless Steel Appliance(s) | |
| Not in DB | |
| Tennis Courts, Sidewalks, Street Lights, Street Paved | |
| — | |
| — | |
| Wood Burning, Gas Log |
Tax History
| Year | Property Taxes |
|---|---|
| 2018 | $12,932 |
Contact Agent
Nearby Similar Homes
Nearby Sold Comparables
Contact Agent
Listing Provided By
Berkshire Hathaway HomeServices KoenigRubloff

