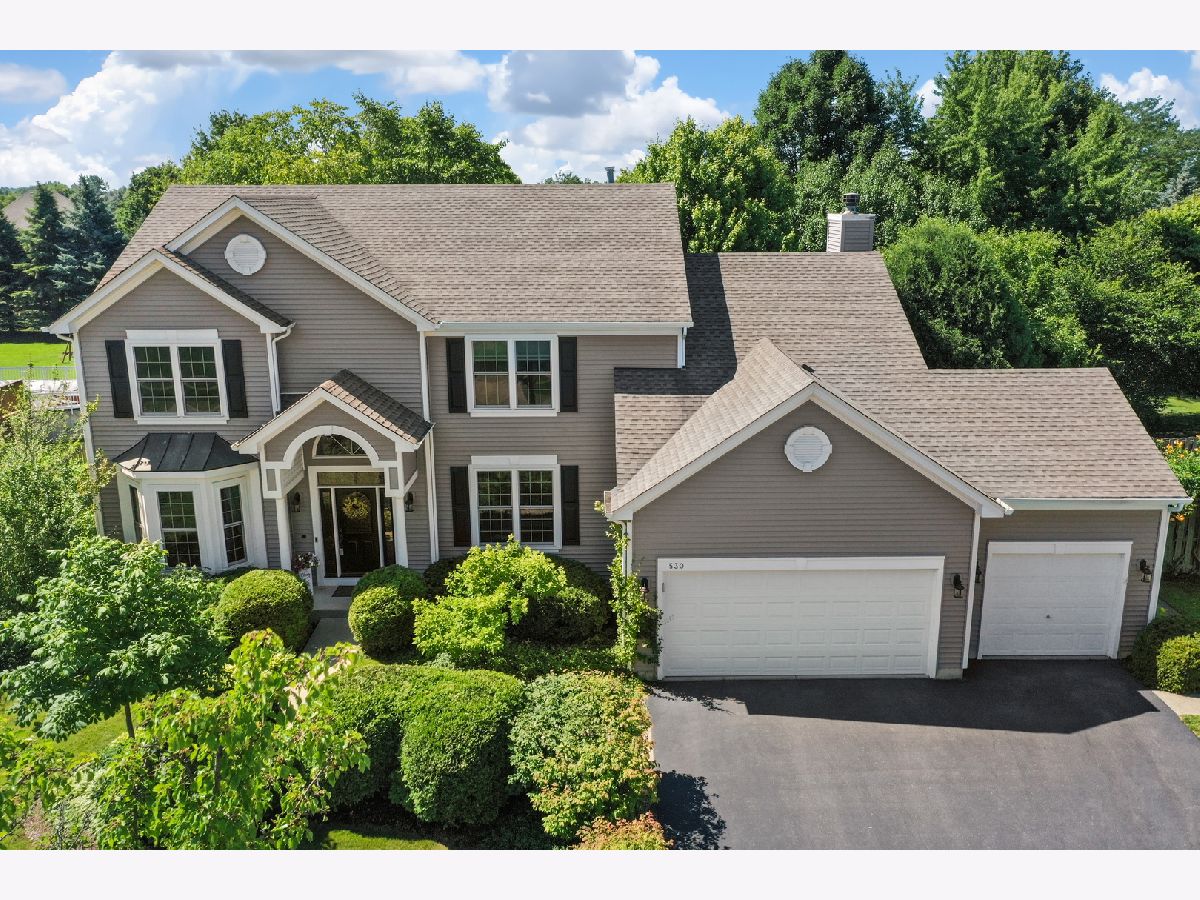530 Tenby Way, Algonquin, Illinois 60102
$520,000
|
Sold
|
|
| Status: | Closed |
| Sqft: | 4,814 |
| Cost/Sqft: | $114 |
| Beds: | 4 |
| Baths: | 4 |
| Year Built: | 1998 |
| Property Taxes: | $9,829 |
| Days On Market: | 1234 |
| Lot Size: | 0,40 |
Description
Welcome home to this beautiful 5 bedroom, 3.5 bathroom home! From the moment you enter the home you will see the pride of ownership and every box will be checked on the buyers list. Gleaming hardwood floors throughout the first floor including the office. Large kitchen with ample cabinetry, tons of counter space and a great size island. Open concept into the family room with windows galore, vaulted ceilings, and gas fireplace. Screened in porch attached with a hot tub to enjoy mosquito free evening entertaining. Serene backyard with mature trees and fully fenced. Upstairs has 4 bedrooms including the expansive primary bedroom with full ensuite. The basement is fully finished and adds tons of additional living space including a bedroom and workout room!! This home is ready for the new owners. Updates include: A/C 2020, appliances 2019, water heater 2015, roof 2014, furnace 2013, windows 2011.
Property Specifics
| Single Family | |
| — | |
| — | |
| 1998 | |
| — | |
| — | |
| No | |
| 0.4 |
| Mc Henry | |
| Prestwicke | |
| 28 / Monthly | |
| — | |
| — | |
| — | |
| 11627549 | |
| 1825379014 |
Nearby Schools
| NAME: | DISTRICT: | DISTANCE: | |
|---|---|---|---|
|
Grade School
Conley Elementary School |
158 | — | |
|
Middle School
Heineman Middle School |
158 | Not in DB | |
|
High School
Huntley High School |
158 | Not in DB | |
Property History
| DATE: | EVENT: | PRICE: | SOURCE: |
|---|---|---|---|
| 17 Oct, 2022 | Sold | $520,000 | MRED MLS |
| 14 Sep, 2022 | Under contract | $550,000 | MRED MLS |
| 12 Sep, 2022 | Listed for sale | $550,000 | MRED MLS |






















































Room Specifics
Total Bedrooms: 5
Bedrooms Above Ground: 4
Bedrooms Below Ground: 1
Dimensions: —
Floor Type: —
Dimensions: —
Floor Type: —
Dimensions: —
Floor Type: —
Dimensions: —
Floor Type: —
Full Bathrooms: 4
Bathroom Amenities: Separate Shower,Double Sink,Soaking Tub
Bathroom in Basement: 1
Rooms: —
Basement Description: Finished
Other Specifics
| 3 | |
| — | |
| Asphalt | |
| — | |
| — | |
| 100X180 | |
| Full,Unfinished | |
| — | |
| — | |
| — | |
| Not in DB | |
| — | |
| — | |
| — | |
| — |
Tax History
| Year | Property Taxes |
|---|---|
| 2022 | $9,829 |
Contact Agent
Nearby Similar Homes
Nearby Sold Comparables
Contact Agent
Listing Provided By
Redfin Corporation









