540 Tenby Way, Algonquin, Illinois 60102
$410,000
|
Sold
|
|
| Status: | Closed |
| Sqft: | 2,720 |
| Cost/Sqft: | $136 |
| Beds: | 4 |
| Baths: | 3 |
| Year Built: | 1999 |
| Property Taxes: | $7,304 |
| Days On Market: | 1383 |
| Lot Size: | 0,40 |
Description
Here it is - all the space you could want. Open and airy with loads of sun light. Laminate and ceramic floorings on first floor. 4 bedrooms including a huge main bedroom with large closet space and delightful full bath. Large deck off sliders from eating area. Plenty of kitchen cabinets including a center island. Loads of granite counter space in kitchen. Newer windows throughout, (some as new as 6 months). Unfinished basement just waiting for you to complete. You'll enjoy the above ground pool all Summer long. Prestwicke subdivision is close to everything. Block after block of sidewalks throughout this neighborhood.
Property Specifics
| Single Family | |
| — | |
| — | |
| 1999 | |
| — | |
| HANOVER | |
| No | |
| 0.4 |
| Mc Henry | |
| Prestwicke | |
| 320 / Annual | |
| — | |
| — | |
| — | |
| 11339155 | |
| 1825379015 |
Nearby Schools
| NAME: | DISTRICT: | DISTANCE: | |
|---|---|---|---|
|
High School
Huntley High School |
158 | Not in DB | |
Property History
| DATE: | EVENT: | PRICE: | SOURCE: |
|---|---|---|---|
| 21 Apr, 2022 | Sold | $410,000 | MRED MLS |
| 6 Mar, 2022 | Under contract | $371,000 | MRED MLS |
| 4 Mar, 2022 | Listed for sale | $371,000 | MRED MLS |
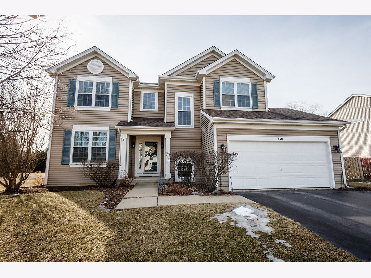
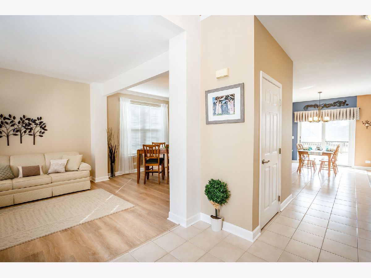
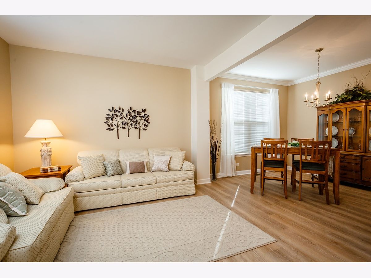
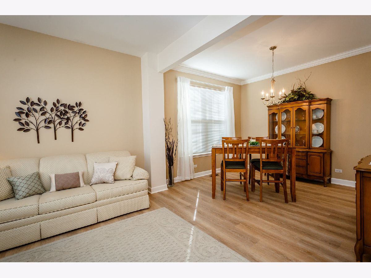
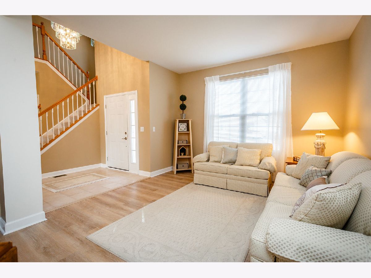
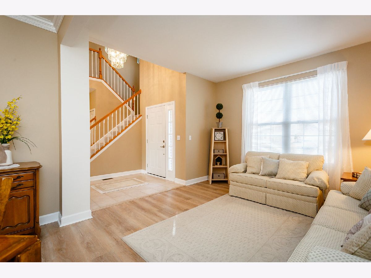
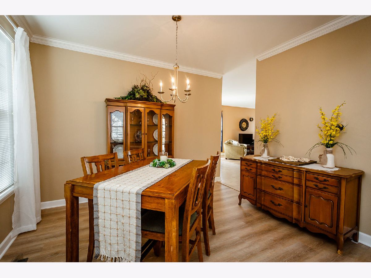
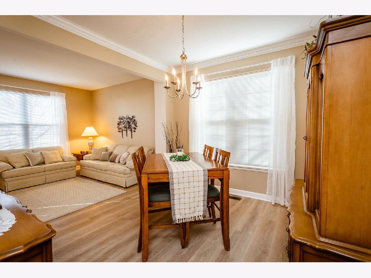
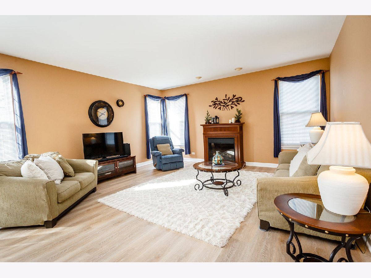
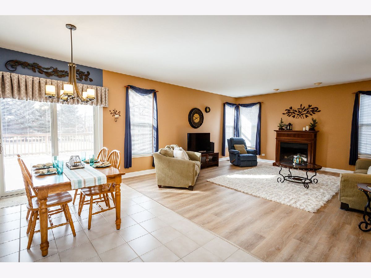
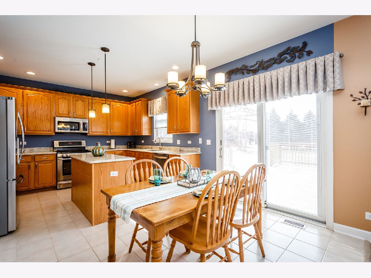
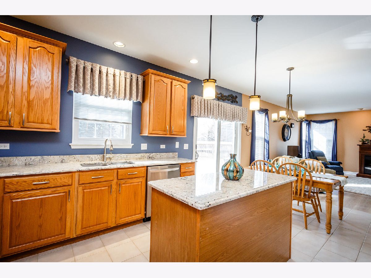
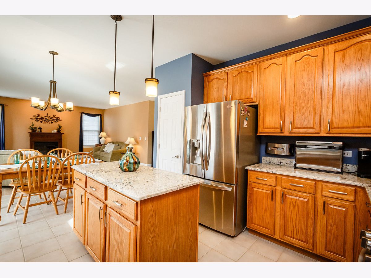
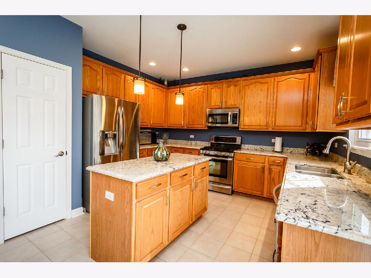
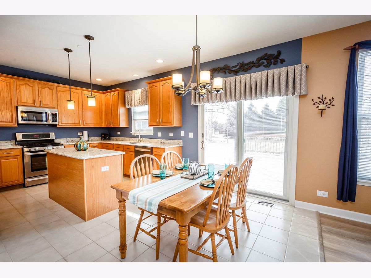
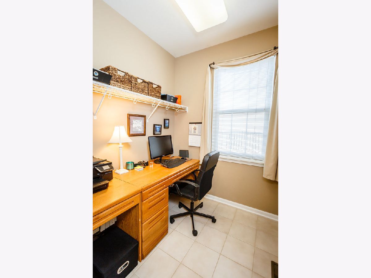
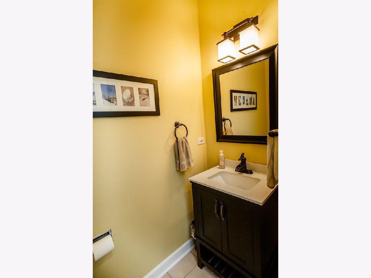
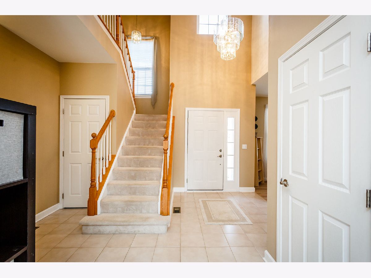
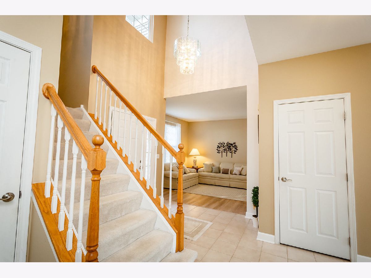
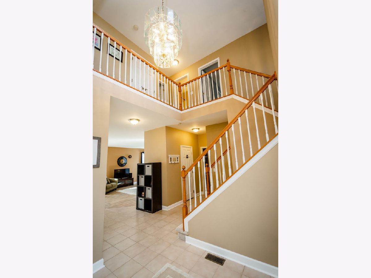
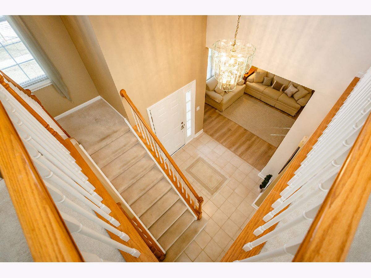
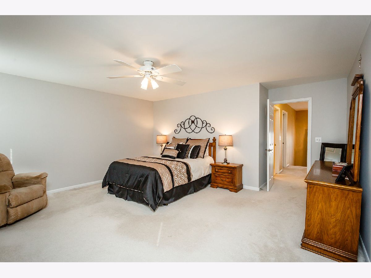
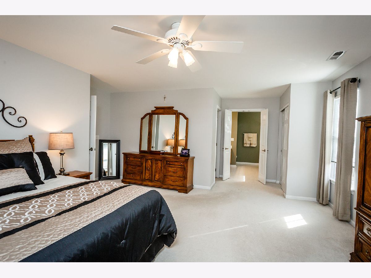
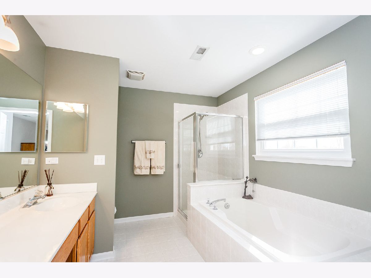
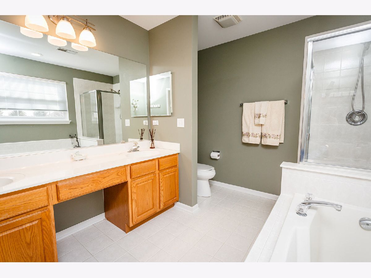
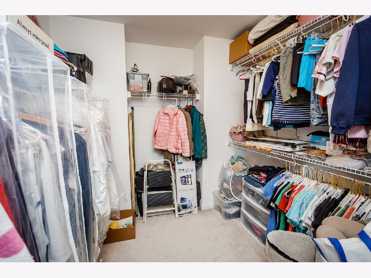
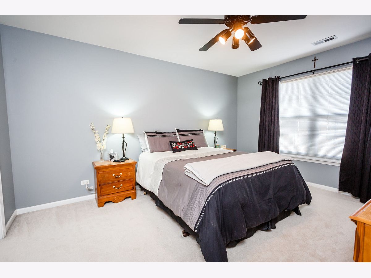
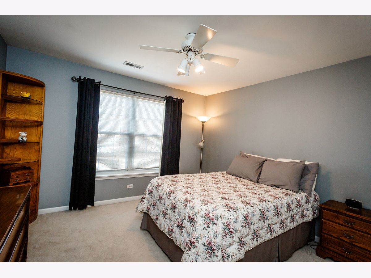

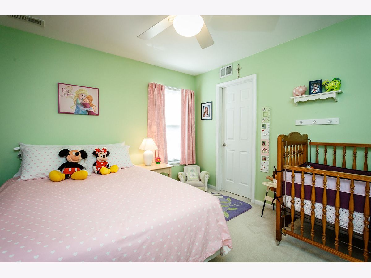
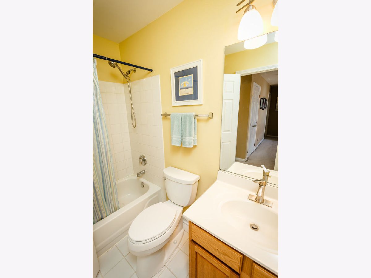
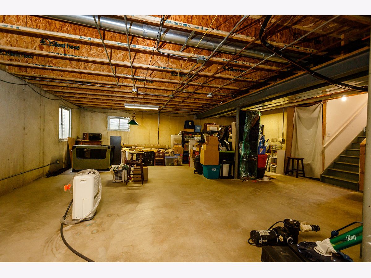


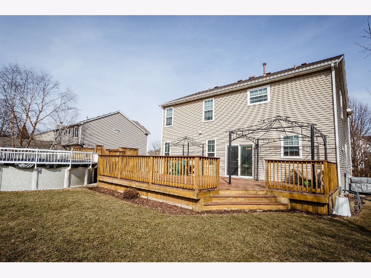

Room Specifics
Total Bedrooms: 4
Bedrooms Above Ground: 4
Bedrooms Below Ground: 0
Dimensions: —
Floor Type: —
Dimensions: —
Floor Type: —
Dimensions: —
Floor Type: —
Full Bathrooms: 3
Bathroom Amenities: Separate Shower,Double Sink,Soaking Tub
Bathroom in Basement: 0
Rooms: —
Basement Description: Unfinished
Other Specifics
| 2 | |
| — | |
| Asphalt | |
| — | |
| — | |
| 100X180 | |
| — | |
| — | |
| — | |
| — | |
| Not in DB | |
| — | |
| — | |
| — | |
| — |
Tax History
| Year | Property Taxes |
|---|---|
| 2022 | $7,304 |
Contact Agent
Nearby Similar Homes
Nearby Sold Comparables
Contact Agent
Listing Provided By
RE/MAX Plaza










