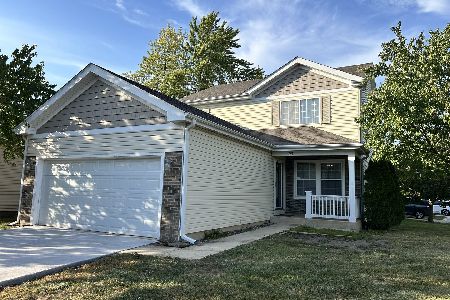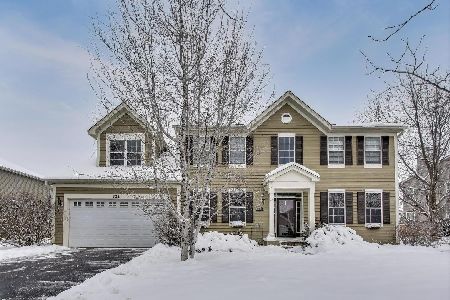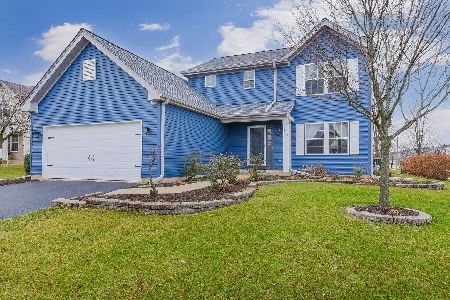530 Treasure Drive, Oswego, Illinois 60543
$320,077
|
Sold
|
|
| Status: | Closed |
| Sqft: | 1,942 |
| Cost/Sqft: | $160 |
| Beds: | 4 |
| Baths: | 3 |
| Year Built: | 2000 |
| Property Taxes: | $8,035 |
| Days On Market: | 1682 |
| Lot Size: | 0,24 |
Description
Multiple offers received. Highest and best due by 4pm 7/2. Be prepared to be wowed with the conveniently located one owner home located in Ogden Falls South. Cozy front porch greets you as you enter the two story foyer. Fresh paint throughout the first floor. Updated kitchen with granite counters, tile backsplash and tile floors. Plenty of counter and cabinet space and flows nicely into the breakfast area and spacious family room. The family room is anchored by the custom fireplace with built in storage in the mantle. Abundant natural light pours in through all of the windows. Flex room in front could be used as a living space, den or dining room and features new laminate flooring. New carpet in all bedrooms. Master has walk in closet, updated private bath oasis. Secondary bedrooms are all spacious in size. Full unfinished basement awaits your finishing touch. Three car garage, well maintained and located in the acclaimed Oswego school district 308, you don't want to miss out!
Property Specifics
| Single Family | |
| — | |
| — | |
| 2000 | |
| Full | |
| INTRIGUE | |
| No | |
| 0.24 |
| Kendall | |
| Ogden Falls | |
| 275 / Annual | |
| Insurance | |
| Public | |
| Public Sewer | |
| 11075601 | |
| 0311204002 |
Nearby Schools
| NAME: | DISTRICT: | DISTANCE: | |
|---|---|---|---|
|
Grade School
Churchill Elementary School |
308 | — | |
|
Middle School
Plank Junior High School |
308 | Not in DB | |
|
High School
Oswego East High School |
308 | Not in DB | |
Property History
| DATE: | EVENT: | PRICE: | SOURCE: |
|---|---|---|---|
| 11 Aug, 2021 | Sold | $320,077 | MRED MLS |
| 2 Jul, 2021 | Under contract | $310,000 | MRED MLS |
| 29 Jun, 2021 | Listed for sale | $310,000 | MRED MLS |
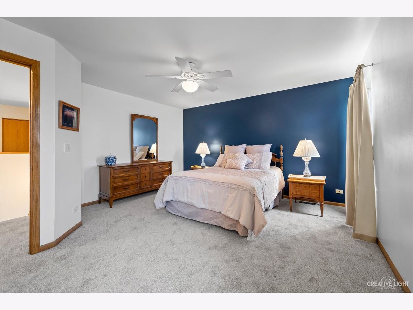
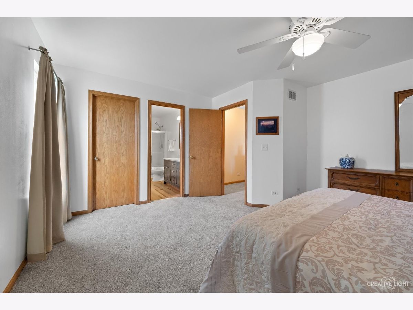
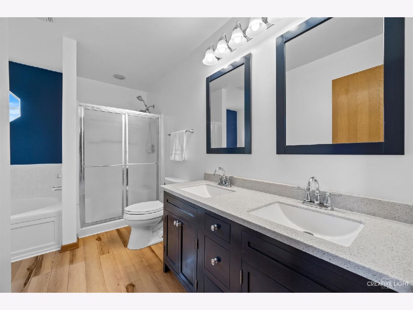
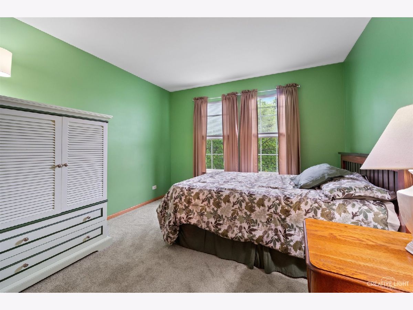
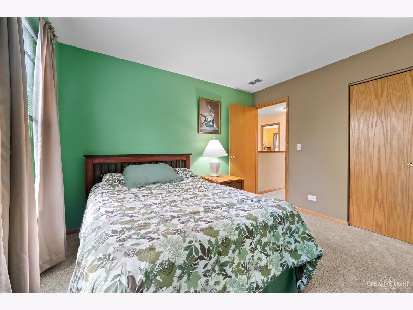
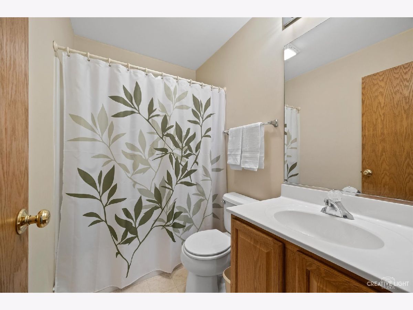
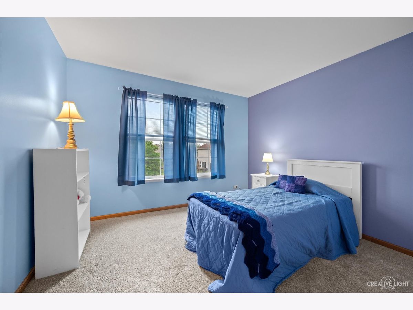
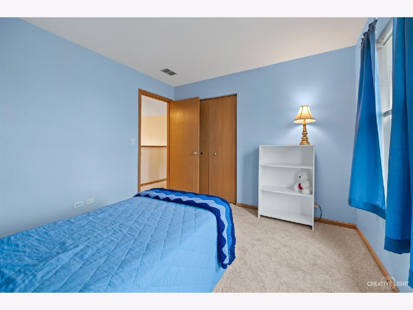
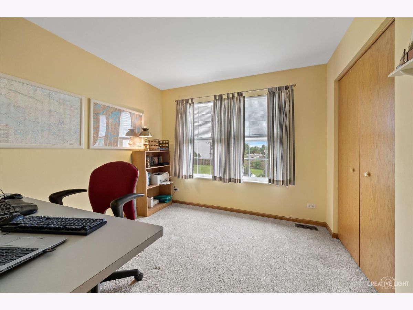
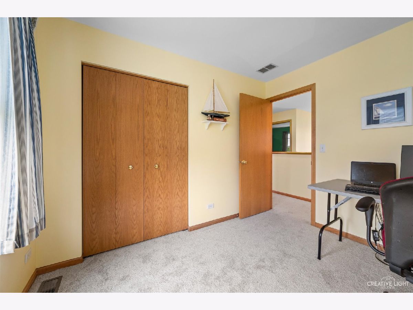
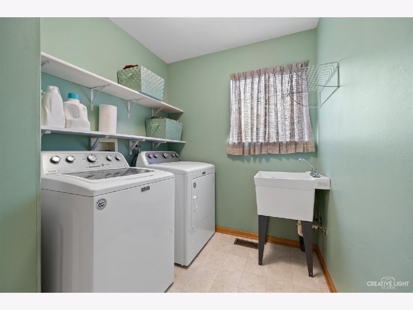
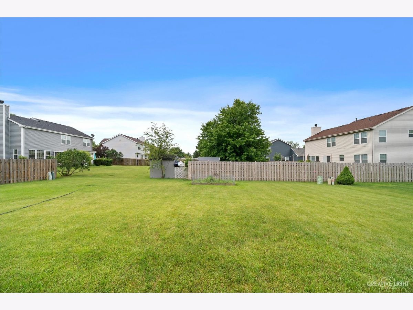
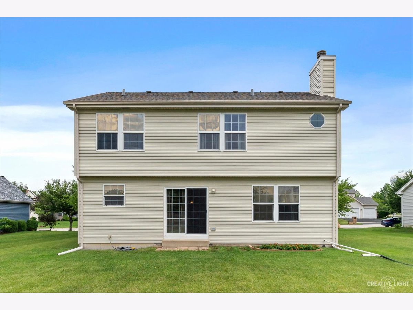
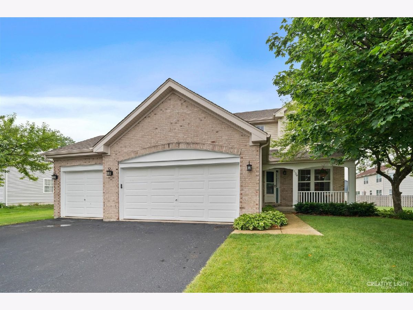
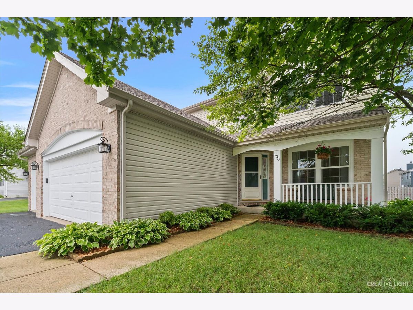
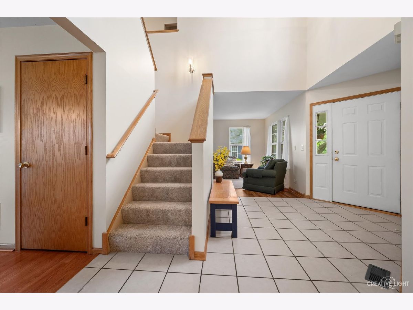
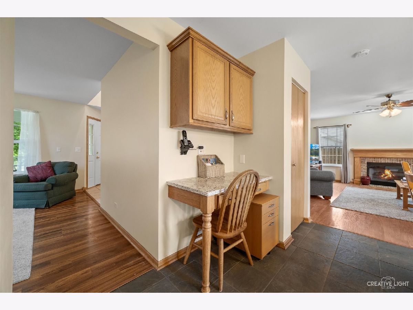
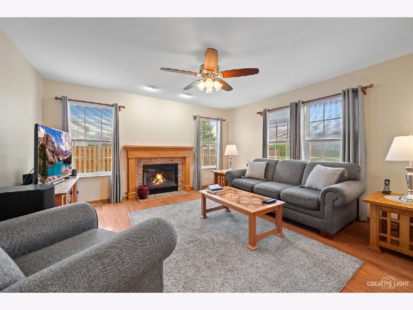
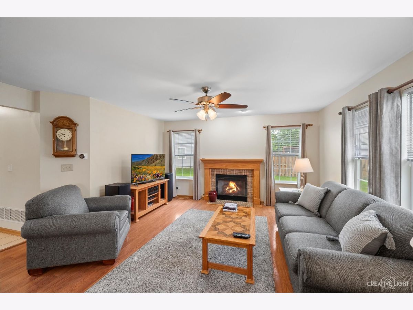
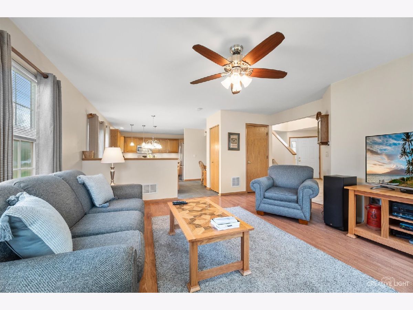
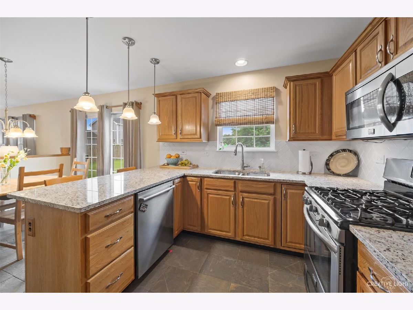
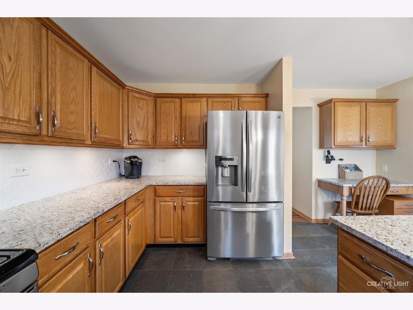
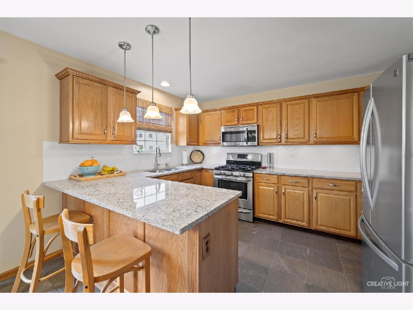
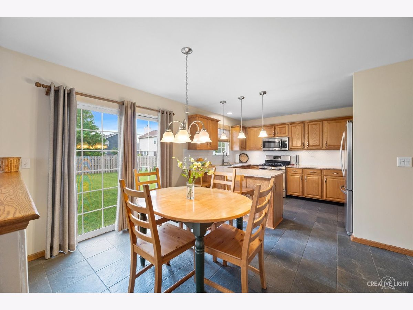
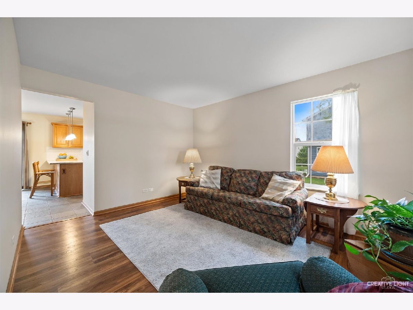
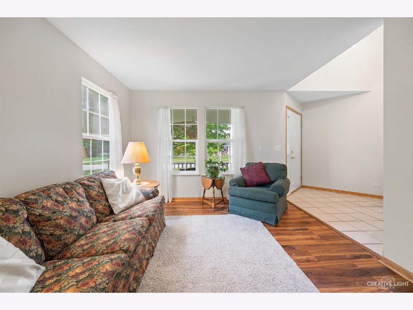
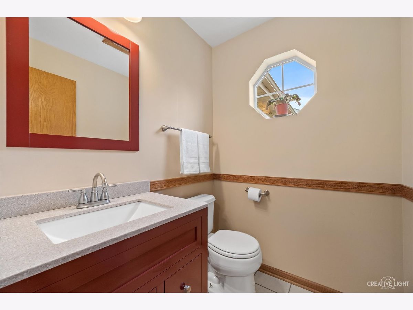
Room Specifics
Total Bedrooms: 4
Bedrooms Above Ground: 4
Bedrooms Below Ground: 0
Dimensions: —
Floor Type: Carpet
Dimensions: —
Floor Type: Carpet
Dimensions: —
Floor Type: Carpet
Full Bathrooms: 3
Bathroom Amenities: Separate Shower,Double Sink
Bathroom in Basement: 0
Rooms: No additional rooms
Basement Description: Unfinished
Other Specifics
| 3 | |
| Concrete Perimeter | |
| Asphalt | |
| Porch | |
| — | |
| 80X132X80X132 | |
| — | |
| Full | |
| Wood Laminate Floors, First Floor Laundry, Walk-In Closet(s) | |
| Microwave, Dishwasher, Refrigerator, Washer, Dryer, Disposal | |
| Not in DB | |
| Park, Curbs, Sidewalks, Street Lights, Street Paved | |
| — | |
| — | |
| Gas Log, Gas Starter |
Tax History
| Year | Property Taxes |
|---|---|
| 2021 | $8,035 |
Contact Agent
Nearby Similar Homes
Nearby Sold Comparables
Contact Agent
Listing Provided By
john greene, Realtor


