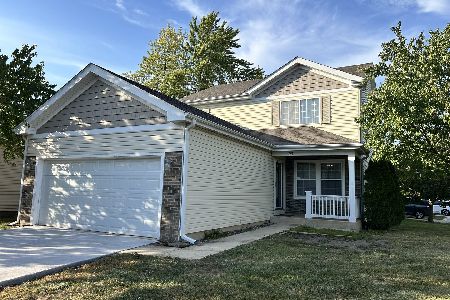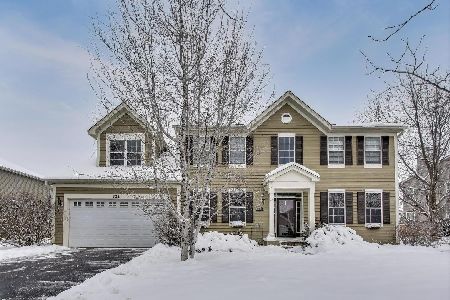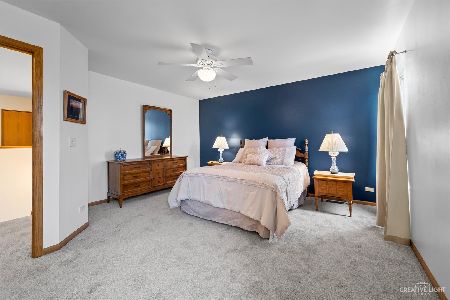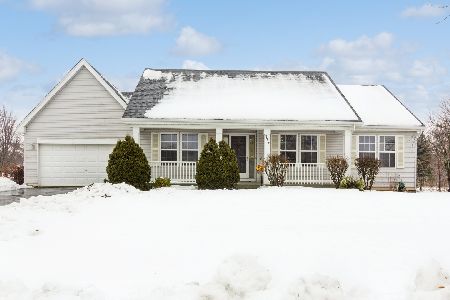532 Treasure Drive, Oswego, Illinois 60543
$285,000
|
Sold
|
|
| Status: | Closed |
| Sqft: | 1,775 |
| Cost/Sqft: | $169 |
| Beds: | 3 |
| Baths: | 3 |
| Year Built: | 2001 |
| Property Taxes: | $4,358 |
| Days On Market: | 1893 |
| Lot Size: | 0,28 |
Description
GORGEOUS!! Nothing to do here but move in and relax, everything has been done for you. This bright and open floor plan home that rests on a larger over sized corner lot in the Oswego's Ogden Falls is a must see. List of features and NEWS include: Maintenance free flooring, Newer carpet throughout, vaulted ceilings, beautiful chefs kitchen w/Stainless Newer Steel Appliances, breakfast bar, breakfast area & tile back splash. NEW paint throughout, NEW Furnace, NEW A/C, NEW H2O Heater, NEW Roof & Siding, NEW Gutters & NEW Windows. Enjoy 3 spacious bedrooms, including a master w/private bath & Walk In Closet. Want more space? Full unfinished basement just waiting for you to make your own. All this and located just minutes from shopping and Oswego 308 schools (East Oswego High school). Homes in this price point move quickly so don't delay. Call the listing agent or your own representative today to schedule a private viewing of this home.
Property Specifics
| Single Family | |
| — | |
| — | |
| 2001 | |
| Full | |
| — | |
| No | |
| 0.28 |
| Kendall | |
| Highlands At Ogdenfalls | |
| 275 / Annual | |
| Insurance | |
| Public | |
| Public Sewer | |
| 10943301 | |
| 0311204001 |
Nearby Schools
| NAME: | DISTRICT: | DISTANCE: | |
|---|---|---|---|
|
Grade School
Churchill Elementary School |
308 | — | |
|
Middle School
Plank Junior High School |
308 | Not in DB | |
|
High School
Oswego East High School |
308 | Not in DB | |
Property History
| DATE: | EVENT: | PRICE: | SOURCE: |
|---|---|---|---|
| 4 Jan, 2021 | Sold | $285,000 | MRED MLS |
| 2 Dec, 2020 | Under contract | $300,000 | MRED MLS |
| 30 Nov, 2020 | Listed for sale | $300,000 | MRED MLS |
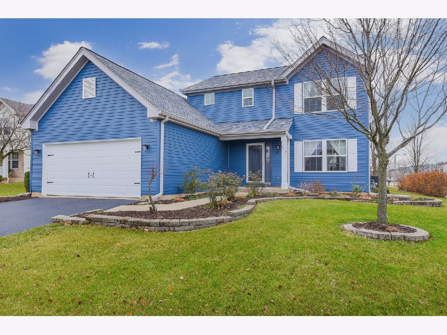
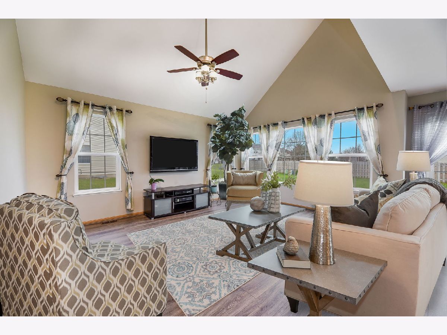
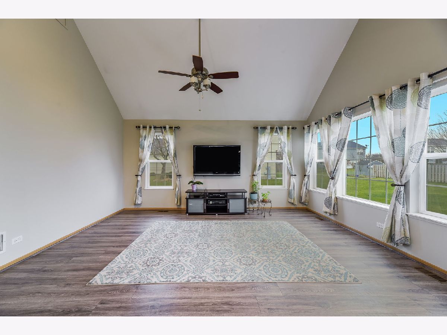
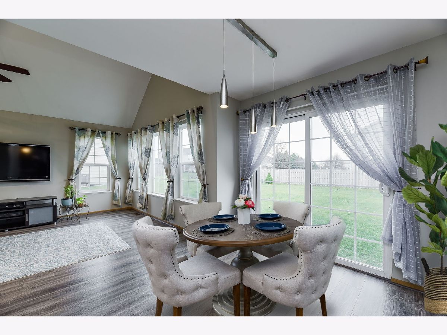
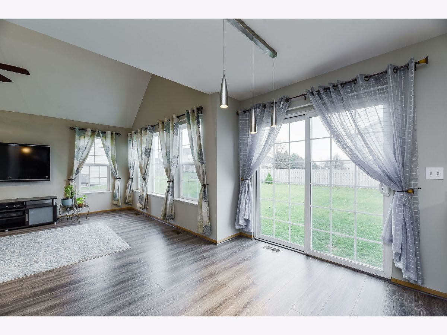
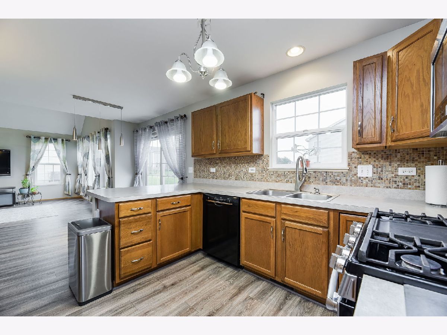
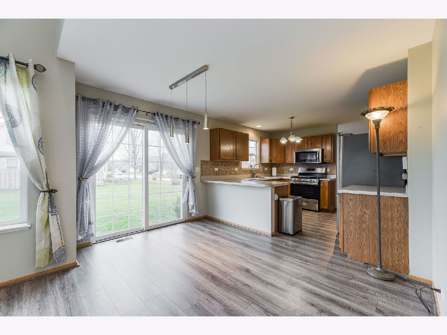
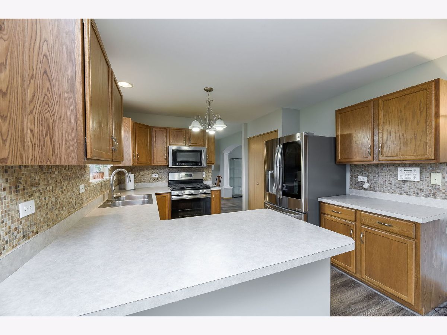
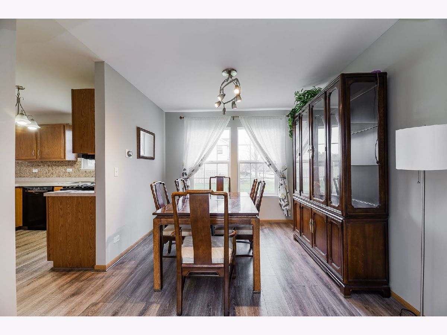
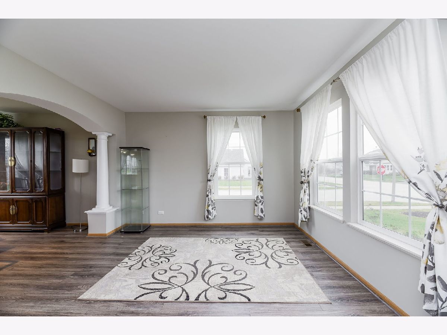
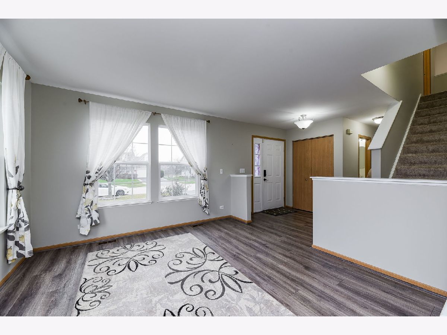
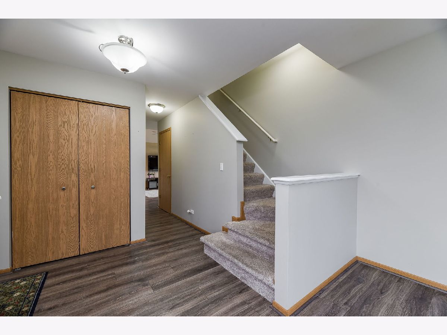
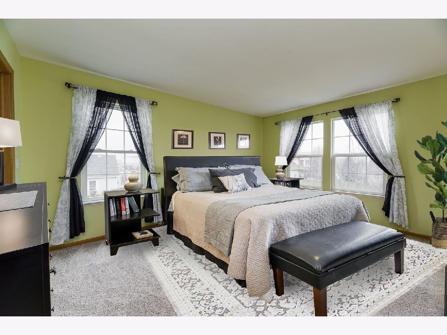
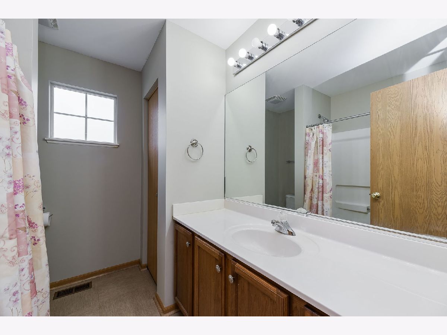
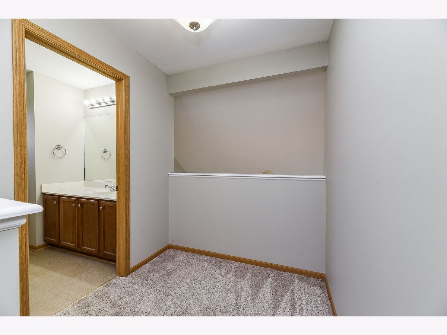
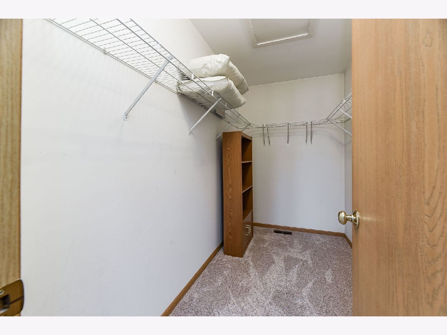
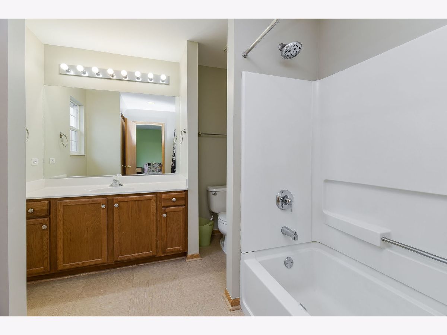
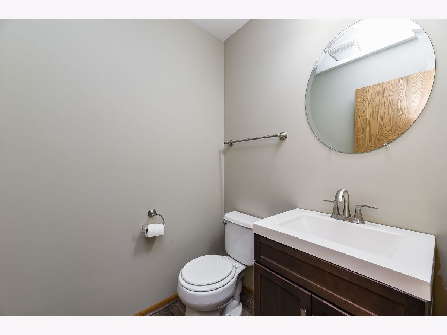
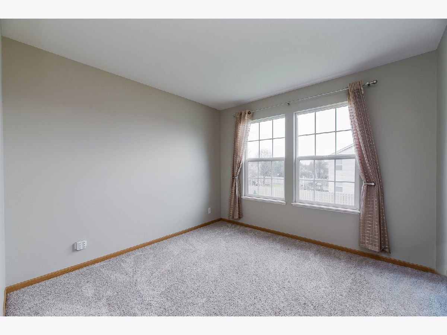
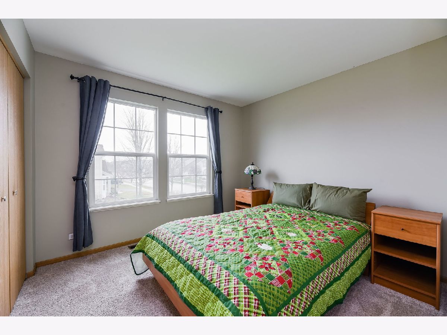
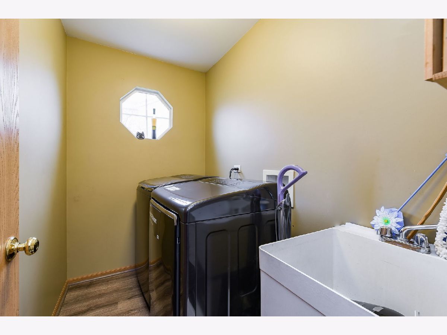
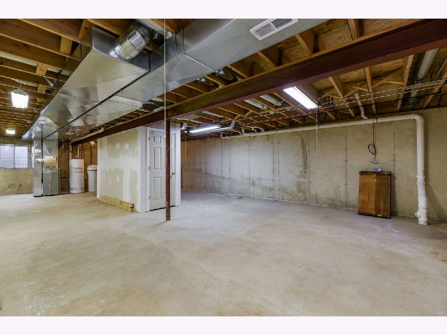
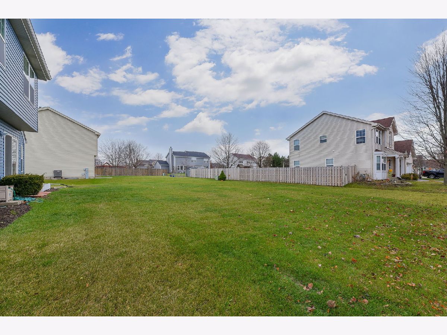
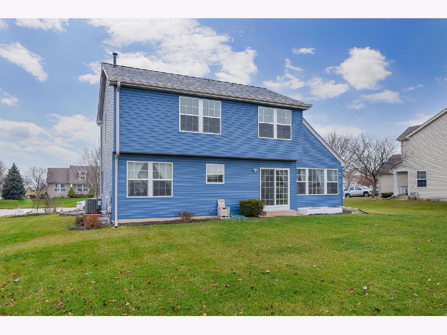
Room Specifics
Total Bedrooms: 3
Bedrooms Above Ground: 3
Bedrooms Below Ground: 0
Dimensions: —
Floor Type: Carpet
Dimensions: —
Floor Type: Carpet
Full Bathrooms: 3
Bathroom Amenities: —
Bathroom in Basement: 0
Rooms: No additional rooms
Basement Description: Unfinished
Other Specifics
| 2 | |
| Concrete Perimeter | |
| Asphalt | |
| Brick Paver Patio | |
| Fenced Yard | |
| 90X131X90X130 | |
| — | |
| Full | |
| First Floor Laundry, Walk-In Closet(s) | |
| Range, Microwave, Dishwasher, Refrigerator, Stainless Steel Appliance(s), Water Softener Owned | |
| Not in DB | |
| Sidewalks, Street Lights, Street Paved | |
| — | |
| — | |
| — |
Tax History
| Year | Property Taxes |
|---|---|
| 2021 | $4,358 |
Contact Agent
Nearby Similar Homes
Nearby Sold Comparables
Contact Agent
Listing Provided By
Compass


