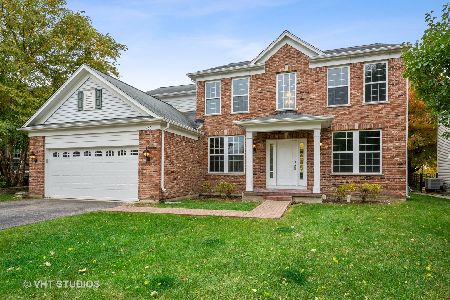550 Tuscany Drive, Algonquin, Illinois 60102
$357,500
|
Sold
|
|
| Status: | Closed |
| Sqft: | 2,789 |
| Cost/Sqft: | $129 |
| Beds: | 4 |
| Baths: | 4 |
| Year Built: | 2005 |
| Property Taxes: | $9,435 |
| Days On Market: | 2677 |
| Lot Size: | 0,25 |
Description
Gorgeous Upgraded home in desired Manchester Lakes Estates is ready for you to call Home! Highly desired Prem. lot backing to nature space. Beautiful 2 story entry with hw flrs, Lrg Sep Formal Dining Room & Living Room, Huge Expansive Family Room w/fireplace. Awesome huge kitchen w/42" upgraded cabinetry, large island, SS appliances, pantry, built in desk, Butlers nook and large Dinette space - All overlooking the AMAZING backyard! 2nd floors features Expansive Master Suite w/vaulted ceilings, dual WIC w/custom organizers, Deluxe Bath w/dual vanities, soaking tub and new sep shower w/custom tile. 3 large add'tl bdrms and full bath. HUGE full fin Bsmnt w/custom bar, full bath, entertainment set up, tons of storage and more! Gorgeous lot w/large patio, prof landscaped & fully fenced yard w/amazing tree line views! Home offers Brand new carpeting, refinished floors, neutral paint & move in ready! Huntley Schools w/campus on site, 5+ miles of paths, close to everything-This one is a steal
Property Specifics
| Single Family | |
| — | |
| Colonial | |
| 2005 | |
| Full | |
| ROCKPORT | |
| Yes | |
| 0.25 |
| Mc Henry | |
| Manchester Lakes Estates | |
| 163 / Quarterly | |
| None | |
| Public | |
| Public Sewer | |
| 10102155 | |
| 1835227026 |
Nearby Schools
| NAME: | DISTRICT: | DISTANCE: | |
|---|---|---|---|
|
Grade School
Mackeben Elementary School |
158 | — | |
|
Middle School
Heineman Middle School |
158 | Not in DB | |
|
High School
Huntley High School |
158 | Not in DB | |
Property History
| DATE: | EVENT: | PRICE: | SOURCE: |
|---|---|---|---|
| 1 Aug, 2007 | Sold | $400,000 | MRED MLS |
| 6 Jun, 2007 | Under contract | $409,900 | MRED MLS |
| — | Last price change | $414,900 | MRED MLS |
| 18 Dec, 2006 | Listed for sale | $429,900 | MRED MLS |
| 16 Nov, 2018 | Sold | $357,500 | MRED MLS |
| 10 Oct, 2018 | Under contract | $359,900 | MRED MLS |
| 3 Oct, 2018 | Listed for sale | $359,900 | MRED MLS |
Room Specifics
Total Bedrooms: 4
Bedrooms Above Ground: 4
Bedrooms Below Ground: 0
Dimensions: —
Floor Type: Carpet
Dimensions: —
Floor Type: Carpet
Dimensions: —
Floor Type: Carpet
Full Bathrooms: 4
Bathroom Amenities: Separate Shower,Double Sink,Soaking Tub
Bathroom in Basement: 1
Rooms: Eating Area,Den,Game Room,Storage,Recreation Room
Basement Description: Finished,Bathroom Rough-In
Other Specifics
| 2 | |
| Concrete Perimeter | |
| Asphalt | |
| Patio | |
| Fenced Yard,Nature Preserve Adjacent,Landscaped | |
| 45X122 | |
| Unfinished | |
| Full | |
| Vaulted/Cathedral Ceilings, Bar-Dry, Hardwood Floors | |
| Range, Microwave, Dishwasher, Refrigerator, Disposal | |
| Not in DB | |
| Sidewalks, Street Lights, Street Paved | |
| — | |
| — | |
| Wood Burning, Attached Fireplace Doors/Screen, Gas Starter |
Tax History
| Year | Property Taxes |
|---|---|
| 2007 | $6,459 |
| 2018 | $9,435 |
Contact Agent
Nearby Similar Homes
Nearby Sold Comparables
Contact Agent
Listing Provided By
Coldwell Banker Residential







