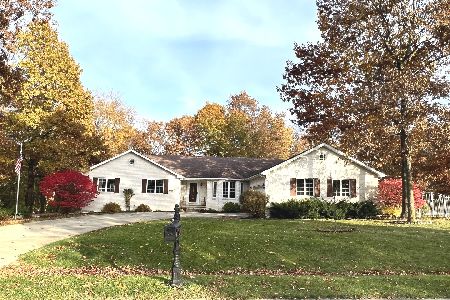5300 Asti Boulevard, Clinton, Illinois 61727
$400,000
|
Sold
|
|
| Status: | Closed |
| Sqft: | 2,088 |
| Cost/Sqft: | $201 |
| Beds: | 5 |
| Baths: | 4 |
| Year Built: | 1998 |
| Property Taxes: | $5,663 |
| Days On Market: | 722 |
| Lot Size: | 0,00 |
Description
This is a beautiful and well-equipped ranch home in Wood Haven Estates located in Clinton. The combination of a scenic timber scape and a corner lot adds to the appeal of the property. The fact that it's a five-bedroom home with a ready-to-move-in status and aligns with current real estate market trends makes it even more desirable. The open floor plan is a great feature, catering to various lifestyles, whether it's for empty nesters, a busy family, or individuals working remotely. This open floor plan has a spacious and flexible layout, providing a comfortable and inviting atmosphere. The main level of this ranch home is designed for both style and functionality. The use of luxury vinyl flooring throughout most of the main level suggests a durable and attractive flooring choice, which is often appreciated for its easy maintenance and versatility. The new kitchen with Quartz counters adds a touch of luxury and modernity. Quartz is known for its sleek appearance, durability, and resistance to stains, making it a popular choice for kitchen surfaces. The eating bar provides a convenient and casual dining space, while the ample prep area is likely to be appreciated by those who enjoy cooking. The inclusion of soft-closure cabinets is a great touch, adding a sense of sophistication and minimizing noise in the kitchen. New top-of-the-line appliances are another significant addition , offering modern features, efficiency, and reliability. This description paints a picture of a well-appointed and contemporary kitchen, creating an inviting space for both everyday living and entertaining. The attention to detail in the master bedroom and spare bedrooms on the main level adds to the overall appeal of the home. The new carpeting in the master bedroom and spare bedrooms provides a fresh and comfortable atmosphere. The spacious and inviting master bathroom with new lighting, a step-in shower, and a vanity adds a touch of luxury and convenience. The new lighting enhances the ambiance of the space, and a step-in shower can be both stylish and practical, especially for those who prefer a more accessible option. The lower level of this ranch home is an exceptional space designed for both entertainment and relaxation. The walk-out area to a lower patio and upper deck adds an outdoor element to the living space, providing options for enjoying the natural surroundings. The second fireplace in the lower level creates a cozy and inviting atmosphere, perfect for gatherings or quiet evenings. The recreation area adds versatility and the new wet bar adds a touch of luxury to the lower level. Luxury flooring has been installed in the lower living space. The inclusion of a third full bath is practical and convenient, especially for guests or additional family members for the fourth and fifth bedrooms that could also be used for home offices. With over 4100 square feet of area, this home offers ample space for comfortable living and entertaining. It seems like a well-thought-out and meticulously updated property to consider in DeWitt County that is home to lower real estate taxes in Central Illinois. A list of updates are available upon request.
Property Specifics
| Single Family | |
| — | |
| — | |
| 1998 | |
| — | |
| — | |
| No | |
| — |
| De Witt | |
| Woodhaven | |
| — / Not Applicable | |
| — | |
| — | |
| — | |
| 11948892 | |
| 1203303009 |
Nearby Schools
| NAME: | DISTRICT: | DISTANCE: | |
|---|---|---|---|
|
Grade School
Clinton Elementary School |
15 | — | |
|
Middle School
Clinton Junior High School |
15 | Not in DB | |
|
High School
Clinton High School |
15 | Not in DB | |
Property History
| DATE: | EVENT: | PRICE: | SOURCE: |
|---|---|---|---|
| 28 Feb, 2022 | Sold | $308,000 | MRED MLS |
| 17 Dec, 2021 | Under contract | $315,000 | MRED MLS |
| 16 Nov, 2021 | Listed for sale | $315,000 | MRED MLS |
| 30 Jan, 2024 | Sold | $400,000 | MRED MLS |
| 30 Dec, 2023 | Under contract | $419,900 | MRED MLS |
| 18 Dec, 2023 | Listed for sale | $419,900 | MRED MLS |
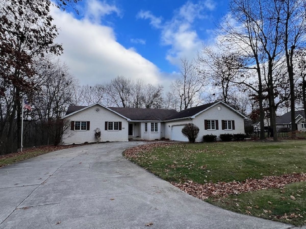
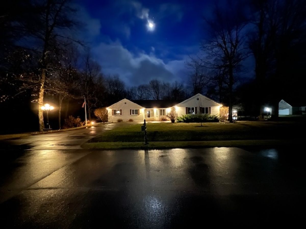
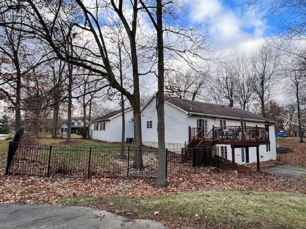
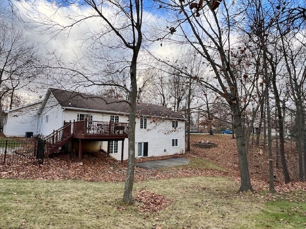
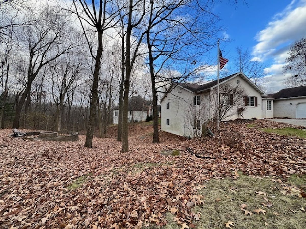
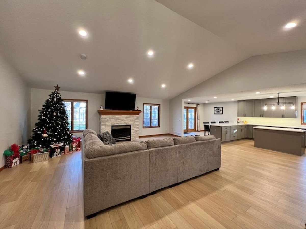
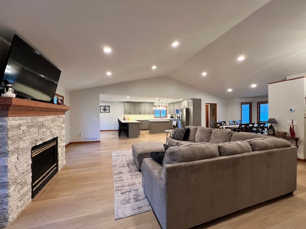
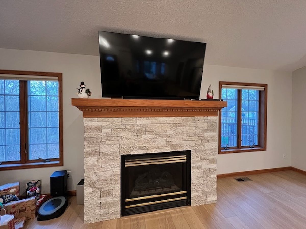
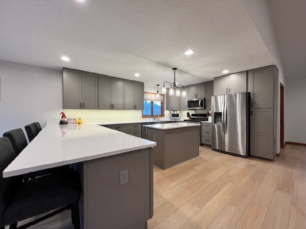
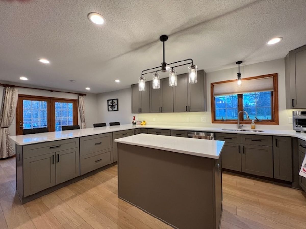
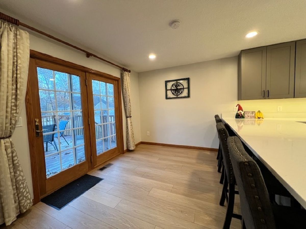
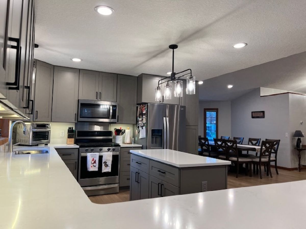
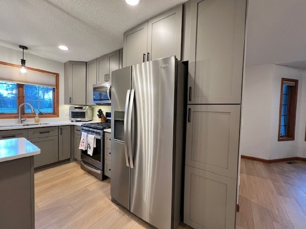
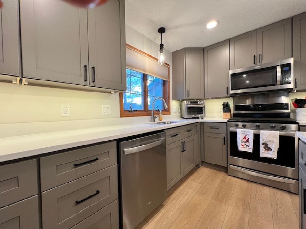
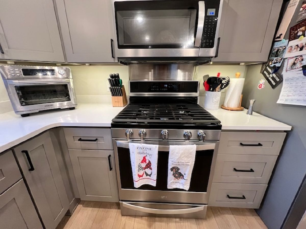
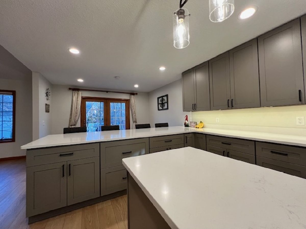
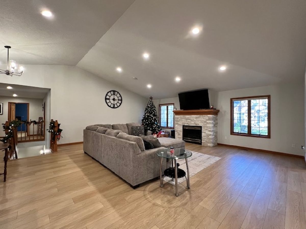
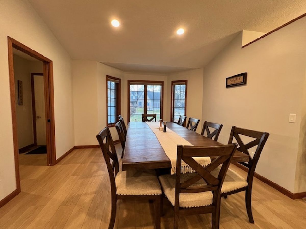
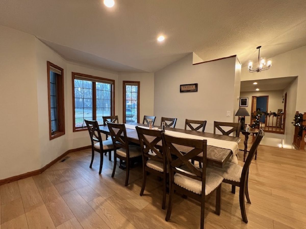
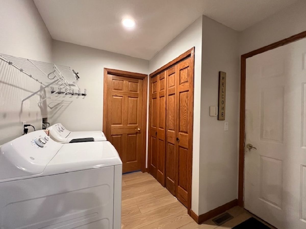
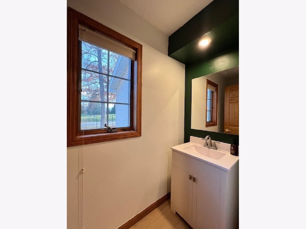
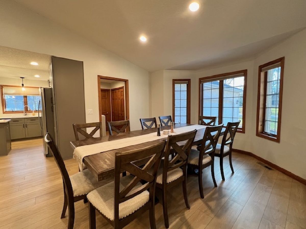
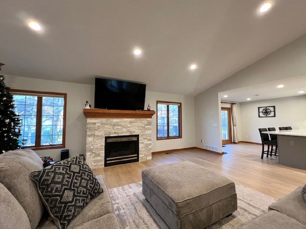
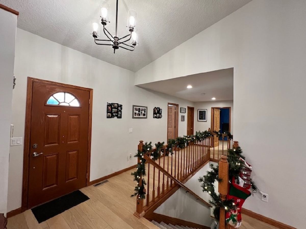
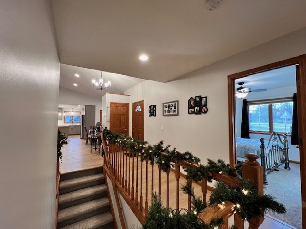
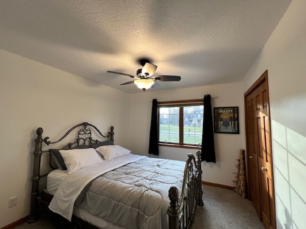
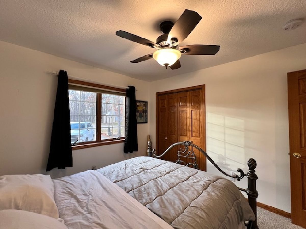
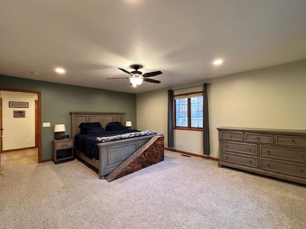
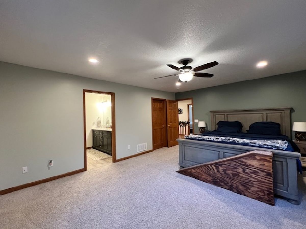
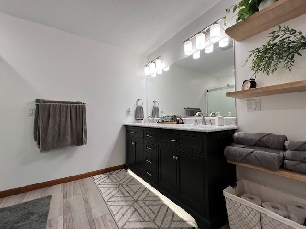
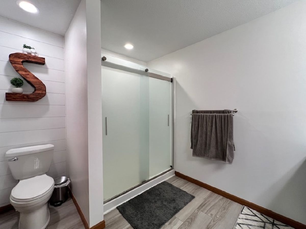
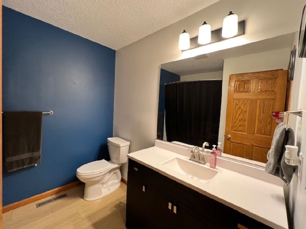
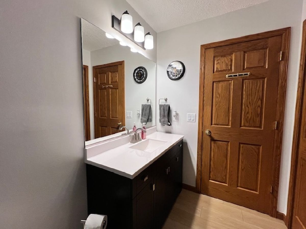
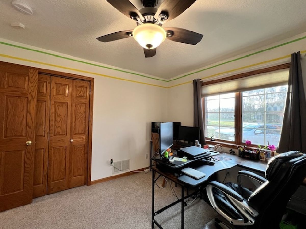
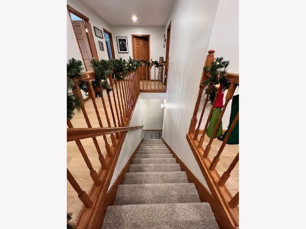
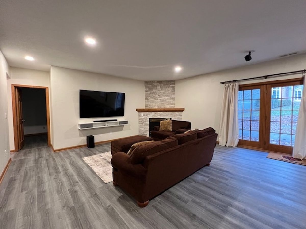
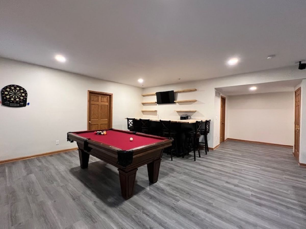
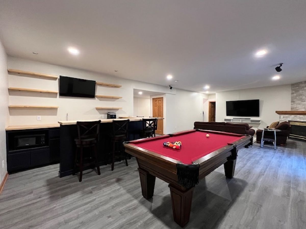
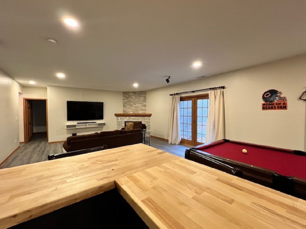
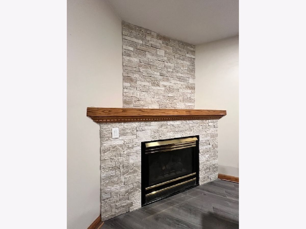
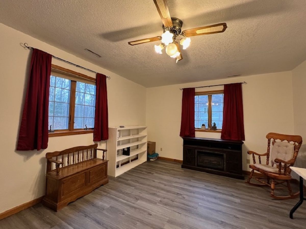
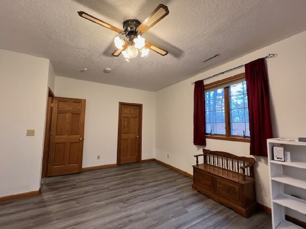
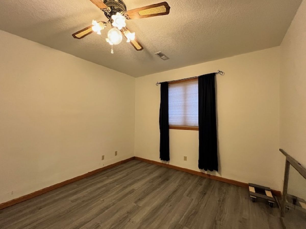
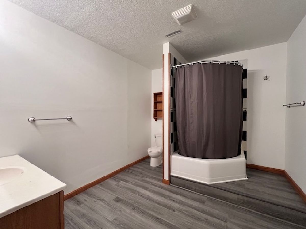
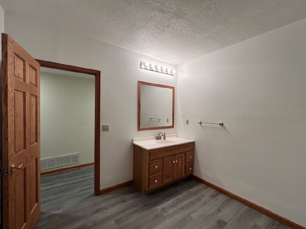
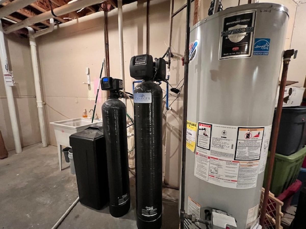
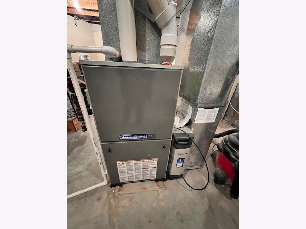
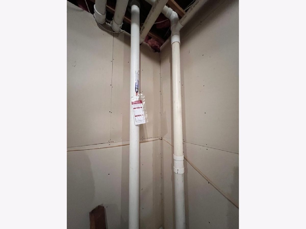
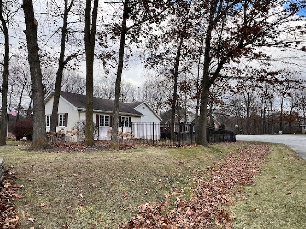
Room Specifics
Total Bedrooms: 5
Bedrooms Above Ground: 5
Bedrooms Below Ground: 0
Dimensions: —
Floor Type: —
Dimensions: —
Floor Type: —
Dimensions: —
Floor Type: —
Dimensions: —
Floor Type: —
Full Bathrooms: 4
Bathroom Amenities: —
Bathroom in Basement: 1
Rooms: —
Basement Description: Finished,Partially Finished,Exterior Access,Egress Window,Lookout,9 ft + pour,Rec/Family Area,Sleepi
Other Specifics
| 2 | |
| — | |
| Concrete | |
| — | |
| — | |
| 180X98.04X60X250X150 | |
| — | |
| — | |
| — | |
| — | |
| Not in DB | |
| — | |
| — | |
| — | |
| — |
Tax History
| Year | Property Taxes |
|---|---|
| 2022 | $5,296 |
| 2024 | $5,663 |
Contact Agent
Nearby Similar Homes
Nearby Sold Comparables
Contact Agent
Listing Provided By
RE/MAX Choice Clinton

