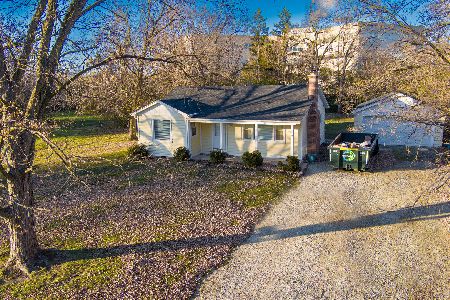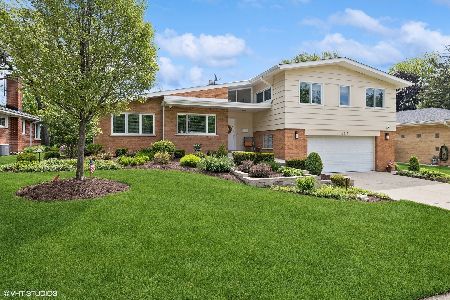5302 Howard Avenue, Western Springs, Illinois 60558
$537,000
|
Sold
|
|
| Status: | Closed |
| Sqft: | 0 |
| Cost/Sqft: | — |
| Beds: | 4 |
| Baths: | 3 |
| Year Built: | 1962 |
| Property Taxes: | $8,171 |
| Days On Market: | 3802 |
| Lot Size: | 0,20 |
Description
Prime Western Springs location with great schools and short steps to Springdale Park. Gorgeous hardwood floors, 2 fireplaces and fresh neutral decor. Living room has a marble fireplace with a custom mantel that opens to a huge dining room. Chef's kitchen with custom cabinets, granite and stainless appliances. Master suite has a great new bath and generous closet space. Four beds all with large closets. Three full baths. Recreation room with fireplace. Enjoy the beautiful 70' wide lot from a very private screened porch. This home has so many recent improvements. Windows, siding, bath, flooring, appliances and so much more. Just move in and enjoy!
Property Specifics
| Single Family | |
| — | |
| Traditional | |
| 1962 | |
| Partial | |
| — | |
| No | |
| 0.2 |
| Cook | |
| Springdale | |
| 0 / Not Applicable | |
| None | |
| Public | |
| Public Sewer | |
| 08991695 | |
| 18083140340000 |
Nearby Schools
| NAME: | DISTRICT: | DISTANCE: | |
|---|---|---|---|
|
Grade School
Highlands Elementary School |
106 | — | |
|
Middle School
Highlands Middle School |
106 | Not in DB | |
|
High School
Lyons Twp High School |
204 | Not in DB | |
Property History
| DATE: | EVENT: | PRICE: | SOURCE: |
|---|---|---|---|
| 17 Dec, 2015 | Sold | $537,000 | MRED MLS |
| 18 Oct, 2015 | Under contract | $549,000 | MRED MLS |
| — | Last price change | $574,000 | MRED MLS |
| 23 Jul, 2015 | Listed for sale | $599,000 | MRED MLS |
Room Specifics
Total Bedrooms: 4
Bedrooms Above Ground: 4
Bedrooms Below Ground: 0
Dimensions: —
Floor Type: Hardwood
Dimensions: —
Floor Type: Hardwood
Dimensions: —
Floor Type: Wood Laminate
Full Bathrooms: 3
Bathroom Amenities: —
Bathroom in Basement: 0
Rooms: Recreation Room,Screened Porch
Basement Description: Finished
Other Specifics
| 2 | |
| Concrete Perimeter | |
| Asphalt | |
| Patio, Porch Screened | |
| Landscaped | |
| 70X125 | |
| Unfinished | |
| Full | |
| Hardwood Floors, Wood Laminate Floors | |
| Range, Microwave, Dishwasher, Washer, Dryer, Disposal, Stainless Steel Appliance(s) | |
| Not in DB | |
| Sidewalks, Street Lights | |
| — | |
| — | |
| Wood Burning, Gas Log, Gas Starter |
Tax History
| Year | Property Taxes |
|---|---|
| 2015 | $8,171 |
Contact Agent
Nearby Similar Homes
Nearby Sold Comparables
Contact Agent
Listing Provided By
Coldwell Banker Residential












