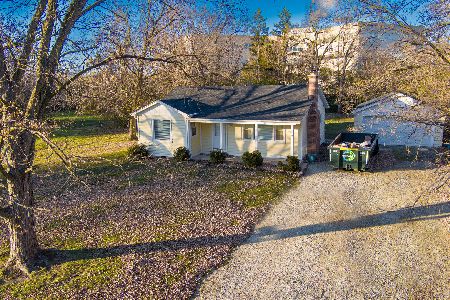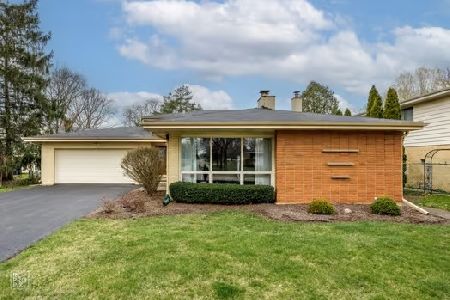5312 Howard Avenue, Western Springs, Illinois 60558
$520,000
|
Sold
|
|
| Status: | Closed |
| Sqft: | 1,703 |
| Cost/Sqft: | $311 |
| Beds: | 3 |
| Baths: | 3 |
| Year Built: | 1959 |
| Property Taxes: | $8,702 |
| Days On Market: | 2110 |
| Lot Size: | 0,17 |
Description
This is a true gem! All the updates you could want & more. As you enter, you are greeted with newly finished hardwood floors & floor to ceiling windows which let in amazing natural light. The white & bright kitchen has new cabinets, quartz counters, marble back splash & SS appliances. On the second floor, you will find three bedrooms, including large master bedroom & bathroom with a custom Elfa closet. New banisters & handrails gives a nice touch of modern flare. The lower level is perfect family room & rec coom with plush carpeting. Enjoy the fully fenced in private back yard & pergola. All this in award winning school district.
Property Specifics
| Single Family | |
| — | |
| Bi-Level | |
| 1959 | |
| Full | |
| — | |
| No | |
| 0.17 |
| Cook | |
| Springdale | |
| 0 / Not Applicable | |
| None | |
| Public | |
| Public Sewer | |
| 10662837 | |
| 18083140200000 |
Nearby Schools
| NAME: | DISTRICT: | DISTANCE: | |
|---|---|---|---|
|
Grade School
Highlands Elementary School |
106 | — | |
|
Middle School
Highlands Middle School |
106 | Not in DB | |
|
High School
Lyons Twp High School |
204 | Not in DB | |
Property History
| DATE: | EVENT: | PRICE: | SOURCE: |
|---|---|---|---|
| 13 Jan, 2012 | Sold | $350,000 | MRED MLS |
| 25 Nov, 2011 | Under contract | $399,900 | MRED MLS |
| — | Last price change | $415,000 | MRED MLS |
| 26 May, 2011 | Listed for sale | $415,000 | MRED MLS |
| 15 Aug, 2016 | Sold | $481,000 | MRED MLS |
| 19 Jun, 2016 | Under contract | $474,000 | MRED MLS |
| 16 Jun, 2016 | Listed for sale | $474,000 | MRED MLS |
| 24 Apr, 2020 | Sold | $520,000 | MRED MLS |
| 14 Mar, 2020 | Under contract | $529,900 | MRED MLS |
| 10 Mar, 2020 | Listed for sale | $529,900 | MRED MLS |



























Room Specifics
Total Bedrooms: 3
Bedrooms Above Ground: 3
Bedrooms Below Ground: 0
Dimensions: —
Floor Type: Hardwood
Dimensions: —
Floor Type: Hardwood
Full Bathrooms: 3
Bathroom Amenities: Separate Shower,Double Sink
Bathroom in Basement: 1
Rooms: Foyer
Basement Description: Finished
Other Specifics
| 1 | |
| Concrete Perimeter | |
| Brick | |
| Patio, Brick Paver Patio, Storms/Screens | |
| Fenced Yard | |
| 60X125 | |
| — | |
| Full | |
| Vaulted/Cathedral Ceilings, Skylight(s), Hardwood Floors | |
| Range, Microwave, Dishwasher, Refrigerator, Washer, Dryer, Disposal | |
| Not in DB | |
| Curbs, Sidewalks, Street Lights, Street Paved | |
| — | |
| — | |
| Double Sided, Gas Starter |
Tax History
| Year | Property Taxes |
|---|---|
| 2012 | $8,433 |
| 2016 | $8,002 |
| 2020 | $8,702 |
Contact Agent
Nearby Similar Homes
Nearby Sold Comparables
Contact Agent
Listing Provided By
d'aprile properties










