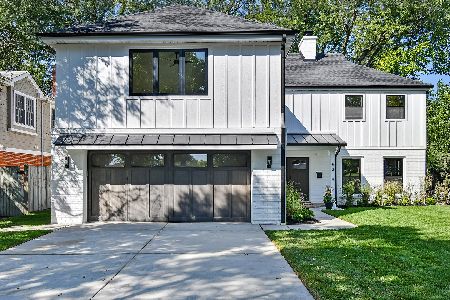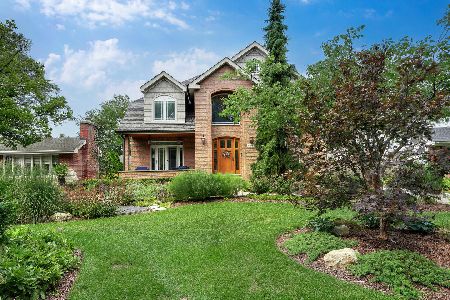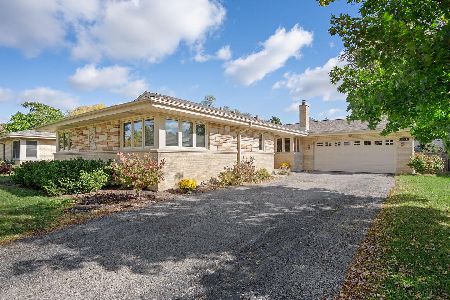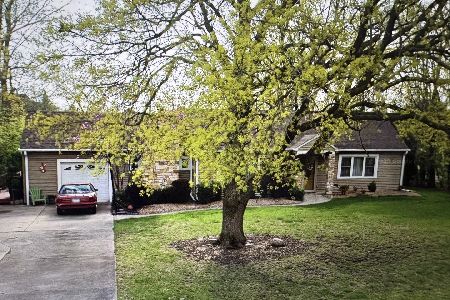5304 Wolf Road, Western Springs, Illinois 60558
$385,000
|
Sold
|
|
| Status: | Closed |
| Sqft: | 1,743 |
| Cost/Sqft: | $235 |
| Beds: | 3 |
| Baths: | 3 |
| Year Built: | 1955 |
| Property Taxes: | $8,816 |
| Days On Market: | 2259 |
| Lot Size: | 0,30 |
Description
The Portner's House went through a major renovation in 2018! There is loads of space in this well-built Mid-Century Modern brick & stone ranch and it sits on an over-sized 70 X 187 lot. Enjoy the new white kitchen with stainless appliances, a huge new lower level, updated bathrooms, refinished hardwood floors & fresh paint throughout. The lower level has the total "WOW!" factor and is perfect for entertaining larger groups and includes a family room w/fireplace, game room, bar area, storage and a full bathroom. Custom touches include two staircases to the basement, two beautiful fireplaces, upgraded stone work on the front of the house, hardwood floors (hdwd under the bedroom carpet per owner) and over-sized rooms through-out the house. Walk to award winning public and private schools, parks and there is easy access to the Metra train and alll the other local amentities. Move right in and enjoy a low maintenance lifestyle!
Property Specifics
| Single Family | |
| — | |
| Ranch | |
| 1955 | |
| Full | |
| — | |
| No | |
| 0.3 |
| Cook | |
| — | |
| — / Not Applicable | |
| None | |
| Public | |
| Public Sewer | |
| 10522326 | |
| 18074170390000 |
Nearby Schools
| NAME: | DISTRICT: | DISTANCE: | |
|---|---|---|---|
|
Grade School
Forest Hills Elementary School |
101 | — | |
|
Middle School
Mcclure Junior High School |
101 | Not in DB | |
|
High School
Lyons Twp High School |
204 | Not in DB | |
Property History
| DATE: | EVENT: | PRICE: | SOURCE: |
|---|---|---|---|
| 5 Dec, 2019 | Sold | $385,000 | MRED MLS |
| 1 Nov, 2019 | Under contract | $409,000 | MRED MLS |
| — | Last price change | $415,000 | MRED MLS |
| 18 Sep, 2019 | Listed for sale | $415,000 | MRED MLS |
Room Specifics
Total Bedrooms: 3
Bedrooms Above Ground: 3
Bedrooms Below Ground: 0
Dimensions: —
Floor Type: Carpet
Dimensions: —
Floor Type: Carpet
Full Bathrooms: 3
Bathroom Amenities: —
Bathroom in Basement: 1
Rooms: Foyer,Screened Porch,Game Room,Storage
Basement Description: Finished
Other Specifics
| 2 | |
| Concrete Perimeter | |
| Concrete | |
| Patio, Storms/Screens | |
| Mature Trees | |
| 70 X 186 | |
| — | |
| Half | |
| Bar-Wet, Hardwood Floors, First Floor Bedroom, First Floor Full Bath | |
| Range, Microwave, Dishwasher, Refrigerator, Washer, Dryer, Disposal, Stainless Steel Appliance(s) | |
| Not in DB | |
| Pool, Tennis Courts, Sidewalks, Street Lights | |
| — | |
| — | |
| Wood Burning |
Tax History
| Year | Property Taxes |
|---|---|
| 2019 | $8,816 |
Contact Agent
Nearby Similar Homes
Nearby Sold Comparables
Contact Agent
Listing Provided By
Re/Max Properties









