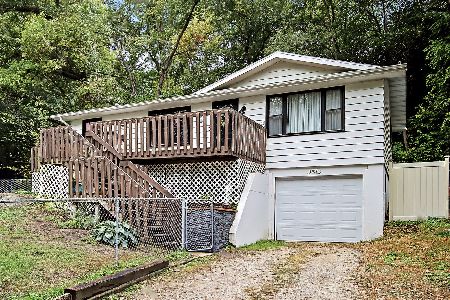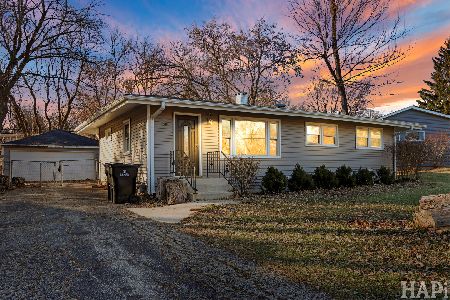5305 Highland Drive, Mchenry, Illinois 60050
$269,900
|
Sold
|
|
| Status: | Closed |
| Sqft: | 1,104 |
| Cost/Sqft: | $244 |
| Beds: | 3 |
| Baths: | 2 |
| Year Built: | 1979 |
| Property Taxes: | $4,937 |
| Days On Market: | 247 |
| Lot Size: | 0,17 |
Description
Welcome to this well-maintained bi-level home offering a blend of comfort, function, and style. Enjoy the convenience of an attached garage and the charm of both front and back decks-perfect for relaxing or entertaining. From the front, take in distant views of Pistakee Lake, and appreciate the easy access to McHenry Township's Lake Street Park, located nearby (for fishing and playground). Inside, this home features 3 bedrooms and 1.5 bathrooms. The main level showcases a mix of hardwood, ceramic tile, and carpeted flooring. The updated kitchen includes a ceramic tile backsplash and sliding doors that lead out to the back deck. The full bathroom features a ceramic tile floor and shower surround, double sink vanity, and a skylight that fills the space with natural light. The lower-level family room offers a welcoming space with a gas fireplace, egress windows, and plenty of room for gatherings. Additional highlights include a tankless water heater, a newer roof, and a newer furnace. Shopping and entertainment nearby. Schedule your showing today and explore all this home has to offer!
Property Specifics
| Single Family | |
| — | |
| — | |
| 1979 | |
| — | |
| BI-LEVEL | |
| No | |
| 0.17 |
| — | |
| Pistakee Highlands | |
| 0 / Not Applicable | |
| — | |
| — | |
| — | |
| 12365694 | |
| 1005404026 |
Nearby Schools
| NAME: | DISTRICT: | DISTANCE: | |
|---|---|---|---|
|
Grade School
Johnsburg Elementary School |
12 | — | |
|
Middle School
Johnsburg Junior High School |
12 | Not in DB | |
|
High School
Johnsburg High School |
12 | Not in DB | |
Property History
| DATE: | EVENT: | PRICE: | SOURCE: |
|---|---|---|---|
| 9 Mar, 2018 | Sold | $118,500 | MRED MLS |
| 30 Jan, 2018 | Under contract | $112,900 | MRED MLS |
| — | Last price change | $124,800 | MRED MLS |
| 12 Dec, 2017 | Listed for sale | $124,800 | MRED MLS |
| 31 Jul, 2025 | Sold | $269,900 | MRED MLS |
| 10 Jul, 2025 | Under contract | $269,900 | MRED MLS |
| — | Last price change | $274,900 | MRED MLS |
| 13 May, 2025 | Listed for sale | $274,900 | MRED MLS |
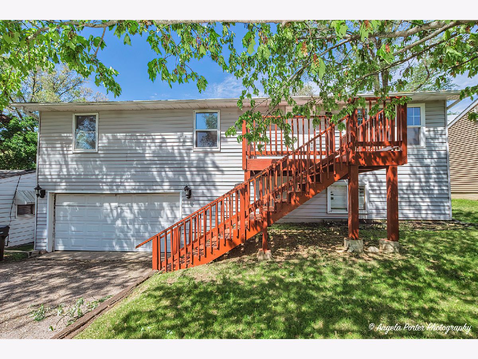
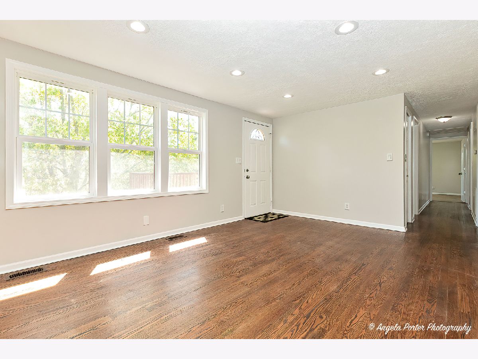
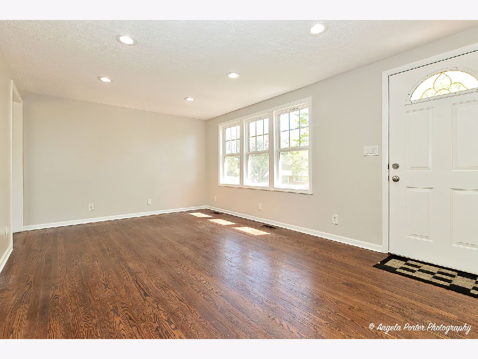
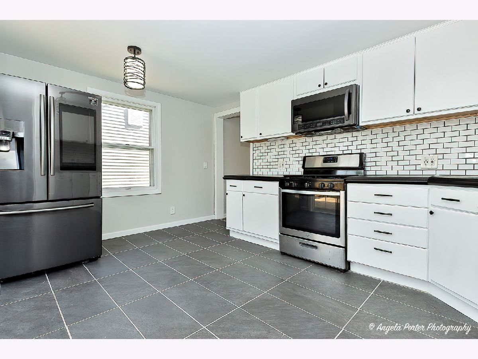
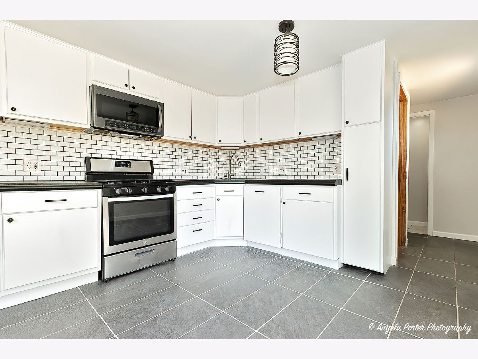
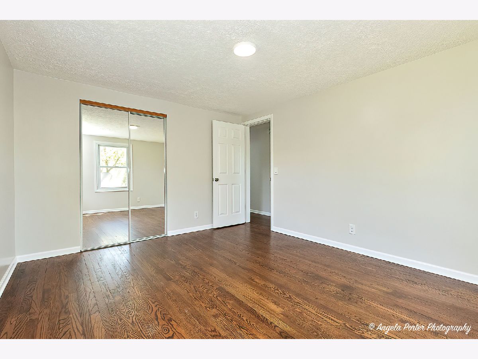
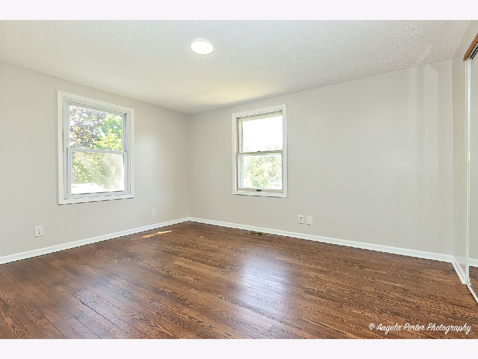
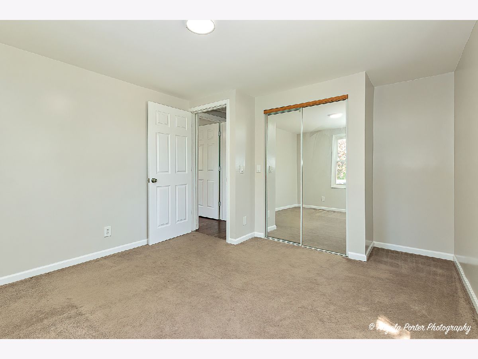
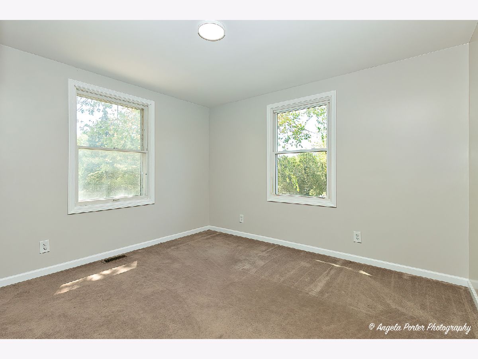
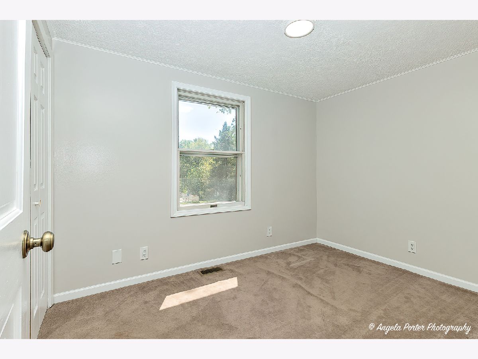
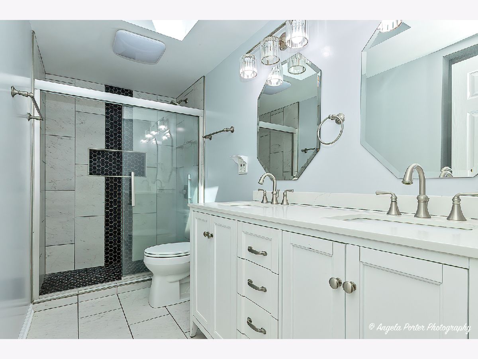
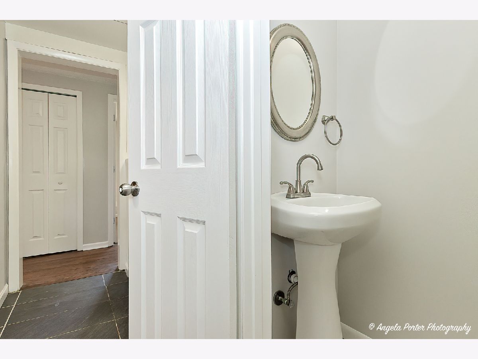
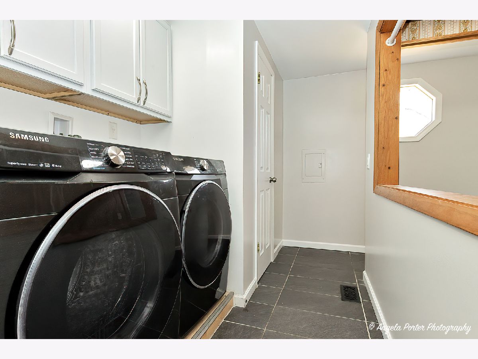
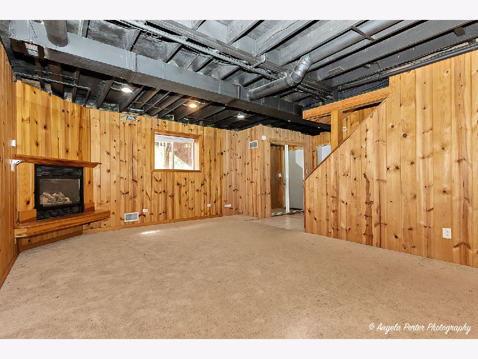
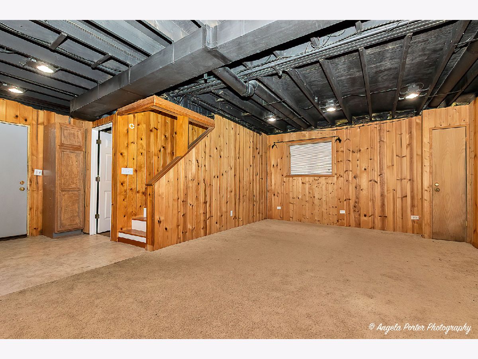
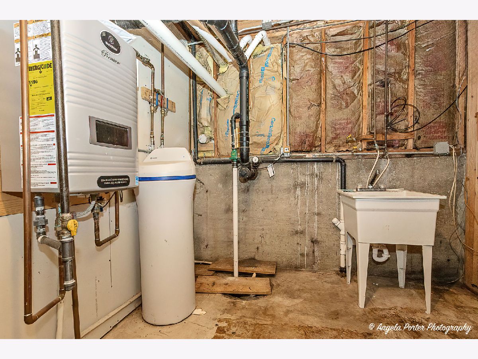
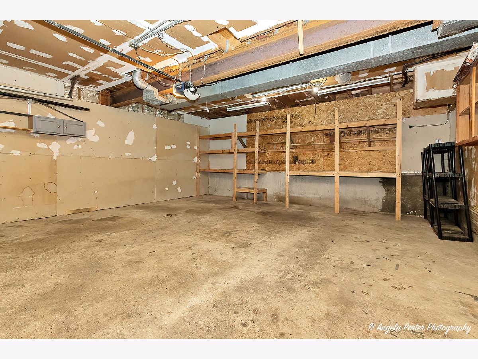
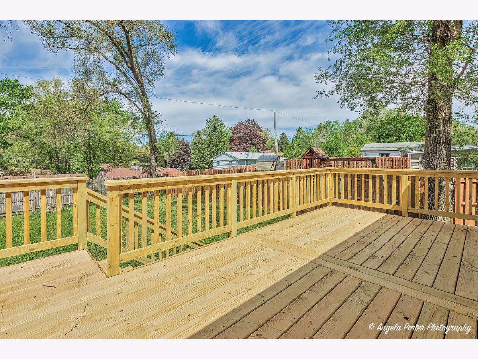
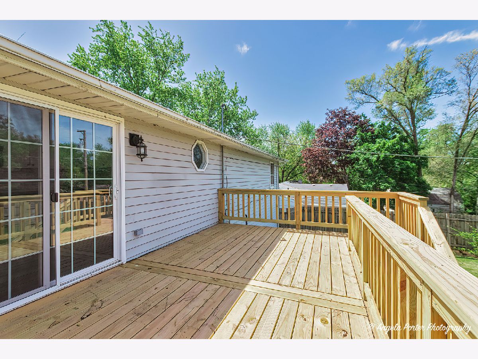
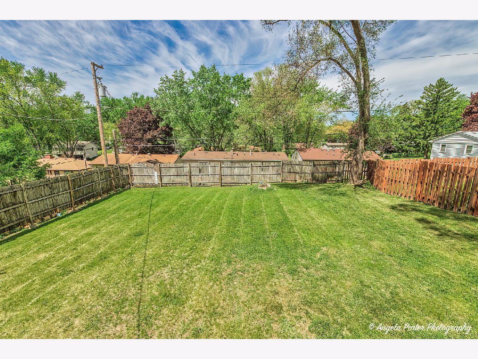
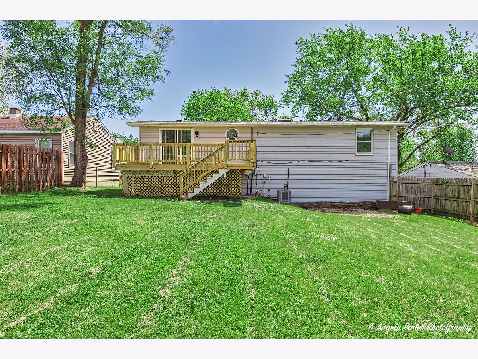
Room Specifics
Total Bedrooms: 3
Bedrooms Above Ground: 3
Bedrooms Below Ground: 0
Dimensions: —
Floor Type: —
Dimensions: —
Floor Type: —
Full Bathrooms: 2
Bathroom Amenities: Double Sink
Bathroom in Basement: 0
Rooms: —
Basement Description: —
Other Specifics
| 2 | |
| — | |
| — | |
| — | |
| — | |
| 60X125 | |
| — | |
| — | |
| — | |
| — | |
| Not in DB | |
| — | |
| — | |
| — | |
| — |
Tax History
| Year | Property Taxes |
|---|---|
| 2018 | $2,996 |
| 2025 | $4,937 |
Contact Agent
Nearby Similar Homes
Nearby Sold Comparables
Contact Agent
Listing Provided By
Century 21 Integra



