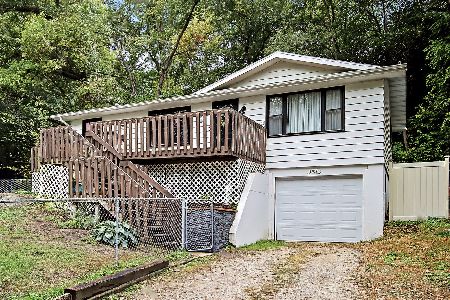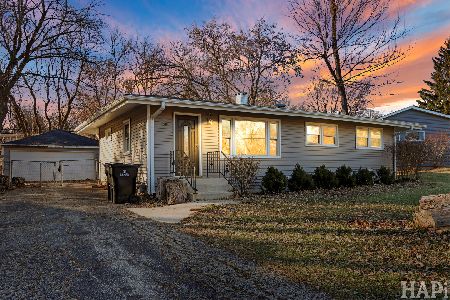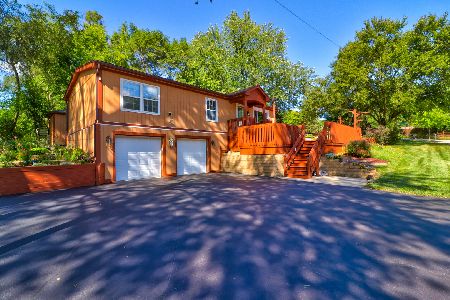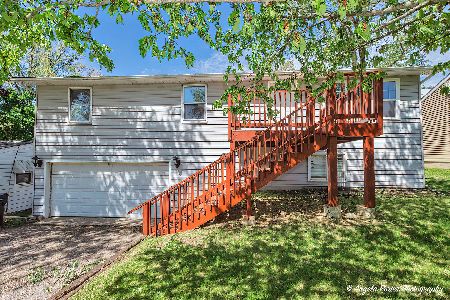5301 Highland Drive, Mchenry, Illinois 60050
$119,900
|
Sold
|
|
| Status: | Closed |
| Sqft: | 1,100 |
| Cost/Sqft: | $109 |
| Beds: | 4 |
| Baths: | 1 |
| Year Built: | 1955 |
| Property Taxes: | $3,251 |
| Days On Market: | 4628 |
| Lot Size: | 0,25 |
Description
Nicely maintained and updated 3 bedroom ranch. Spacious livingroom with low maint. laminate flooring and a gorgeous tongue and groove wood ceiling with skylights. 3 bedrooms on the main floor, all nicely sized. The walk out basement is nearly finished with family room and 4th bedroom. Freshly painted interior, huge detached garage with loft. New septic system so no worries there. A great value
Property Specifics
| Single Family | |
| — | |
| — | |
| 1955 | |
| Full,Walkout | |
| — | |
| No | |
| 0.25 |
| Mc Henry | |
| — | |
| 0 / Not Applicable | |
| None | |
| Community Well | |
| Septic-Private | |
| 08344878 | |
| 1005404028 |
Nearby Schools
| NAME: | DISTRICT: | DISTANCE: | |
|---|---|---|---|
|
Grade School
James C Bush Elementary School |
12 | — | |
|
Middle School
Johnsburg Junior High School |
12 | Not in DB | |
|
High School
Johnsburg High School |
12 | Not in DB | |
Property History
| DATE: | EVENT: | PRICE: | SOURCE: |
|---|---|---|---|
| 23 Jul, 2010 | Sold | $90,000 | MRED MLS |
| 9 Jul, 2010 | Under contract | $99,900 | MRED MLS |
| — | Last price change | $109,900 | MRED MLS |
| 10 Feb, 2010 | Listed for sale | $139,900 | MRED MLS |
| 18 Oct, 2013 | Sold | $119,900 | MRED MLS |
| 12 Sep, 2013 | Under contract | $119,900 | MRED MLS |
| — | Last price change | $124,900 | MRED MLS |
| 16 May, 2013 | Listed for sale | $139,900 | MRED MLS |
Room Specifics
Total Bedrooms: 4
Bedrooms Above Ground: 4
Bedrooms Below Ground: 0
Dimensions: —
Floor Type: Hardwood
Dimensions: —
Floor Type: Hardwood
Dimensions: —
Floor Type: —
Full Bathrooms: 1
Bathroom Amenities: —
Bathroom in Basement: 0
Rooms: No additional rooms
Basement Description: Partially Finished
Other Specifics
| 2 | |
| Concrete Perimeter | |
| Asphalt | |
| Deck, Patio | |
| — | |
| 50X150 | |
| — | |
| None | |
| Skylight(s) | |
| Range, Microwave, Refrigerator | |
| Not in DB | |
| Street Lights, Street Paved | |
| — | |
| — | |
| — |
Tax History
| Year | Property Taxes |
|---|---|
| 2010 | $2,624 |
| 2013 | $3,251 |
Contact Agent
Nearby Similar Homes
Nearby Sold Comparables
Contact Agent
Listing Provided By
RE/MAX Advantage Realty










