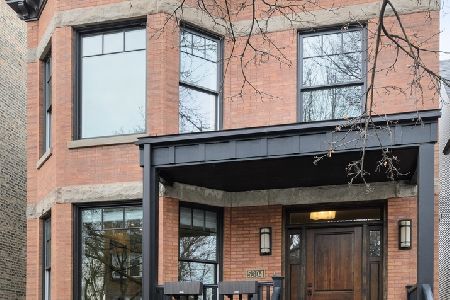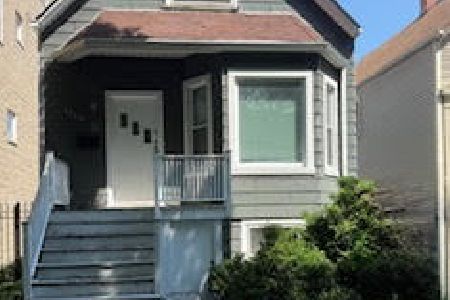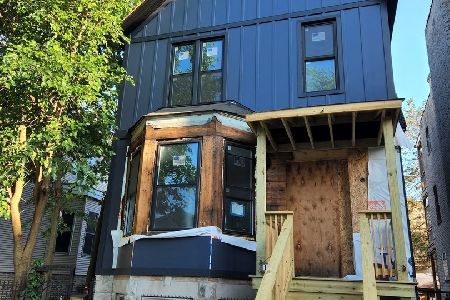5306 Paulina Street, Edgewater, Chicago, Illinois 60640
$550,000
|
Sold
|
|
| Status: | Closed |
| Sqft: | 0 |
| Cost/Sqft: | — |
| Beds: | 4 |
| Baths: | 3 |
| Year Built: | — |
| Property Taxes: | $4,879 |
| Days On Market: | 4906 |
| Lot Size: | 0,00 |
Description
ANDERSONVILLE CHARMER! 4 BED 2.5 BTH SINGLE FAMILY W/ NEWLY REDONE HDWD FLRS, NEW CARPET, NEW STAINLESS APPLS, FRESHLY PAINTED THRU OUT. GREAT OPEN CONCEPT PLAN, VAULTED CEILINGS, SKYLIGHT, FRENCH DOORS, OVERSIZE DECK AND 2 CAR GARAGE.
Property Specifics
| Single Family | |
| — | |
| Bungalow | |
| — | |
| Full | |
| — | |
| No | |
| — |
| Cook | |
| — | |
| 0 / Not Applicable | |
| None | |
| Lake Michigan | |
| Public Sewer | |
| 08114821 | |
| 14072180340000 |
Nearby Schools
| NAME: | DISTRICT: | DISTANCE: | |
|---|---|---|---|
|
Grade School
Trumbull Elementary School |
299 | — | |
|
Middle School
Trumbull Elementary School |
299 | Not in DB | |
|
High School
Amundsen High School |
299 | Not in DB | |
Property History
| DATE: | EVENT: | PRICE: | SOURCE: |
|---|---|---|---|
| 24 Aug, 2012 | Sold | $550,000 | MRED MLS |
| 27 Jul, 2012 | Under contract | $565,000 | MRED MLS |
| — | Last price change | $599,500 | MRED MLS |
| 15 Jul, 2012 | Listed for sale | $599,500 | MRED MLS |
Room Specifics
Total Bedrooms: 4
Bedrooms Above Ground: 4
Bedrooms Below Ground: 0
Dimensions: —
Floor Type: Carpet
Dimensions: —
Floor Type: Carpet
Dimensions: —
Floor Type: Carpet
Full Bathrooms: 3
Bathroom Amenities: Whirlpool,Separate Shower,Double Sink
Bathroom in Basement: 1
Rooms: Foyer
Basement Description: Finished,Exterior Access
Other Specifics
| 2 | |
| Concrete Perimeter | |
| — | |
| Deck, Porch | |
| Fenced Yard | |
| 25 X 127 | |
| Full | |
| — | |
| Vaulted/Cathedral Ceilings, Skylight(s), Hardwood Floors | |
| Range, Microwave, Dishwasher, Refrigerator, Freezer, Washer, Dryer, Disposal, Stainless Steel Appliance(s) | |
| Not in DB | |
| Pool, Tennis Courts, Sidewalks, Street Lights, Street Paved | |
| — | |
| — | |
| Wood Burning, Gas Starter |
Tax History
| Year | Property Taxes |
|---|---|
| 2012 | $4,879 |
Contact Agent
Nearby Similar Homes
Nearby Sold Comparables
Contact Agent
Listing Provided By
@properties












