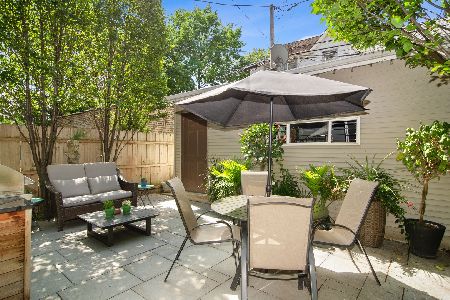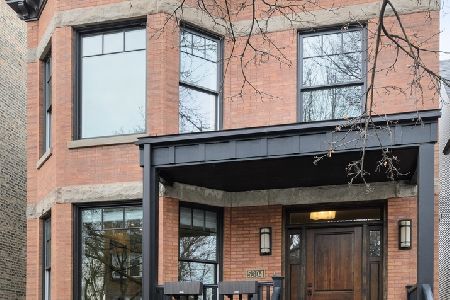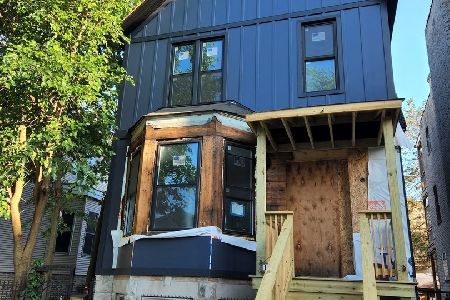5320 Paulina Street, Edgewater, Chicago, Illinois 60640
$538,175
|
Sold
|
|
| Status: | Closed |
| Sqft: | 0 |
| Cost/Sqft: | — |
| Beds: | 3 |
| Baths: | 3 |
| Year Built: | 1906 |
| Property Taxes: | $5,029 |
| Days On Market: | 6102 |
| Lot Size: | 0,00 |
Description
Beautiful Andersonville Victorian rehab. Open flrplan. 2 bdrm/ 2.1 ba SFH. Bright granite eat-in kitchen w/SS appliances, custom built cherry cabinets. Laundry rm in kitchen. Open LR with gas burning FPL. Spac DR. 2 Bedrms on 2nd floor have private rooftops. 3rd br in bsmt w Fam Rm. Skylghts, HDW thruout. Dual zone GFA/CA. Expandable attic. Huge backyard deck w/outdoor hot tub. Newer 2 car garage. Agent owned. As is
Property Specifics
| Single Family | |
| — | |
| Victorian | |
| 1906 | |
| Full | |
| — | |
| No | |
| — |
| Cook | |
| — | |
| 0 / Not Applicable | |
| None | |
| Public | |
| Public Sewer | |
| 07181049 | |
| 14072180290000 |
Property History
| DATE: | EVENT: | PRICE: | SOURCE: |
|---|---|---|---|
| 23 Apr, 2010 | Sold | $538,175 | MRED MLS |
| 23 Feb, 2010 | Under contract | $575,000 | MRED MLS |
| — | Last price change | $599,000 | MRED MLS |
| 6 Apr, 2009 | Listed for sale | $699,000 | MRED MLS |
Room Specifics
Total Bedrooms: 3
Bedrooms Above Ground: 3
Bedrooms Below Ground: 0
Dimensions: —
Floor Type: Hardwood
Dimensions: —
Floor Type: Hardwood
Full Bathrooms: 3
Bathroom Amenities: —
Bathroom in Basement: 1
Rooms: Gallery,Recreation Room,Utility Room-1st Floor
Basement Description: Finished,None
Other Specifics
| 2 | |
| Concrete Perimeter | |
| Off Alley | |
| Hot Tub | |
| — | |
| 25 X 127 | |
| Pull Down Stair | |
| None | |
| Skylight(s), Hot Tub | |
| Range, Dishwasher, Refrigerator, Washer, Dryer, Disposal | |
| Not in DB | |
| Sidewalks | |
| — | |
| — | |
| Gas Log, Gas Starter |
Tax History
| Year | Property Taxes |
|---|---|
| 2010 | $5,029 |
Contact Agent
Nearby Similar Homes
Nearby Sold Comparables
Contact Agent
Listing Provided By
Southport Sotheby's International Realty












