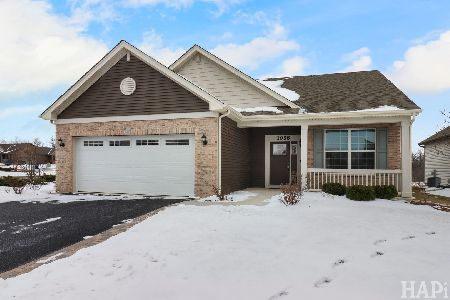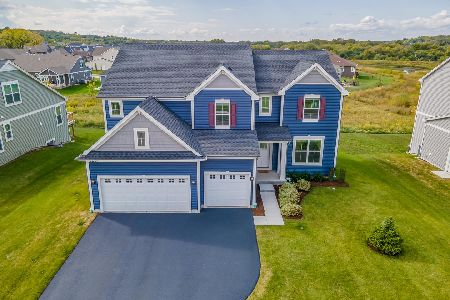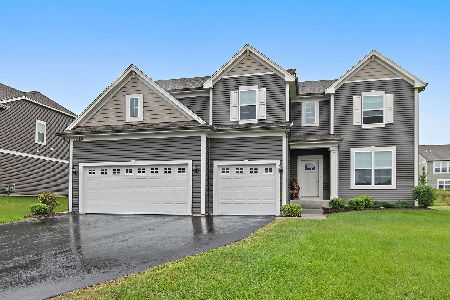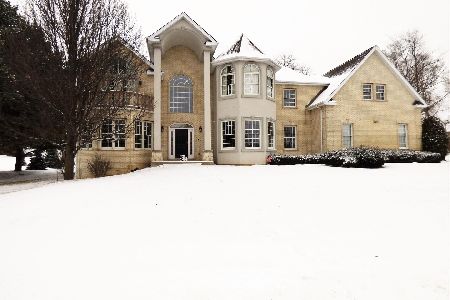5307 Renee Avenue, Crystal Lake, Illinois 60014
$422,000
|
Sold
|
|
| Status: | Closed |
| Sqft: | 3,454 |
| Cost/Sqft: | $126 |
| Beds: | 4 |
| Baths: | 5 |
| Year Built: | 2000 |
| Property Taxes: | $10,830 |
| Days On Market: | 4661 |
| Lot Size: | 0,60 |
Description
Gorgeous custom home on interior lot shows like a model! Dramatic 2 story foyer w/open flr plan features volume ceilings, architectural columns, elegant fixtures, hardwood flrs & upgraded finishes. Gourmet eat-in kitchen w/granite, SS appl, island, walk-in pantry. 1st flr den & laundry room. Luxury master suite w/2 closets, whirlpool tub & shower. Finished English basement w/full bath. Enjoy views from deck & firepit
Property Specifics
| Single Family | |
| — | |
| Traditional | |
| 2000 | |
| Full,English | |
| CUSTOM | |
| No | |
| 0.6 |
| Mc Henry | |
| Berian Estates | |
| 200 / Annual | |
| Insurance,Other | |
| Private Well | |
| Septic-Private | |
| 08341825 | |
| 1434277005 |
Nearby Schools
| NAME: | DISTRICT: | DISTANCE: | |
|---|---|---|---|
|
Grade School
Prairie Grove Elementary School |
46 | — | |
|
Middle School
Prairie Grove Junior High School |
46 | Not in DB | |
|
High School
Prairie Ridge High School |
155 | Not in DB | |
Property History
| DATE: | EVENT: | PRICE: | SOURCE: |
|---|---|---|---|
| 1 Feb, 2011 | Sold | $400,000 | MRED MLS |
| 16 Nov, 2010 | Under contract | $425,000 | MRED MLS |
| — | Last price change | $435,000 | MRED MLS |
| 8 Feb, 2010 | Listed for sale | $510,000 | MRED MLS |
| 15 Jul, 2013 | Sold | $422,000 | MRED MLS |
| 20 May, 2013 | Under contract | $435,000 | MRED MLS |
| 14 May, 2013 | Listed for sale | $435,000 | MRED MLS |
| 2 Sep, 2015 | Sold | $370,000 | MRED MLS |
| 2 Aug, 2015 | Under contract | $389,900 | MRED MLS |
| 20 Jul, 2015 | Listed for sale | $389,900 | MRED MLS |
Room Specifics
Total Bedrooms: 4
Bedrooms Above Ground: 4
Bedrooms Below Ground: 0
Dimensions: —
Floor Type: Carpet
Dimensions: —
Floor Type: Carpet
Dimensions: —
Floor Type: Carpet
Full Bathrooms: 5
Bathroom Amenities: Whirlpool,Separate Shower,Double Sink
Bathroom in Basement: 1
Rooms: Den,Eating Area,Recreation Room
Basement Description: Finished
Other Specifics
| 2.5 | |
| Concrete Perimeter | |
| Asphalt | |
| Deck, Patio | |
| — | |
| 199X230X239 | |
| Unfinished | |
| Full | |
| Vaulted/Cathedral Ceilings, Hardwood Floors, First Floor Laundry | |
| Range, Microwave, Dishwasher, Refrigerator, Stainless Steel Appliance(s) | |
| Not in DB | |
| Street Lights, Street Paved | |
| — | |
| — | |
| Wood Burning, Gas Starter |
Tax History
| Year | Property Taxes |
|---|---|
| 2011 | $10,924 |
| 2013 | $10,830 |
| 2015 | $11,781 |
Contact Agent
Nearby Similar Homes
Nearby Sold Comparables
Contact Agent
Listing Provided By
Berkshire Hathaway HomeServices Starck Real Estate










