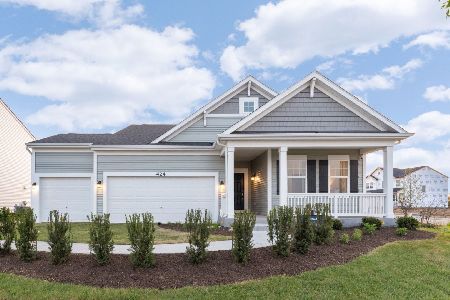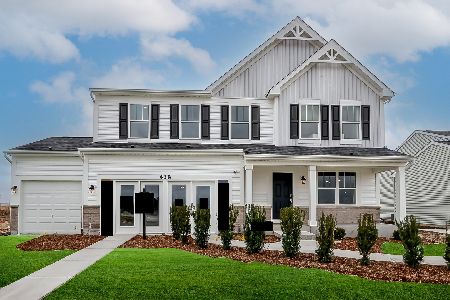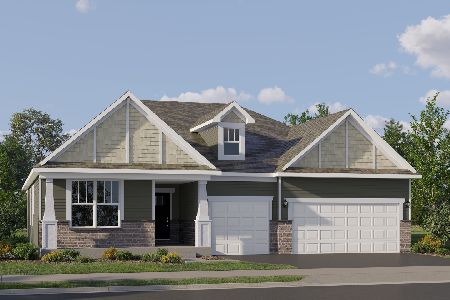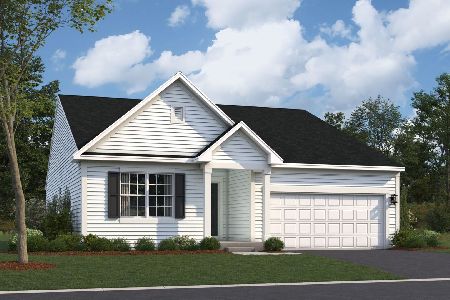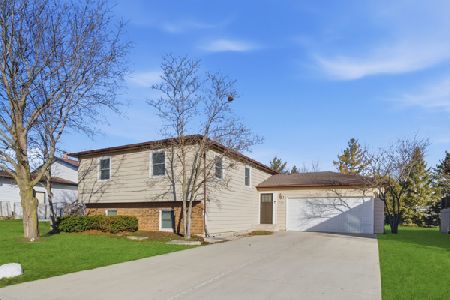540 Dean Drive, South Elgin, Illinois 60177
$255,000
|
Sold
|
|
| Status: | Closed |
| Sqft: | 1,847 |
| Cost/Sqft: | $141 |
| Beds: | 3 |
| Baths: | 3 |
| Year Built: | 1975 |
| Property Taxes: | $5,238 |
| Days On Market: | 2542 |
| Lot Size: | 0,23 |
Description
DARLING HOME LOCATED ON THE WEST SIDE OF SOUTH ELGIN! OPEN FLOOR PLAN GREETS YOU AS YOU ENTER THE HOME. FORMAL LIVING ROOM/DINING ROOM OFFERS SEE THRU FIREPLACE. GALLEY KITCHEN HAS HARDWOOD FLOORS AND ISLAND. EATING AREA HAS WINE CABINETS WITH GLASS FRONTS AND OVERLOOKS 3-SEASON SUN ROOM OFFERING VIEWS OF BEAUTIFUL LANDSCAPED BACKYARD. FIRST FLOOR BEDROOM WITH ACCESS TO FULL BATH OR COULD BE USED AS DEN. 20x16 MASTER BEDROOM WITH WALK IN CLOSET. HALL BATH OFFERS DUAL SINKS, SHOWER AND SOAKING TUB. LARGE 15x11 THIRD BEDROOM AND LAUNDRY ON SECOND FLOOR AS WELL. FULL FINISHED BASEMENT OFFERS BEDROOM, FULL BATH, FAMILY ROOM AND LOADS OF STORAGE. OVERSIZED 2 CAR GARAGE PLUS SHED. WONDERFUL HOME THAT HAS BEEN METICULOUSLY CARED FOR AND MAINTAINED OVER THE YEARS. EASY ACCESS TO MCLEAN BLVD, RANDALL RD, AND SHOPPING. SOUTH ELGIN HIGH SCHOOL. A WONDERFUL FAMILY HOME!
Property Specifics
| Single Family | |
| — | |
| — | |
| 1975 | |
| Full | |
| — | |
| No | |
| 0.23 |
| Kane | |
| — | |
| 0 / Not Applicable | |
| None | |
| Public | |
| Public Sewer | |
| 10309599 | |
| 0634232002 |
Property History
| DATE: | EVENT: | PRICE: | SOURCE: |
|---|---|---|---|
| 19 Apr, 2019 | Sold | $255,000 | MRED MLS |
| 19 Mar, 2019 | Under contract | $259,900 | MRED MLS |
| 15 Mar, 2019 | Listed for sale | $259,900 | MRED MLS |
Room Specifics
Total Bedrooms: 4
Bedrooms Above Ground: 3
Bedrooms Below Ground: 1
Dimensions: —
Floor Type: Carpet
Dimensions: —
Floor Type: Carpet
Dimensions: —
Floor Type: Carpet
Full Bathrooms: 3
Bathroom Amenities: Separate Shower,Double Sink
Bathroom in Basement: 1
Rooms: Sun Room
Basement Description: Finished
Other Specifics
| 2.5 | |
| Concrete Perimeter | |
| Concrete | |
| Patio, Storms/Screens | |
| — | |
| 83.00 X 122.00 | |
| — | |
| None | |
| Vaulted/Cathedral Ceilings, Skylight(s), First Floor Bedroom, Second Floor Laundry, First Floor Full Bath | |
| Range, Microwave, Dishwasher, Refrigerator, Washer, Dryer | |
| Not in DB | |
| Sidewalks, Street Lights, Street Paved | |
| — | |
| — | |
| Double Sided, Attached Fireplace Doors/Screen, Gas Log |
Tax History
| Year | Property Taxes |
|---|---|
| 2019 | $5,238 |
Contact Agent
Nearby Similar Homes
Nearby Sold Comparables
Contact Agent
Listing Provided By
REMAX All Pro - St Charles

