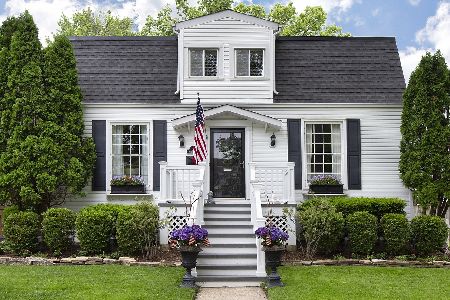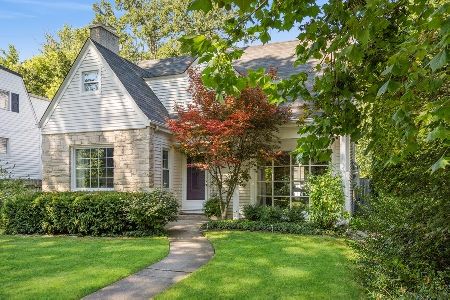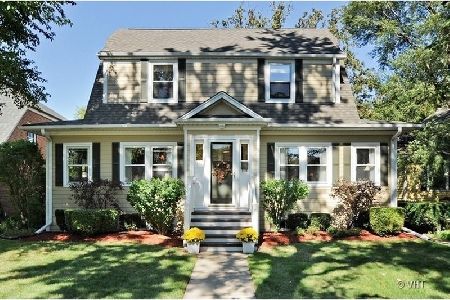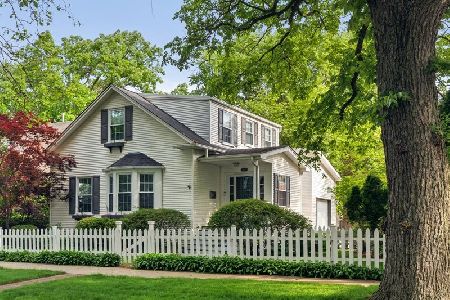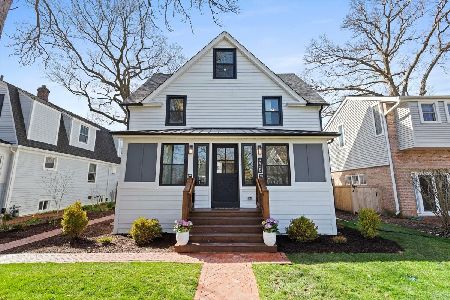543 Melrose Avenue, Kenilworth, Illinois 60043
$1,115,000
|
Sold
|
|
| Status: | Closed |
| Sqft: | 3,400 |
| Cost/Sqft: | $353 |
| Beds: | 4 |
| Baths: | 6 |
| Year Built: | 2001 |
| Property Taxes: | $23,977 |
| Days On Market: | 3596 |
| Lot Size: | 0,14 |
Description
Built in 2001, this terrific 5 bedroom Kenilworth home has the perfect floor plan for today's lifestyle. First floor formal living (with fireplace) and dining rooms along with gourmet kitchen that opens to family room with fireplace, built in custom cabinetry, breakfast room and island. French doors leading to bluestone patio professionally landscaped yard with sprinkler system. Master suite with fireplace, marble spa bath and 2 large, sunny bedrooms both with en suite baths on the second floor. 3rd floor tree top views with bonus room and bedroom and bath. Fully finished lower level with large rec room, laundry, bedroom and bath. 10 foot ceilings, high end upgrades, freshly painted and updated throughout. 2.5 car garage - walk to award winning Sears School (JK-8) New Trier High School, Metra and the lake.
Property Specifics
| Single Family | |
| — | |
| Other | |
| 2001 | |
| Full | |
| — | |
| No | |
| 0.14 |
| Cook | |
| — | |
| 0 / Not Applicable | |
| None | |
| Lake Michigan | |
| Public Sewer | |
| 09164988 | |
| 05282100100000 |
Nearby Schools
| NAME: | DISTRICT: | DISTANCE: | |
|---|---|---|---|
|
Grade School
The Joseph Sears School |
38 | — | |
|
Middle School
The Joseph Sears School |
38 | Not in DB | |
|
High School
New Trier Twp H.s. Northfield/wi |
203 | Not in DB | |
Property History
| DATE: | EVENT: | PRICE: | SOURCE: |
|---|---|---|---|
| 15 Jul, 2016 | Sold | $1,115,000 | MRED MLS |
| 2 May, 2016 | Under contract | $1,200,000 | MRED MLS |
| 14 Mar, 2016 | Listed for sale | $1,200,000 | MRED MLS |
Room Specifics
Total Bedrooms: 5
Bedrooms Above Ground: 4
Bedrooms Below Ground: 1
Dimensions: —
Floor Type: Carpet
Dimensions: —
Floor Type: Carpet
Dimensions: —
Floor Type: Carpet
Dimensions: —
Floor Type: —
Full Bathrooms: 6
Bathroom Amenities: Whirlpool,Separate Shower
Bathroom in Basement: 1
Rooms: Bedroom 5,Eating Area,Loft,Recreation Room
Basement Description: Finished
Other Specifics
| 2.5 | |
| — | |
| Off Alley | |
| — | |
| Fenced Yard | |
| 50X125 | |
| Finished | |
| Full | |
| Vaulted/Cathedral Ceilings, Hardwood Floors, In-Law Arrangement | |
| Double Oven, Range, Dishwasher, Refrigerator, High End Refrigerator, Washer, Dryer, Disposal | |
| Not in DB | |
| Sidewalks, Street Lights, Street Paved | |
| — | |
| — | |
| Wood Burning |
Tax History
| Year | Property Taxes |
|---|---|
| 2016 | $23,977 |
Contact Agent
Nearby Similar Homes
Nearby Sold Comparables
Contact Agent
Listing Provided By
@properties







